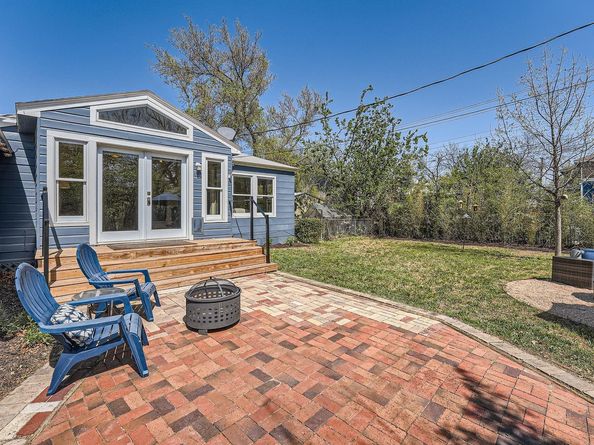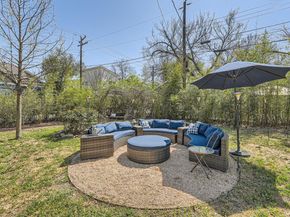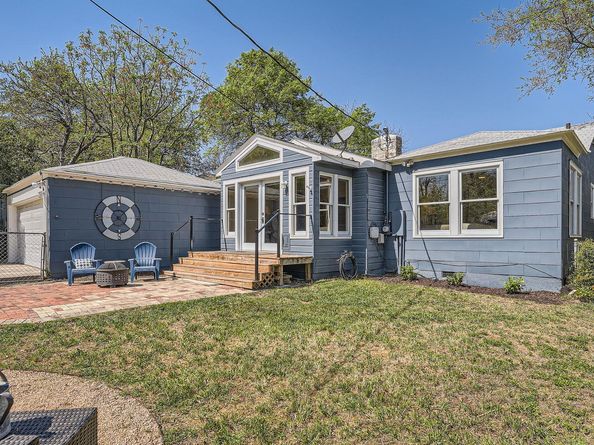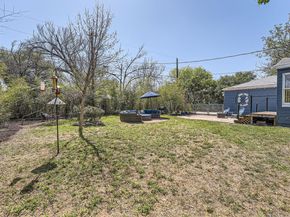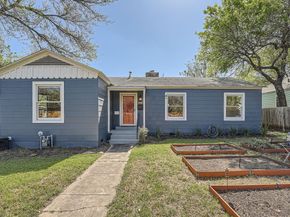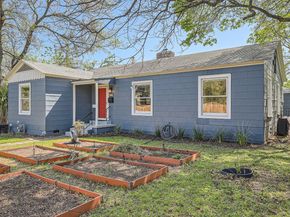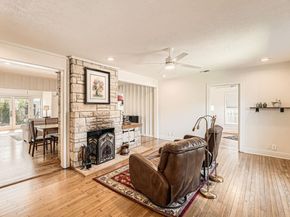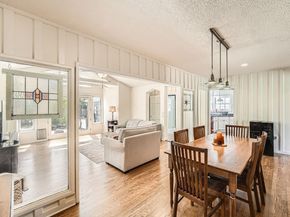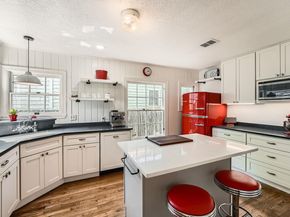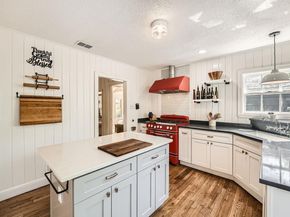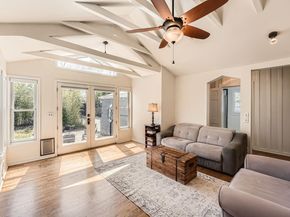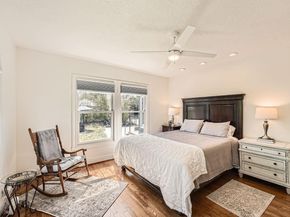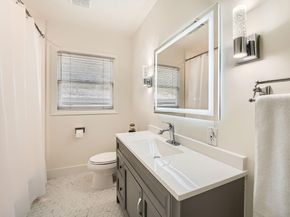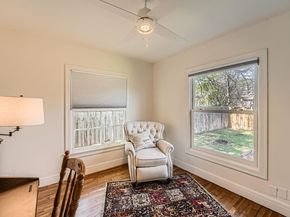Live in the heart of central Austin, where everything you need is just steps from your door. Located in one of the city’s most desirable neighborhoods, this prime address puts you within walking distance of local parks, schools, restaurants, shopping, and more—no car required. Whether you're grabbing groceries, heading to brunch, or enjoying a stroll through the neighborhood, convenience is truly at your doorstep. Now offered with a generous $65,000 price improvement, this beautifully updated 3-bedroom, 2-bathroom home sits on a spacious 0.235-acre lot and effortlessly blends timeless charm with modern comfort. Inside, you'll find two large living areas, a formal dining room, and a chef-worthy kitchen featuring a center island, breakfast bar, quartz countertops, shaker cabinetry, and a sleek 6-burner gas range. Gorgeous hardwood flooring flows throughout the main living spaces and bedrooms, while natural light fills every corner. The cozy living room showcases a floor-to-ceiling stone fireplace, and the second living area—with glass French doors—opens to a private backyard retreat, perfect for movie nights, a home office, or both. The well-sized primary bedroom offers easy access to an updated bathroom, while the two secondary bedrooms are perfect for guests, family, or flex space. The expansive backyard is built for both fun and function, featuring a large patio for entertaining, a firepit, a 12’ x 15’ insulated workshop with A/C, and a 6’ x 10’ greenhouse/she shed. With plenty of room to add an ADU, the possibilities here are endless. This is a rare opportunity to own a turnkey home in one of Austin’s most walkable, vibrant, and sought-after neighborhoods!
A rental unit and/or a he/she shed will most likely fit on the oversized lot! Subject to verification.












