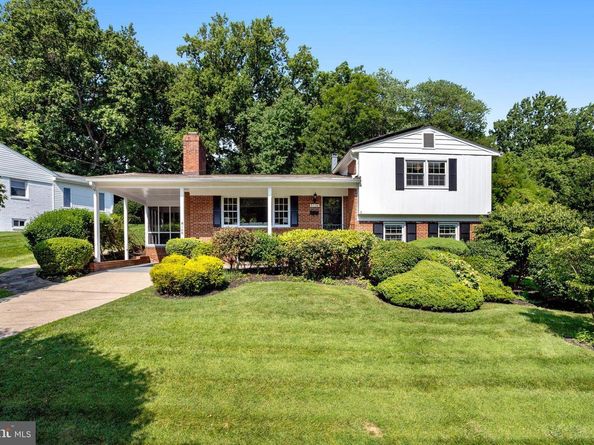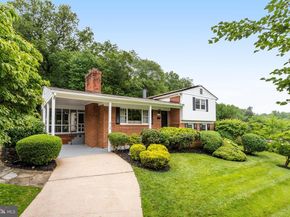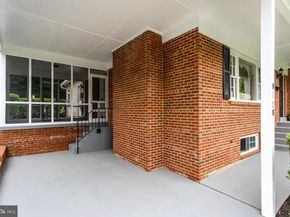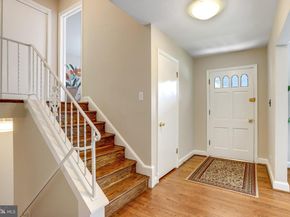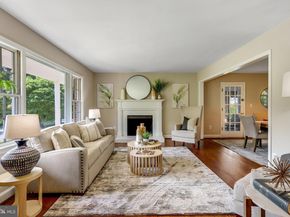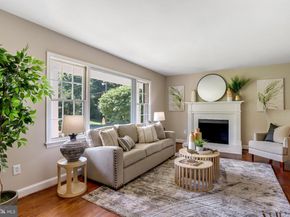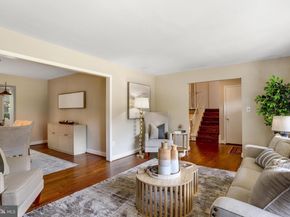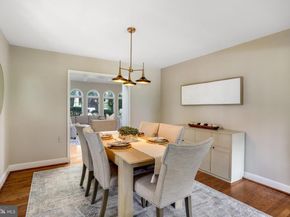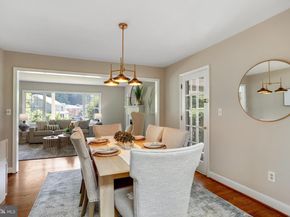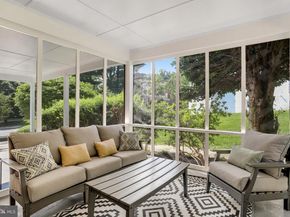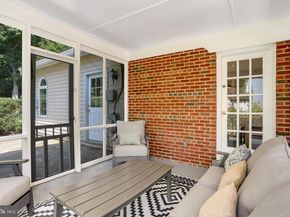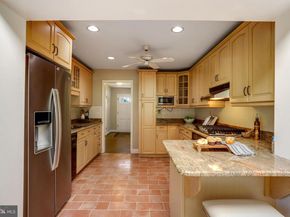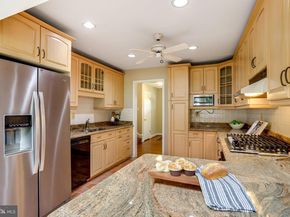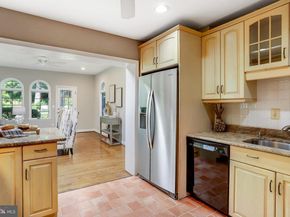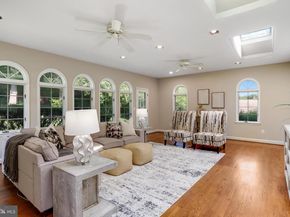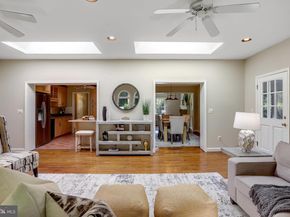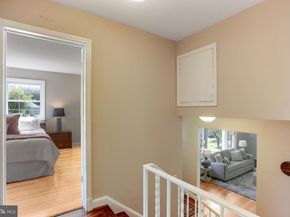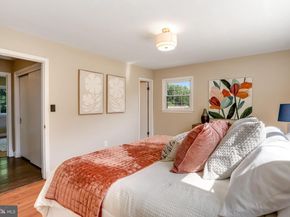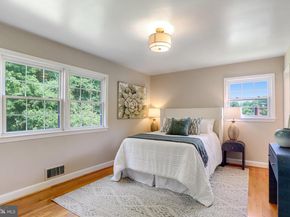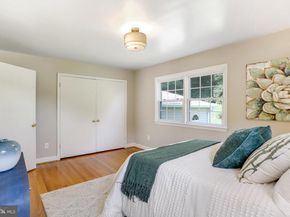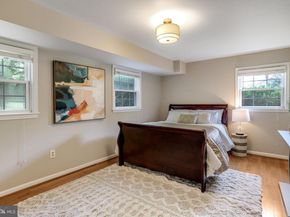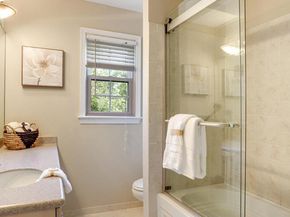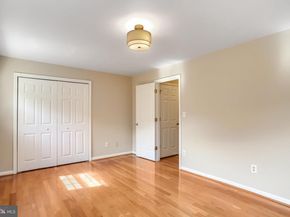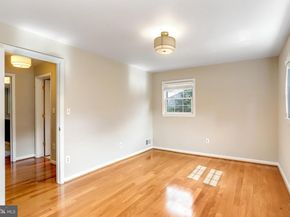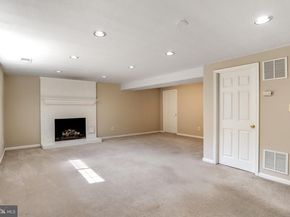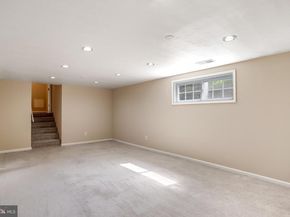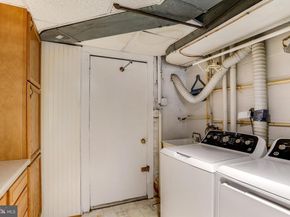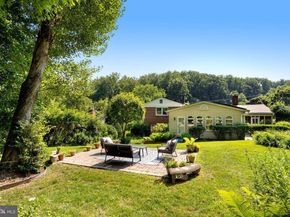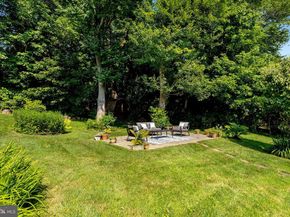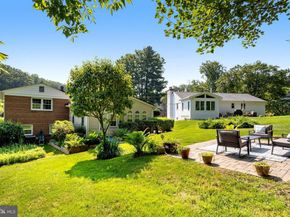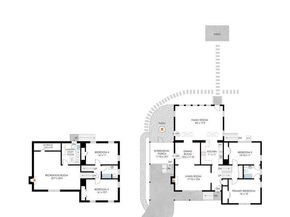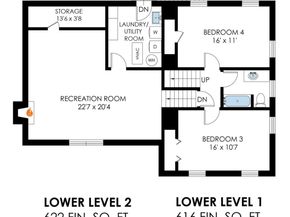*Open Sunday 9/7 from 1-3pm* Perfectly positioned in one of Bethesda’s most coveted neighborhoods, this handsome east-west facing split-level home offers a rare blend of elegance, privacy, and natural light. With nearly 3,000 square feet of finished living space on a lush 0.3-acre lot, this 4-bedroom, 2-bathroom home backs to a canopy of mature trees, delivering peace and seclusion in a serene setting. The expansive backyard and generous rear patio invite morning coffees, evening gatherings, and weekend relaxation, all under a veil of greenery. With no homes directly in front, the view from the living room stretches across an open expanse of treetops - a tranquil and picturesque panorama that changes with the seasons.
Step inside, and you’re welcomed into a serene interior filled with character and warmth. The living room is anchored by a traditional wood-burning fireplace and crowned with a dramatic bay window that floods the space with daylight. Just beyond, the dining room flows seamlessly into a screened-in porch, an ideal perch to sip your coffee or unwind with a good read. The rear addition is a showstopper—an airy family room wrapped in windows, two skylights, and calming views of the lush backyard. The kitchen features granite countertops, updated cabinetry and modern appliances. Warm hardwood floors flow throughout much of the home.
Upstairs, the spacious primary and secondary bedrooms share a beautifully maintained full bathroom, each room bathed in natural light and thoughtfully laid out for comfort and style. Downstairs, two additional bedrooms and another full bath offer flexibility for guests or a home office. The walk-up lowest level features a recreation room - ideal for movie nights, hobbies, or unwinding after a long day. The conveniently located laundry area adds ease to everyday living. Solar panels on the roof add to energy efficiency and lower bills!
Just minutes from I-495 and moments to the heart of downtown Bethesda, this location is unbeatable. Walk to River Road’s Metro bus stop or take a short drive to enjoy the area's premier shopping, dining, and entertainment. With top-rated Montgomery County schools - Whitman, Pyle, and Burning Tree - plus renowned private options like Holton-Arms and the Landon School close by, this home defines convenience and quality in one exceptional package.












