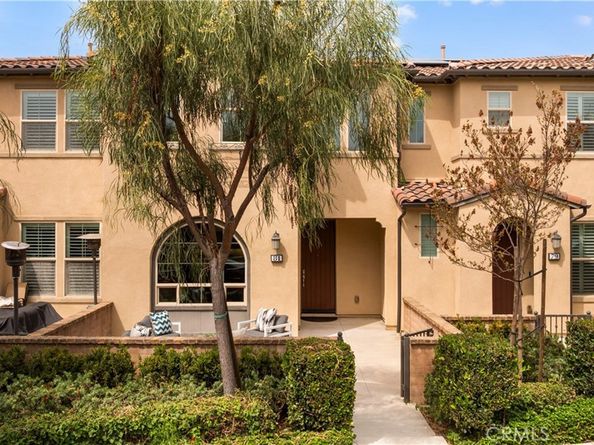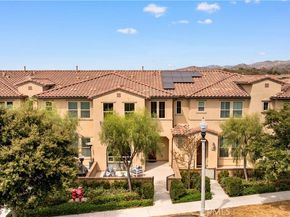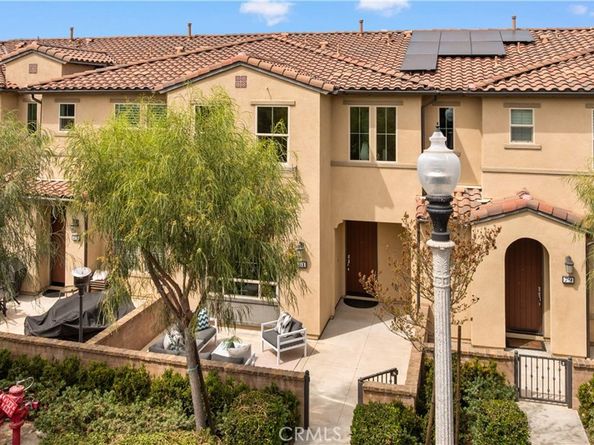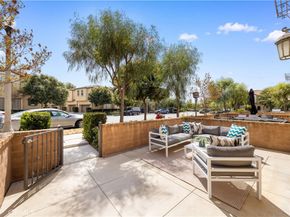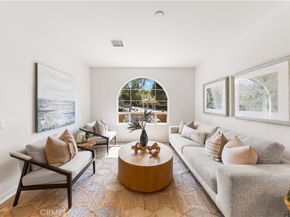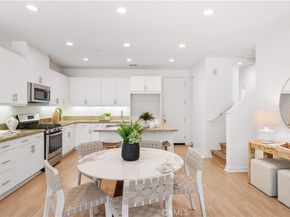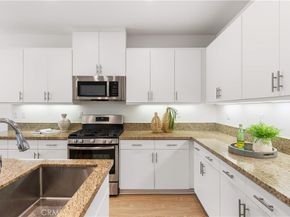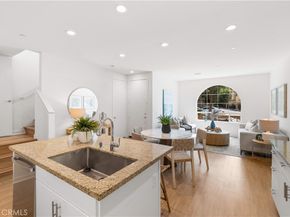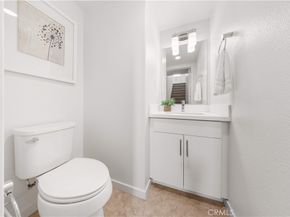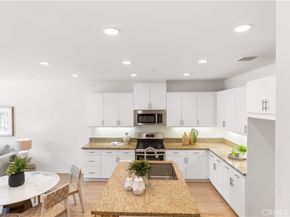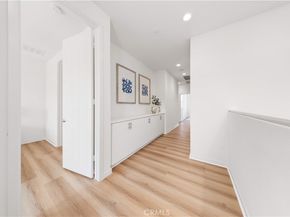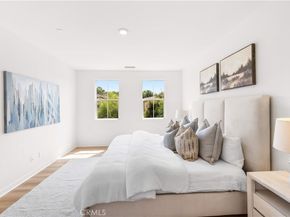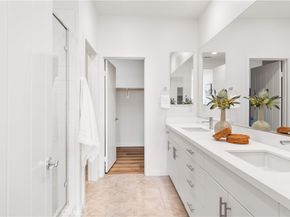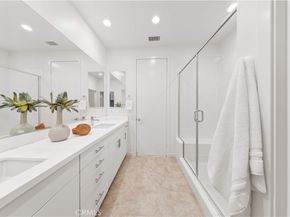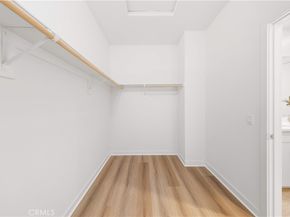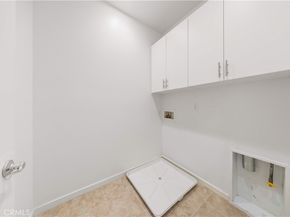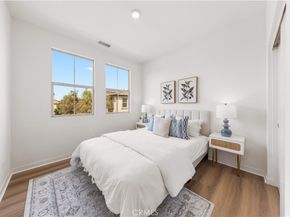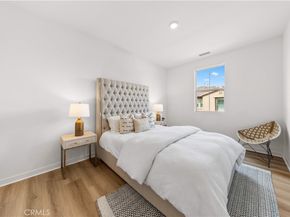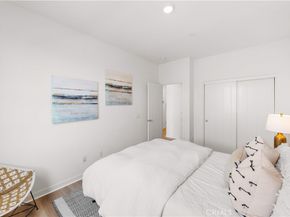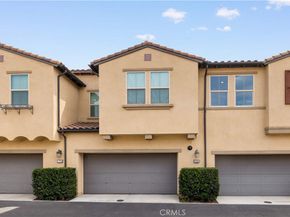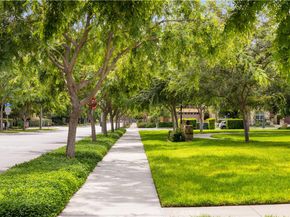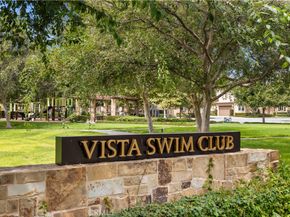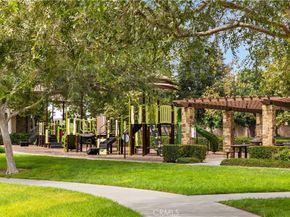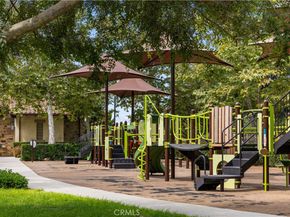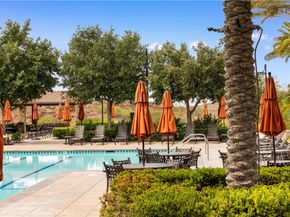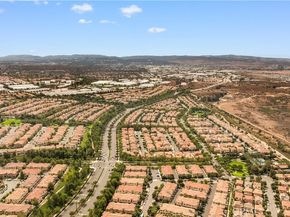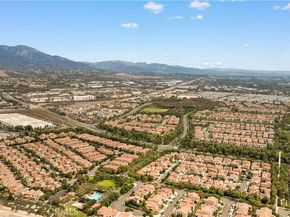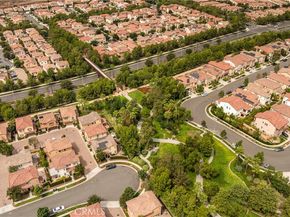PRICE IMPROVEMENT. Experience refined living in this beautifully designed Baker Ranch residence featuring 3 bedrooms, 2.5 bathrooms, a private front yard, and the benefit of no Mello Roos. The light-filled interior showcases new luxury vinyl flooring, an open-concept great room, and a gourmet kitchen with quartz countertops, center island, gas range, stainless steel appliances, and modern cabinetry. Upstairs, the serene primary suite offers a spa-inspired bath with dual vanities, quartz counters, walk-in shower, and massive closet space. Additional conveniences include a dedicated laundry room, whole house fan, custom built-ins, and a direct-access two-car garage. Baker Ranch residents enjoy resort-style amenities: 10 parks, 8 heated pools and spas (including a quiet pool), hiking and biking trails, fitness stations, basketball, tennis, beach volleyball, bocce ball, baseball and soccer fields, fire pits, outdoor fireplaces, BBQs, clubhouses, hammocks, a covered outdoor kitchen, and the beloved Barker Ranch Dog Park.












