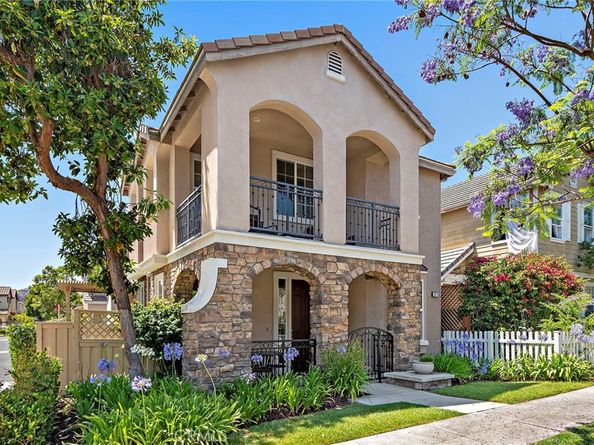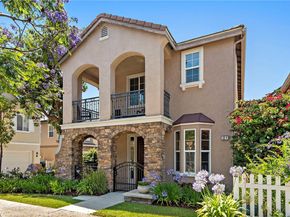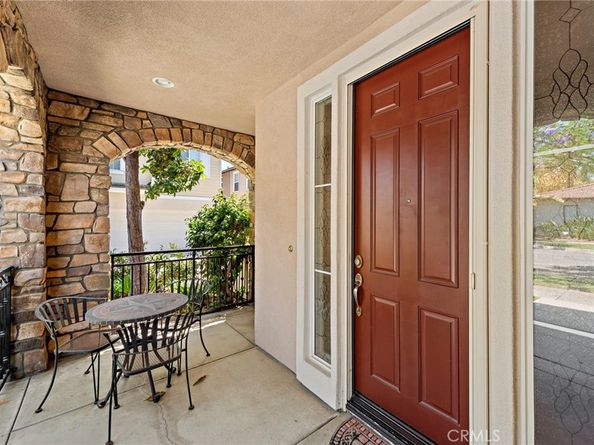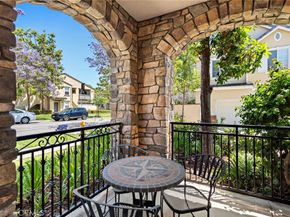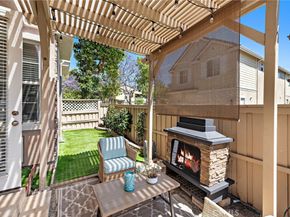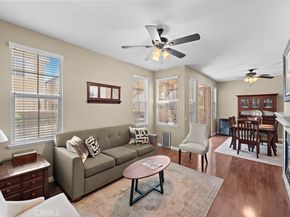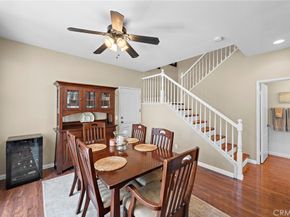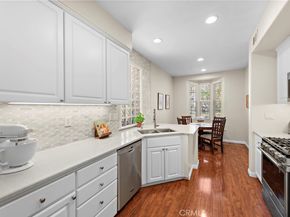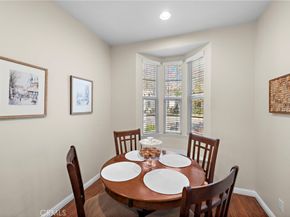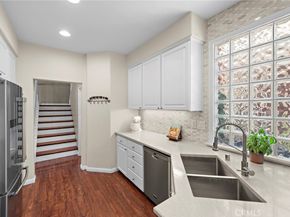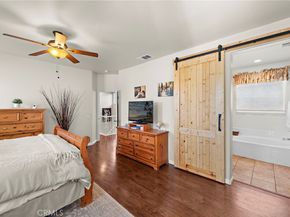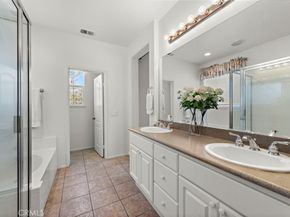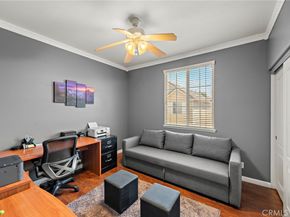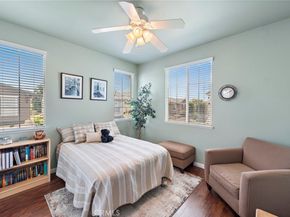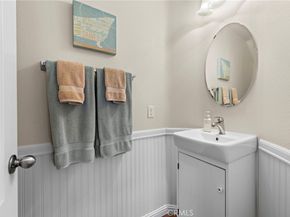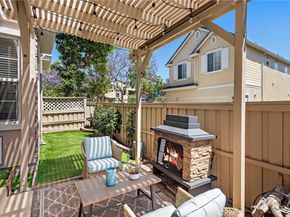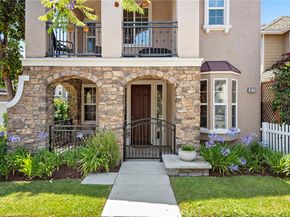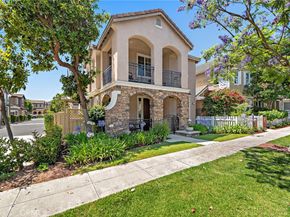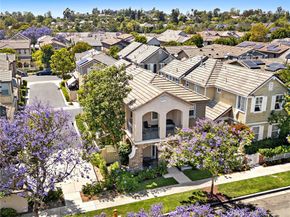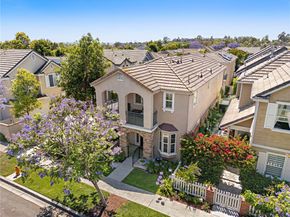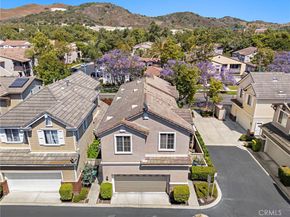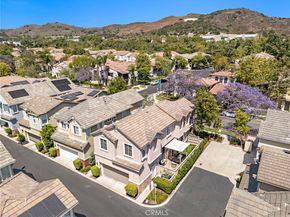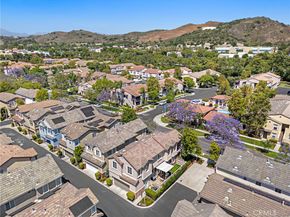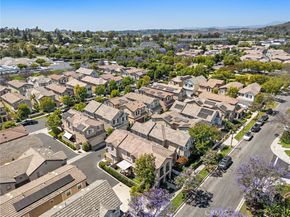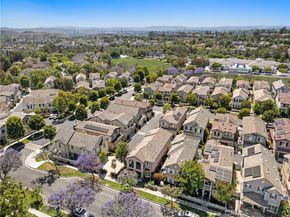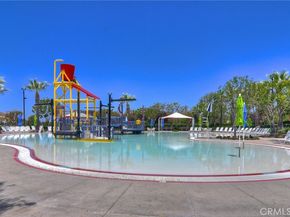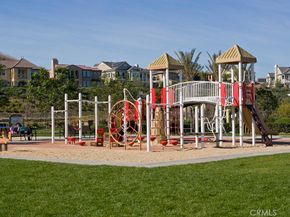Welcome to 81 Mercantile Way in Ladera Ranch — a rare END-LOT detached home in the highly desirable Gables community. This upgraded Plan 3 model offers 1860 sq ft, 4 bedrooms, 2.5 baths, a remodeled kitchen, full PEX Re-Pipe, oversized 2 car garage, covered front porch with room to relax, balcony off primary, ideal layout with open circular flow on the main level and all 4 bedrooms upstairs, and an unbeatable Ladera location offering a rare walkable lifestyle with easy access to shops, restaurants, coffee, groceries, gym, schools, parks and pools. The premium END-LOT location is a game changer and makes the home unique in the community—with no neighbor bordering the side yard the outdoor space is greatly enhanced. The remodeled kitchen features Caesarstone quartz countertops, full-height marble backsplash, farmhouse sink, newer stainless steel Maytag appliances, bar seating, and a sunlit breakfast nook with bay window. Flooring has been upgraded throughout with laminate upstairs and downstairs, and solid oak hardwood stairs with white risers and custom banister. The open-concept living space includes a family room with cozy fireplace with custom surround & mantel flanked by original builder-installed window sidelights. French doors lead to a private side yard and covered patio with gas hookup—perfect for BBQs or firepit. Unique to this lot, there’s no neighbor on this side, offering extra privacy, sunlight, breezes, and unique openness. The oversized 2-car garage features high ceilings, epoxy floor, windows, and custom storage. Upstairs, all 4 bedrooms offer ceiling fans and junction boxes. Convenient 2nd-floor laundry room with newer washer and dryer which are both included. The primary suite includes a private balcony with foothill views, custom barn door to the en-suite bath with a generous walk-in closet, Corian counters, dual sinks, soaking tub and separate shower. One bedroom currently configured as office and downstairs powder room includes custom wall paneling. Enjoy a rare walkable lifestyle with easy access to the Mercantile Shops, Oslo Coffee, Ten Mile Brewing, Rancho Capistrano Winery, Trader Joe’s, Franco’s, Lucky Strike Bowling, gyms, parks, pools, Concerts/Movies in the park at Town Green and the Sunday Farmers Market & 4th of July Fireworks at Founders Park. Just a short walk to highly-rated Chaparral Elementary & Ladera Ranch Middle School. Original owner with great pride of ownership, come see this special home in an unbeatable location!












