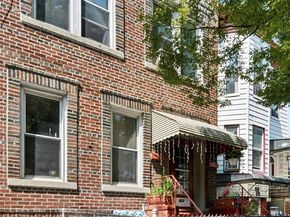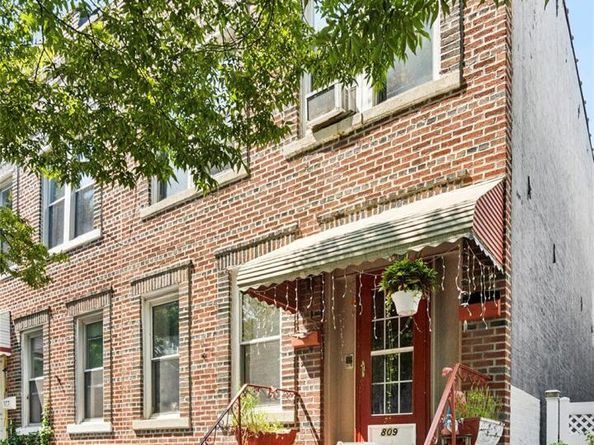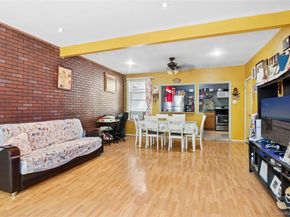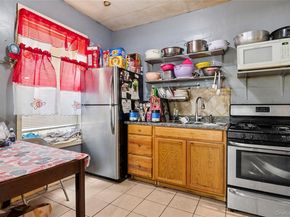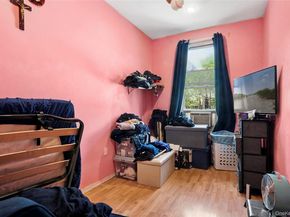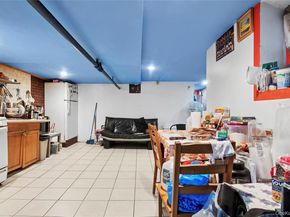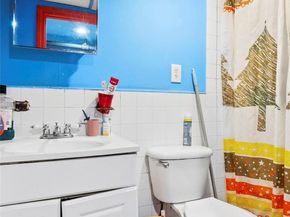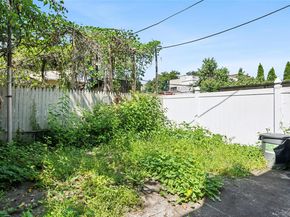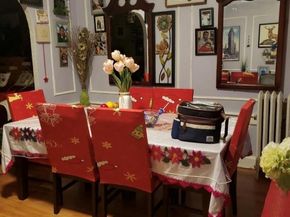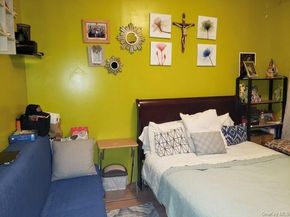Welcome to 809 Friel Place — a legal two-family, semi-detached beauty tucked away on a picturesque, tree-lined block in Brooklyn’s sought-after Kensington neighborhood. With a total of 5 bedrooms and 2 bathrooms, this home blends timeless charm with incredible versatility.
The first floor features 2 generously sized bedrooms, a sun-filled living room, a dedicated dining area, a well-appointed kitchen, and a full bath — perfect for comfortable day-to-day living. Upstairs, you’ll find 3 spacious bedrooms, another inviting living room, dining area, and a second kitchen and a full bath — an ideal setup for multi-generational living or an income-producing rental unit.
A fully finished basement with a separate entrance expands the possibilities — whether you envision a home office, recreation room, guest suite, or creative studio, the space is ready to adapt to your needs. Recent mechanical upgrades, including a one-year-old boiler and two-year-old water tank, offer peace of mind and long-term efficiency.
Location is everything, and this home delivers. You’re just moments from Grand Army Plaza, Prospect Park, the Brooklyn Museum, Brooklyn Botanical Garden, Prospect Park Tennis Center, and the Zoo — some of Brooklyn’s most treasured landmarks. Commuting is effortless with B, F, G, and Q subway lines nearby, connecting you to Manhattan and beyond in minutes.
With its rare semi-detached design, flexible layout, modern updates, and unbeatable location, 809 Friel Place is more than a home — it’s a lifestyle opportunity. Don’t miss your chance to own a piece of Brooklyn at its best. Schedule your private tour today.












