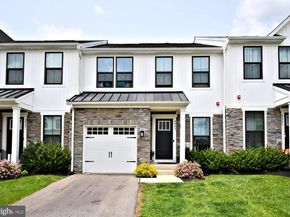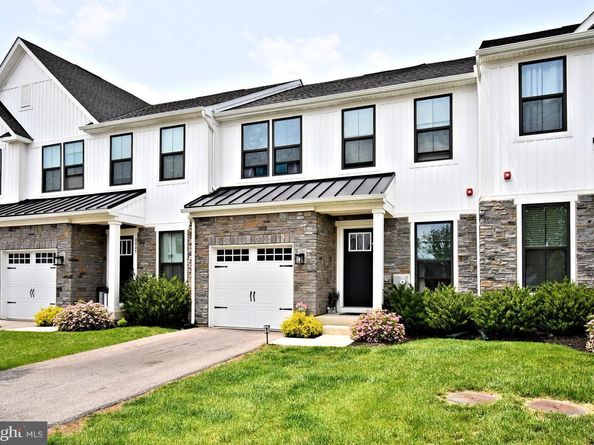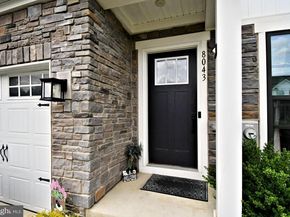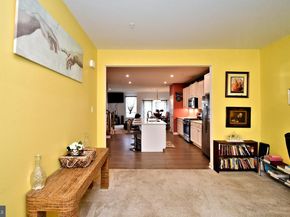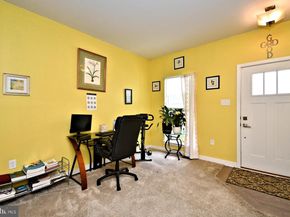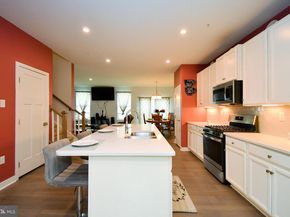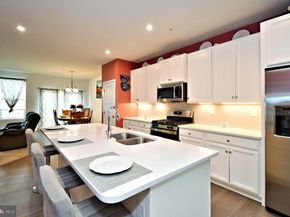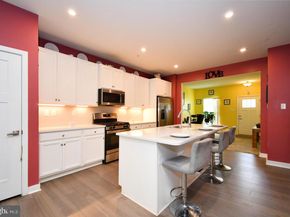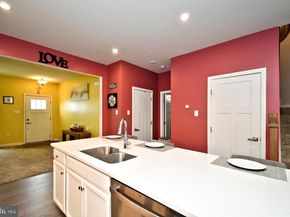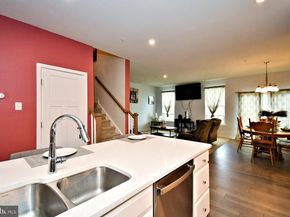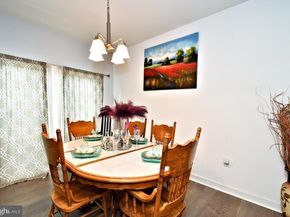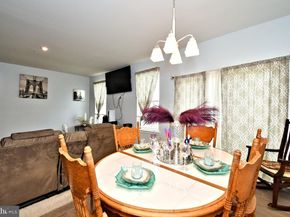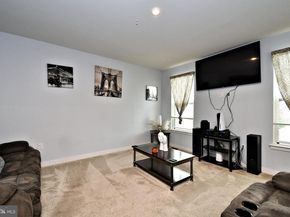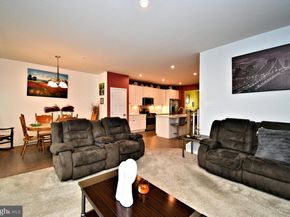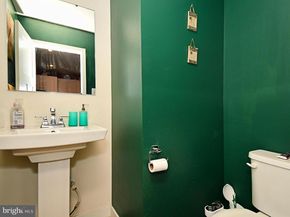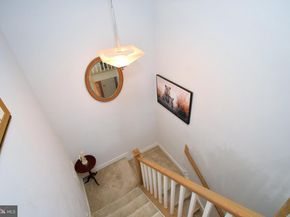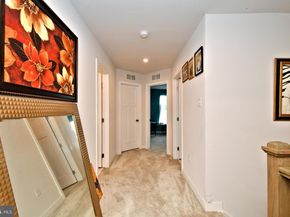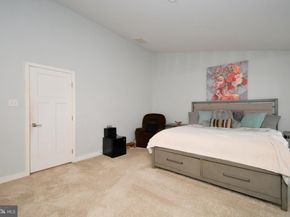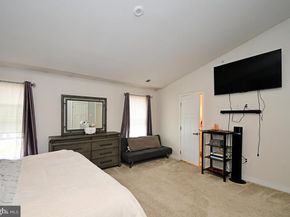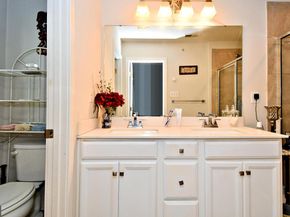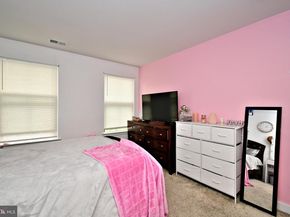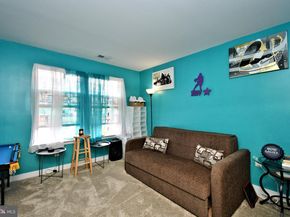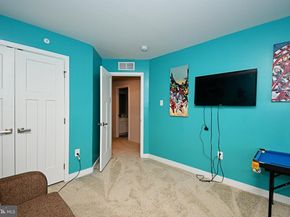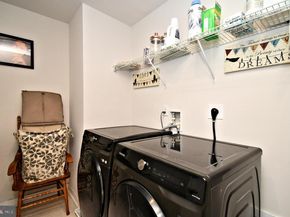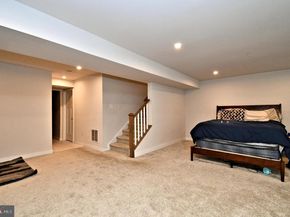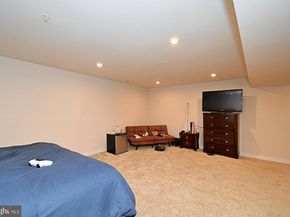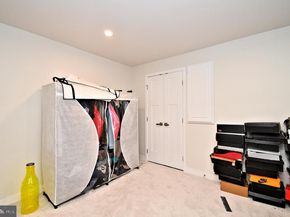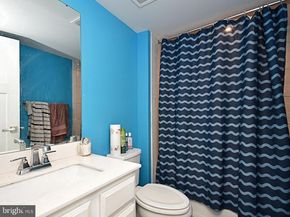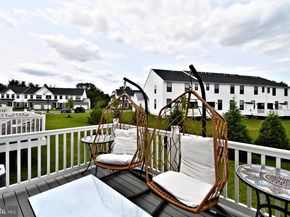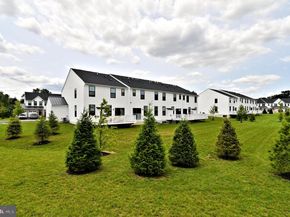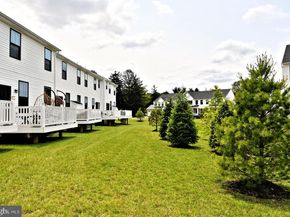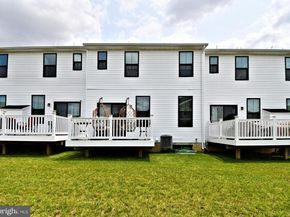Welcome to 8043 Milltown Circle in Ashbourne Meadows—a stunning, upgraded townhome built in 2022, perfectly situated in one of Cheltenham Township’s most desirable communities. With 2,570 square feet of beautifully finished living space, this 3-bedroom, 3.5-bathroom home blends contemporary style with functional design for today’s modern lifestyle.
Step inside to find a sun-drenched morning room, where oversized windows create a warm and inviting atmosphere—ideal for morning coffee, working from home, or simply unwinding. The open-concept main level seamlessly connects this space to the heart of the home: a chef-inspired kitchen featuring quartz countertops, sleek cabinetry, stainless steel appliances, a gas range, and an oversized island with seating for four. A striking tile backsplash adds a sophisticated touch, while the adjacent dining area and spacious living room make entertaining effortless.
Sliding glass doors lead to a large composite deck overlooking tree-lined views—your own private retreat for dining al fresco or relaxing at sunset.
The fully finished lower level offers exceptional flexibility with an expansive family room, a full bathroom, and a bonus room perfect for an office, gym, or creative space. Thoughtful storage solutions in the mechanical room make seasonal organization simple and efficient.
Upstairs, retreat to a luxurious primary suite with vaulted ceilings, a generous walk-in closet, and a spa-like en suite bathroom complete with a walk-in shower and private water closet. Two additional bedrooms are located down the hall, along with a stylish full bathroom and a convenient upstairs laundry room.
Located in the sought-after Cheltenham School District, Ashbourne Meadows offers the best of suburban living with easy access to city amenities. Enjoy nearby shopping and dining at Greenleaf at Cheltenham and Willow Grove Park Mall, outdoor adventures at Tookany Creek Park and Curtis Arboretum, and leisure at Melrose Country Club. Commuters will love the quick access to Route 611, the PA Turnpike, and multiple regional rail lines—making travel to Center City and Northeast Philadelphia a breeze.
Stylish, spacious, and thoughtfully designed, this Ashbourne Meadows gem isn’t just a home—it’s a lifestyle. Come experience the perfect balance of luxury and livability.












