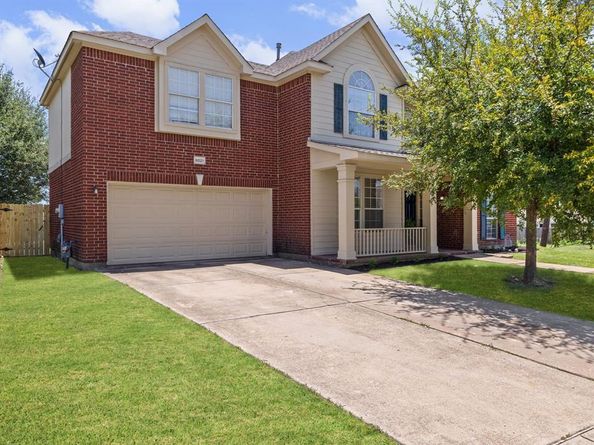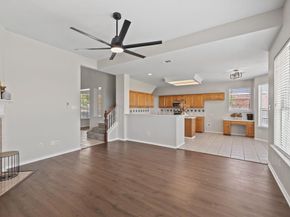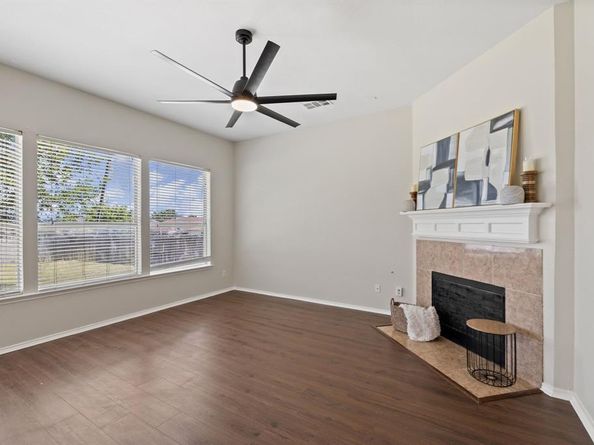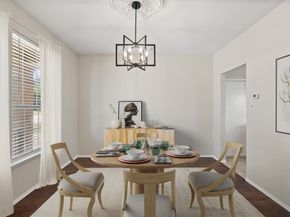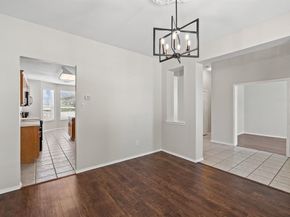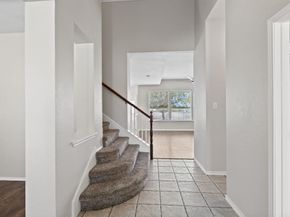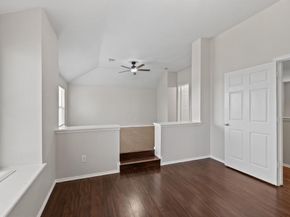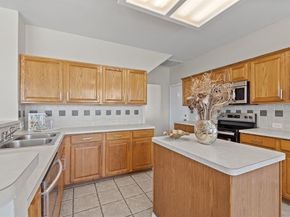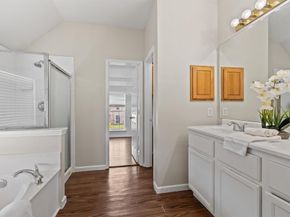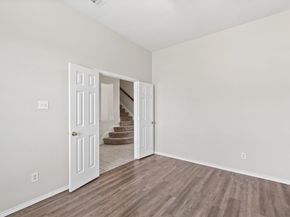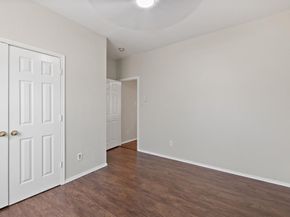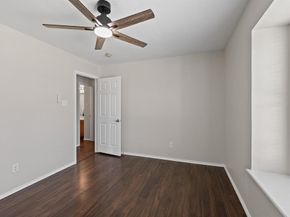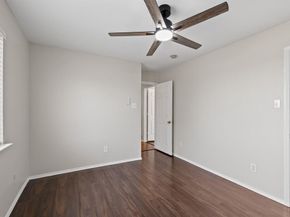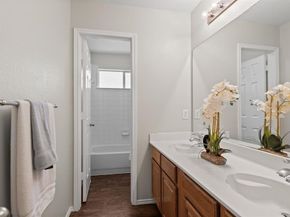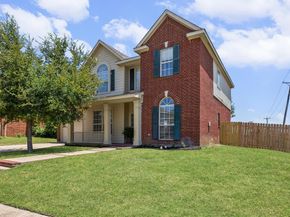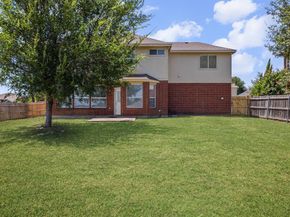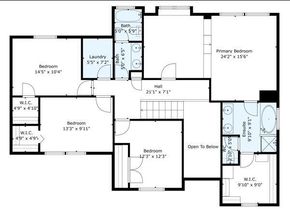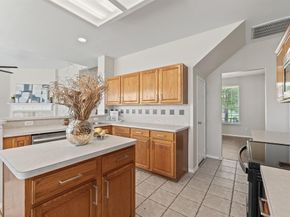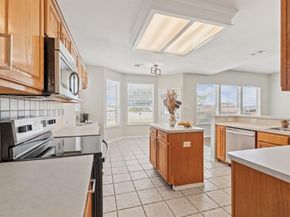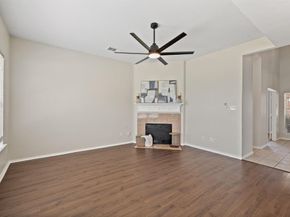BACK ON MARKET DUE TO BUYERS FINANCING! Discover this spacious 4-bedroom, 2.5-bath home situated on an oversized corner lot within the highly regarded MANSFIELD ISD. Offering 2,530 square feet of thoughtfully designed living space, this property blends comfort, versatility, and style in one of the area's most desirable established neighborhoods— WITHOUT THE CONSTRAINTS OF AN HOA.
The interior features A FRESHLY PAINTED NEUTRAL COLOR on walls and doors, UPDATED LIGHTING, rich NATURAL LIGHT throughout, LARGE SECONDARY BEDROOMS, and WOODLIKE FLOORING IN ALL LIVING AREAS AND BEDROOMS for easy upkeep and a modern aesthetic. The EXPANSIVE PRIMARY SUITE is a standout, complete with a generous SITTING AREA, HUGE walk-in closet, and a spa-like en-suite bathroom featuring a double vanity, garden tub, and separate shower. Also note that the ROOF was replaced within the last 3 years and one of the AC COMPRESSORS is brand new!
Upstairs, all four bedrooms provide a quiet retreat away from the main living areas. The open-concept kitchen includes a new electric stove, walk-in pantry, and a built-in desk area that’s perfect for work or study. A cozy gas fireplace anchors the main living space, creating an inviting atmosphere for everyday living or entertaining.
Outside, the LARGE BACKYARD offers endless possibilities for play, relaxation, or hosting—enhanced by its PRIVATE CORNER LOT location. Enjoy nearby walking trails just a short stroll from your door.
Centrally located with quick access to 287, Turner Warnell, Matlock Rd, 360, and I-20, this home puts you minutes from major destinations like AT&T Stadium, Globe Life Field, Six Flags, DFW Airport, and a variety of shopping and dining options.
A rare find in a prime location—don’t miss your chance to make this one yours!












