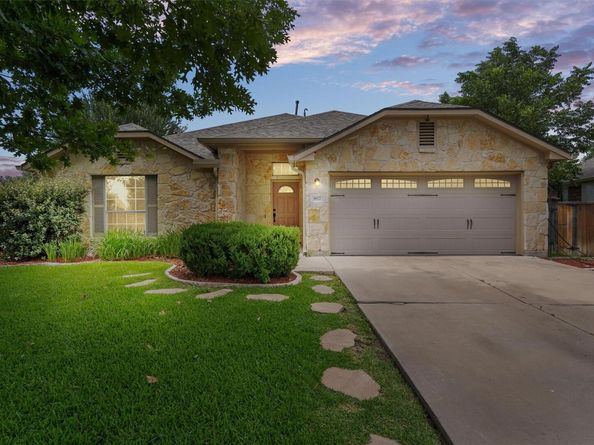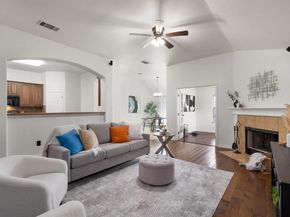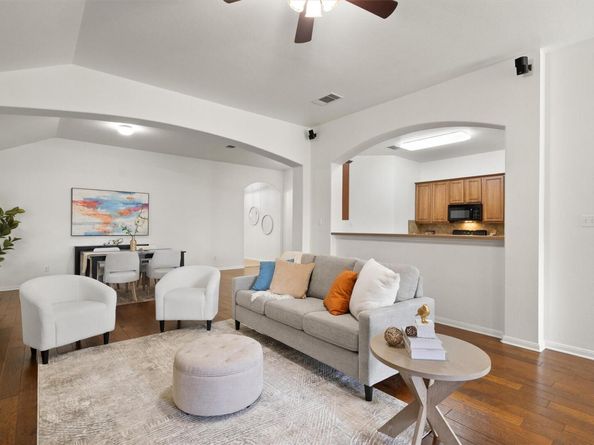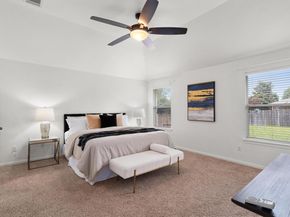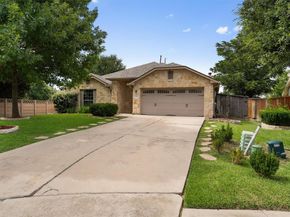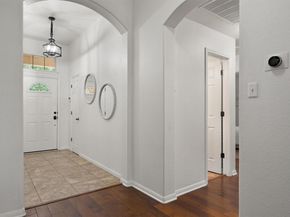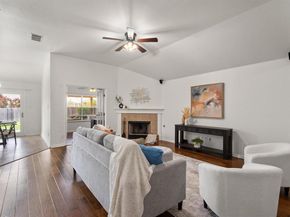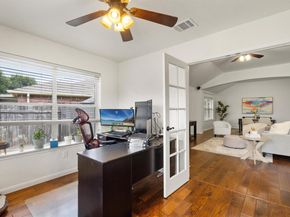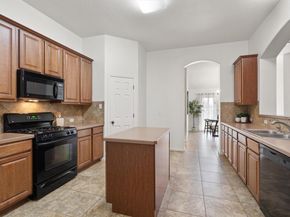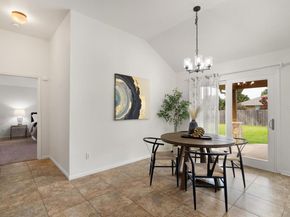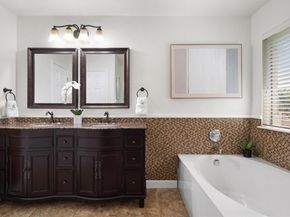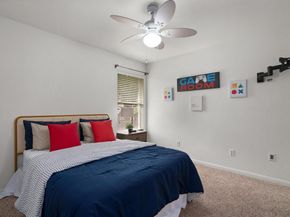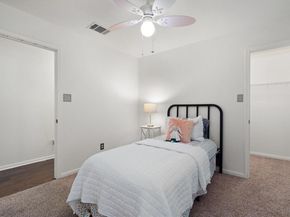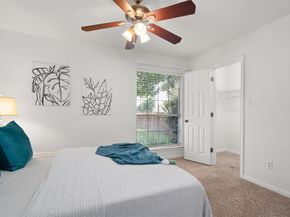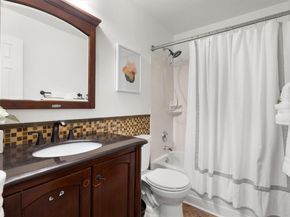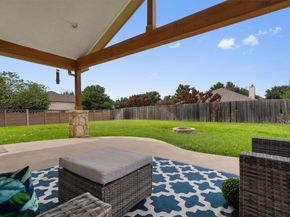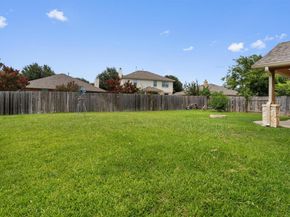Welcome to 802 Meadow Bluff! Located in the highly desirable Teravista neighborhood, this rare and thoughtfully designed single-story floor plan features 4 bedrooms plus a dedicated office, giving you the flexibility to work from home while maintaining plenty of space for entertaining or guests. Inside, you’ll find an open-concept layout with upgrades galore, including fresh, neutral paint throughout, ample storage, updated primary and secondary baths, beautifulengineered hardwood flooring in living areas, updated light fixtures, and so much more.
The spa-like primary suite offers the perfect retreat, complete with dual vanities, custom tile and granite upgrades, a large walk-in shower, a soaking tub, and a generous walk-in closet. An in-law floor plan keeps the three additional bedrooms separated from the primary suite, offering both privacy and flexibility.
Step outside to the oversized backyard on a large cul-de-sac lot, where a stunningly upgraded back porch with a vaulted ceiling creates the perfect space for outdoor entertaining or relaxing Texas evenings. Major updates include a new roof in 2023 and a tankless water heater added in 2023, giving you peace of mind for years to come. Extra attic insulation, heat reflective tint on all windows, and the addition of a heat reflective barrier in the attic mean incredible energy efficiency and low electric bills!
Living in Teravista means access to resort-style amenities including pools, parks, golf, fitness centers, and walking trails. Located in the heart of Round Rock, you’ll enjoy top-rated schools, nearby shopping and dining, and an easy commute to major employers, Dell, and all things Austin. This home offers the perfect balance of suburban comfort and city convenience—don’t miss your chance to make it yours!












