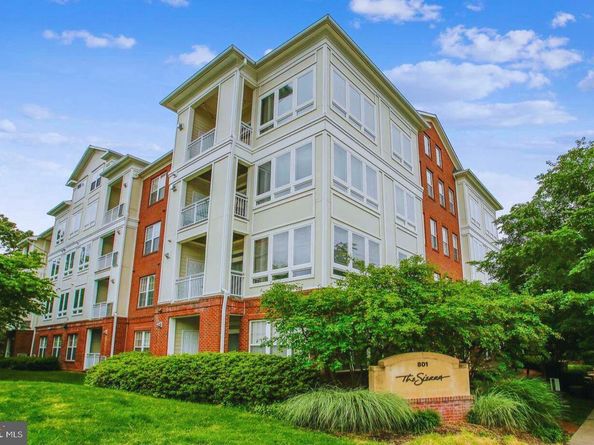Welcome to this sun-drenched, top-floor corner unit offering both space and style! This home features two generously sized bedrooms, with walk-in closets, custom organizers, and two full bathrooms. The updated kitchen is complete with granite countertops, stainless steel appliances, and recent upgrades including the microwave, refrigerator, dishwasher, disposer, washer, and dryer. Additional updates include a newer water heater and fresh window coverings.
The open-concept floor plan flows seamlessly, showcasing a spacious living and dining area, a dual-sided gas fireplace, and an abundance of windows that fill the home with natural light. A versatile flex space can serve as a dining area, family room, or home office. Step outside onto the large private balcony, perfect for relaxing or entertaining.
This unit also includes the convenience of in-unit laundry, one assigned parking space, and extra storage. The building offers a fitness center and beautifully landscaped grounds, and is ideally located just minutes from shopping, dining, and major commuter routes including Route 7, Route 50, and Columbia Pike. Enjoy quick access to Amazon HQ2, National Airport, The Pentagon, and Washington, D.C. With modern updates, abundant natural light, and unbeatable convenience, this home is the perfect blend of comfort and style.












