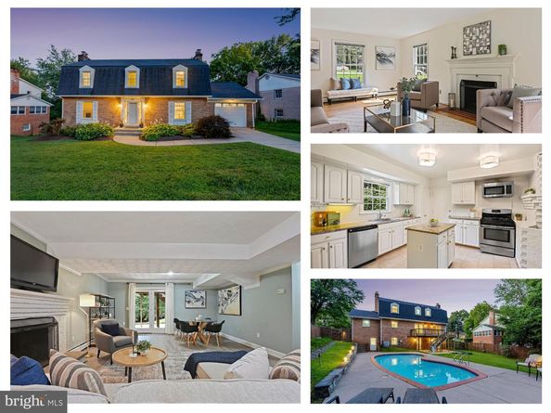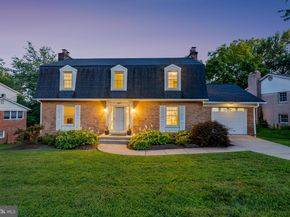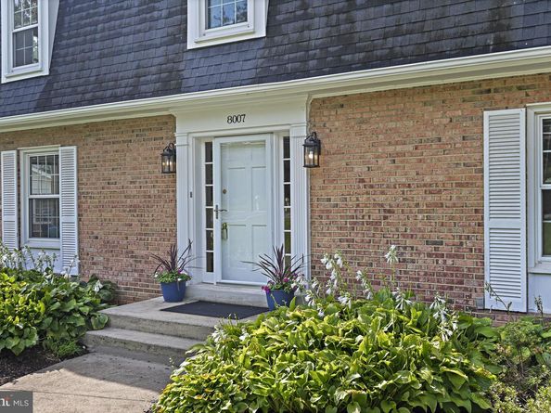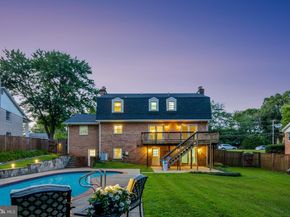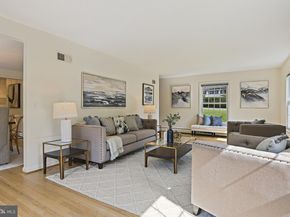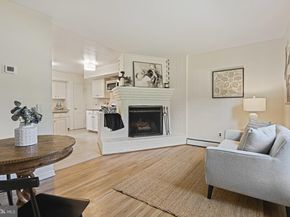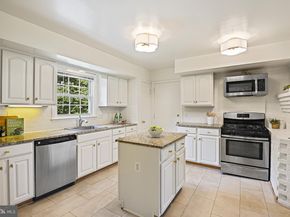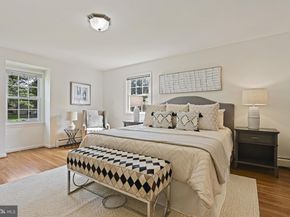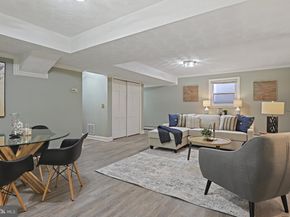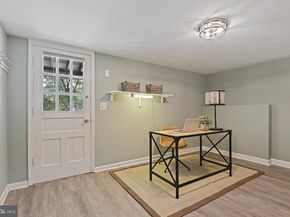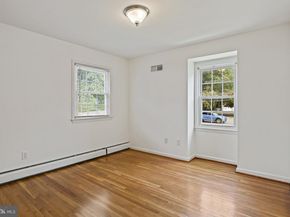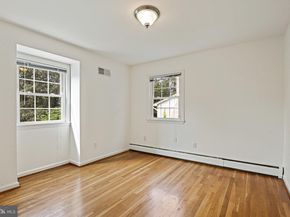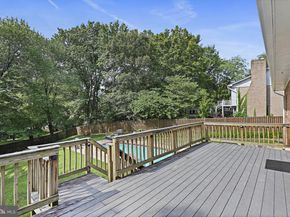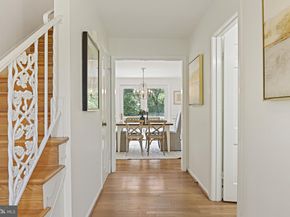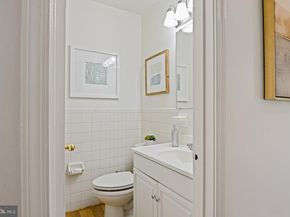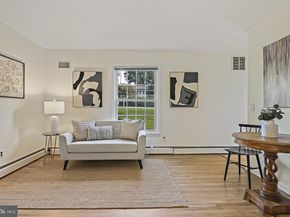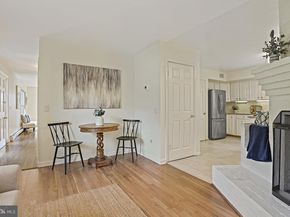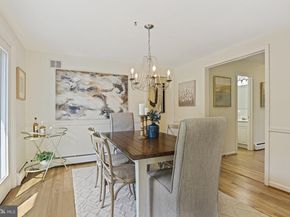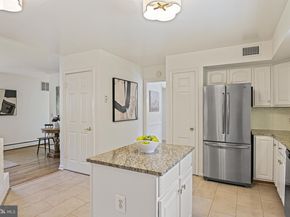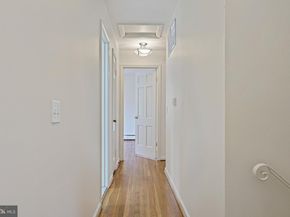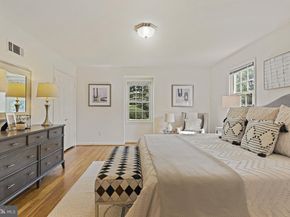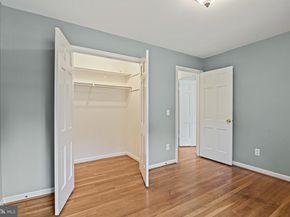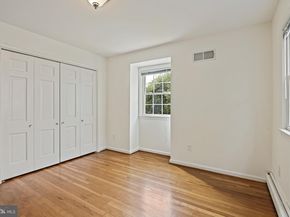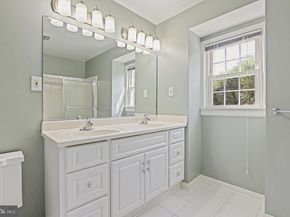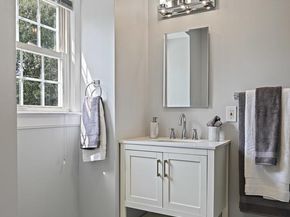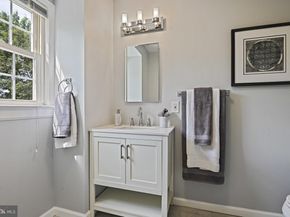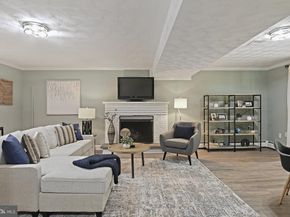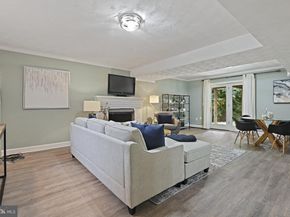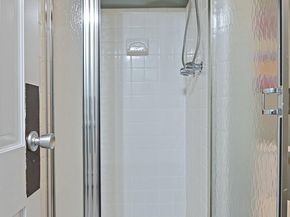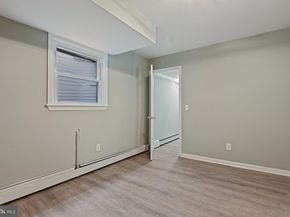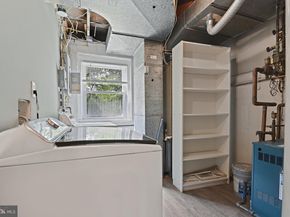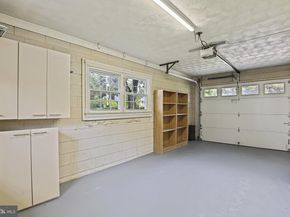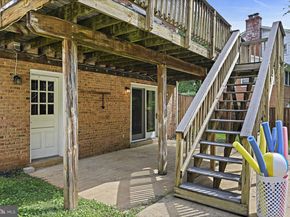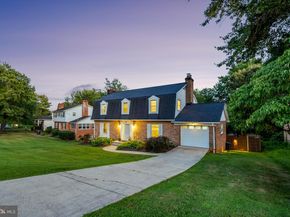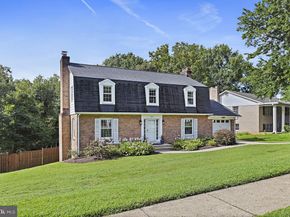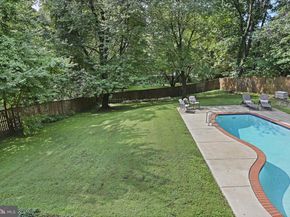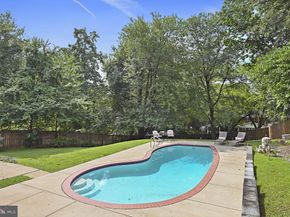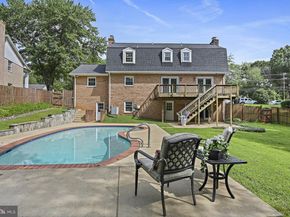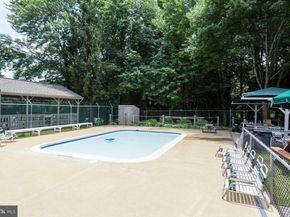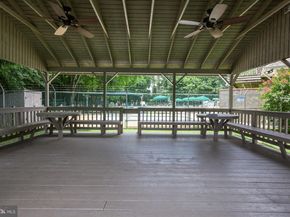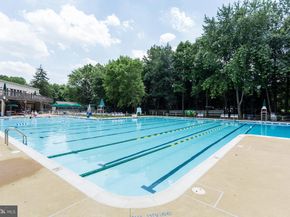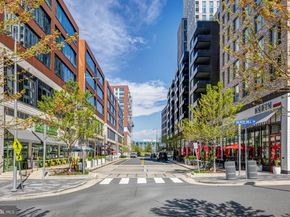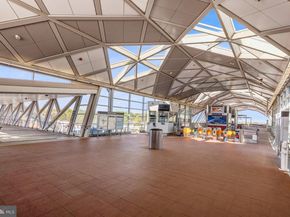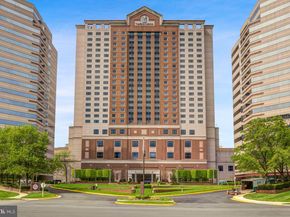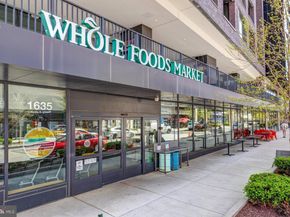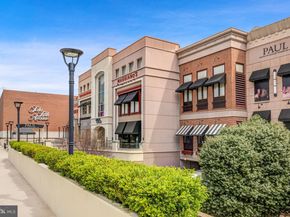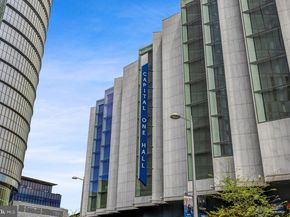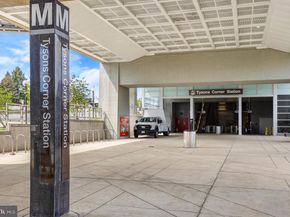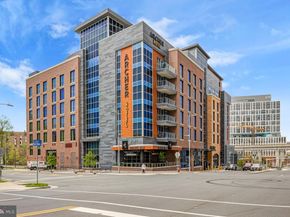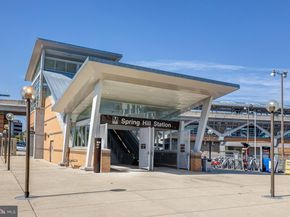Checks all the boxes! McLean Hamlet neighborhood, huge private backyard, 4 bedrooms upstairs, , finished basement with guest room and office, 3.5 baths, garage, and great floor plan. Make your summers memorable with the beautiful pool and beautiful backyard. Both indoor and outdoor space is perfect for every day enjoyment!
The main level features a spacious, light-filled layout with a large living room, dining room with built-in shelving, and an inviting den with a rustic wood-burning fireplace. The updated kitchen boasts a center island, stainless steel appliances, gas stove, abundant cabinetry, and stylish finishes, with easy access to the deck and garage. Opens to family room nook, perfect for breakfast, preparing dinner and relaxing evening. Enjoy the extra large living/family room on the other side of the house that gives abundant sunlight + privacy. Make it your 2nd TV room, so everyone has their space! And enjoy all your meals either on the deck or dining room overlooking the pool and beautiful backyard!
Upstairs, the expansive owner’s suite offers a peaceful retreat with large windows, a walk-in closet, dressing area, and renovated private bath with a glass-enclosed shower. Three additional bedrooms share a generously sized hall bath with a double-sink vanity and shower/tub combo. The walk-out lower level is a versatile space with a recreation room featuring a wood-burning fireplace, a guest bedroom with access to a full bath, and a private office ideal for working from home. A laundry/utility room with washer, dryer, and utility sink adds convenience.
Summers just got an upgrade to make lasting memories!! Set on a large, private fenced lot, the exterior is a true oasis. Enjoy BBQ's and gatherings on the oversized deck, take a dip in the gorgeous pool, or relax on the surrounding patio. An extra-large storage room off the patio provides ample space for pool equipment and seasonal items.
Located just minutes from Metro, Tysons Corner, major commuter routes, and two airports, this home also offers access to community amenities, including the McLean Hamlet Swim and Tennis Club and Spring Hill Recreation Center.












