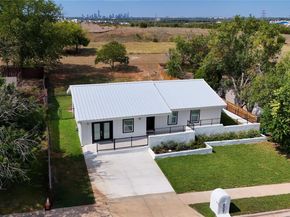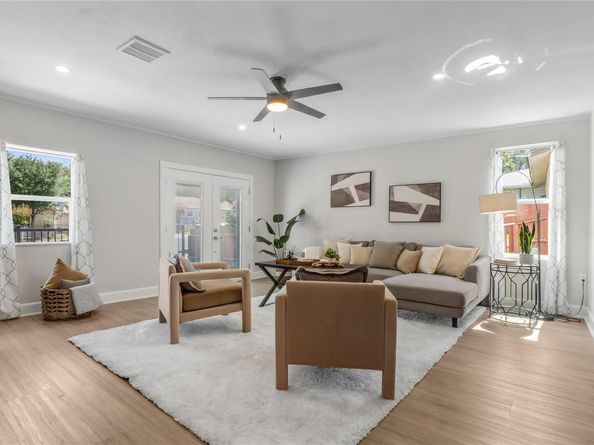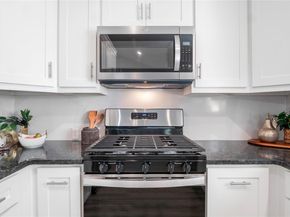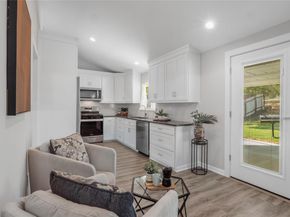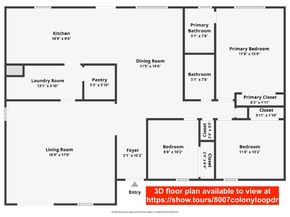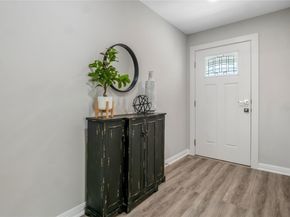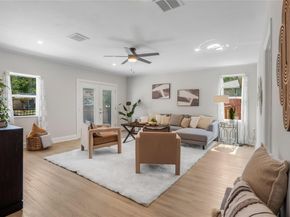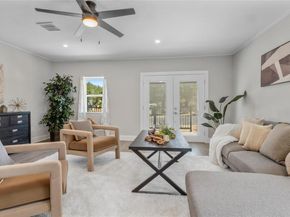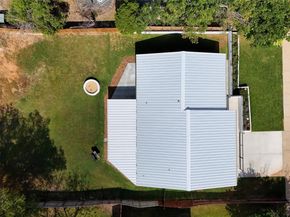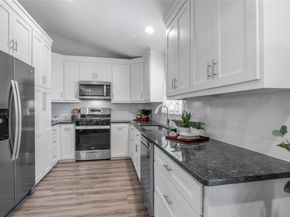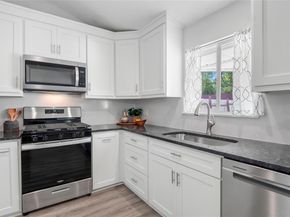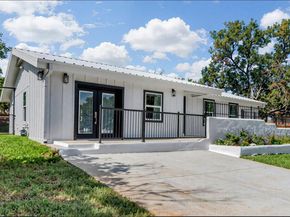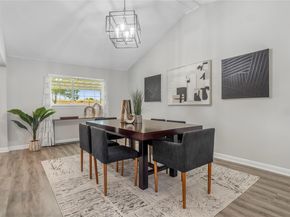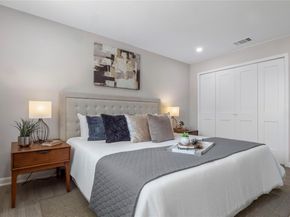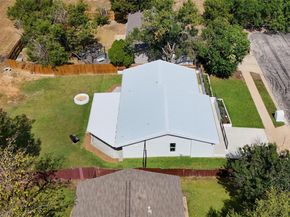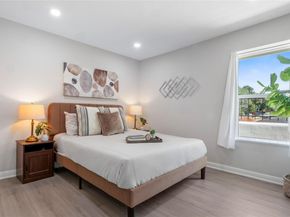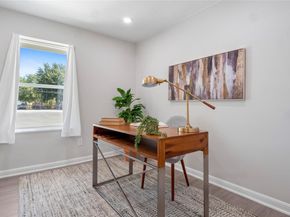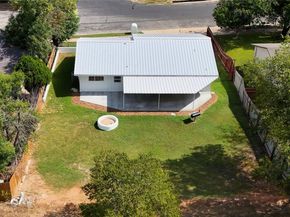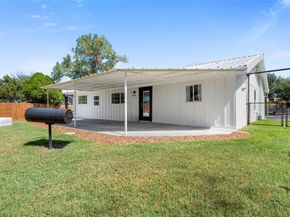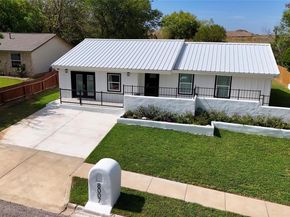Fresh price. Serious value. This beautifully updated 3-bedroom, 2-bath single-story sits on a generous .19-acre lot with NO HOA and delivers 1,516 sq. ft. of flexible, modern living.
Inside you’ll find luxury vinyl plank flooring throughout, fresh interior paint, and recessed lighting that keeps the home feeling bright and welcoming. The upgraded kitchen is designed to impress with granite countertops, quartz backsplash, farmhouse sink, walk-in pantry, custom soft-close cabinetry with two lazy Susans, and stainless steel appliances — ideal for cooking, hosting, or everyday convenience.
Both bathrooms feature granite vanities and stylish modern fixtures, while the converted garage provides valuable bonus space — perfect for a home office, gym, playroom, or media room. Out back, enjoy your large covered patio and fire pit area, creating the perfect setup for outdoor entertaining and relaxed evenings.
Major improvements already completed include a metal roof, HardiePlank siding, energy-efficient windows, gutters, upgraded doors, plus newer HVAC and water heater — giving buyers peace of mind and lower long-term maintenance.
Located minutes from Walter E. Long Park/Decker Lake, Turner-Roberts Recreation Center, and with easy access to 183, 290, and 130 for quick commutes to Downtown Austin, Tesla, Samsung, and ABIA.
Backyard property line extends just before the tree (no rear fence currently installed).
Well-priced, well-updated, and ready for its next owner.












