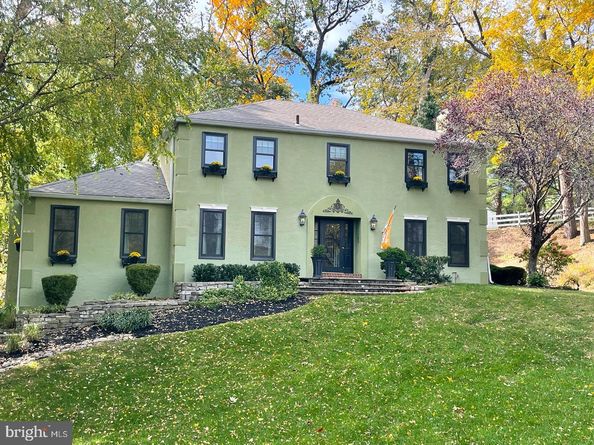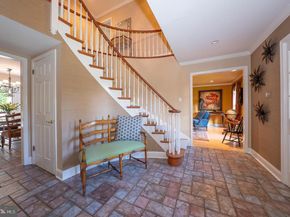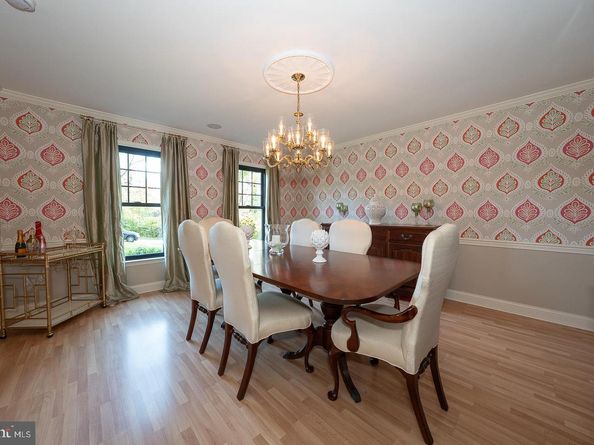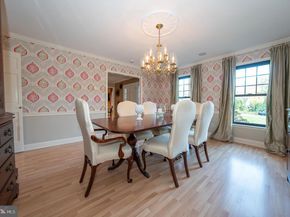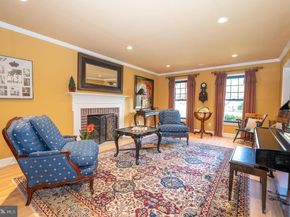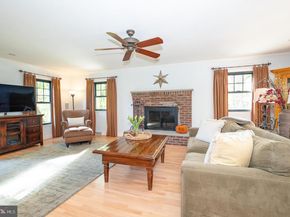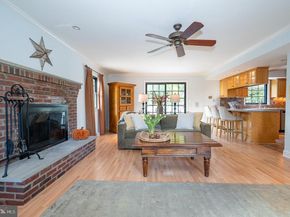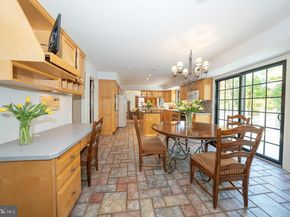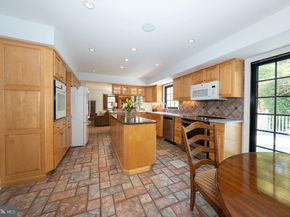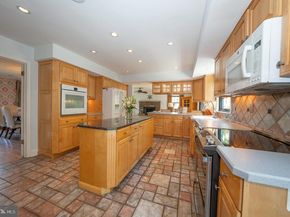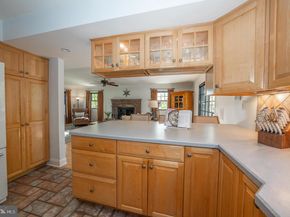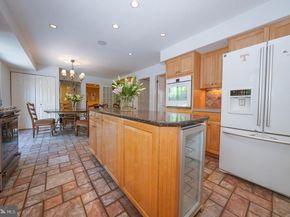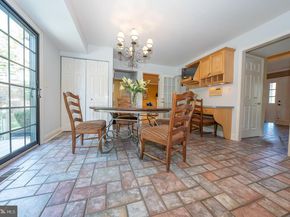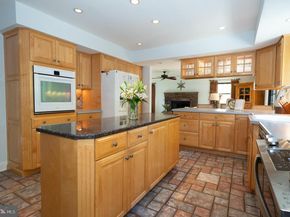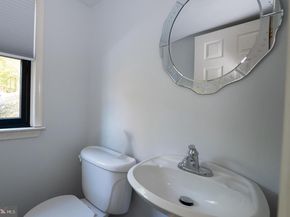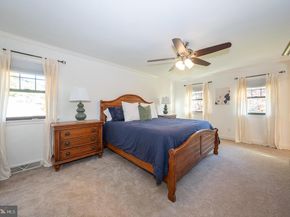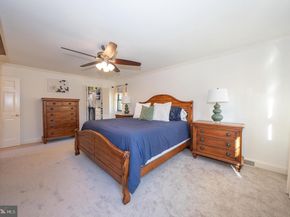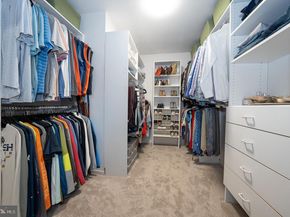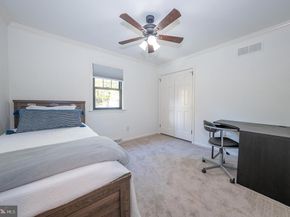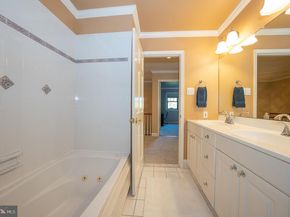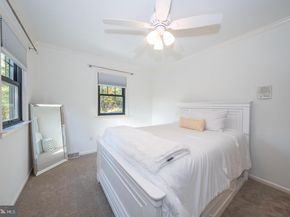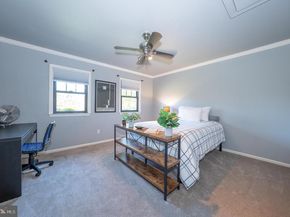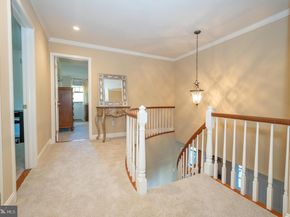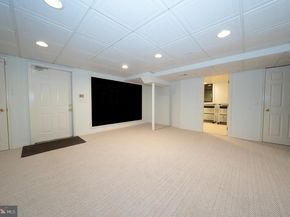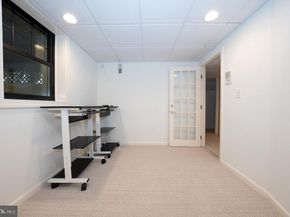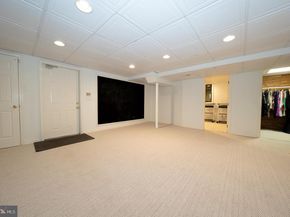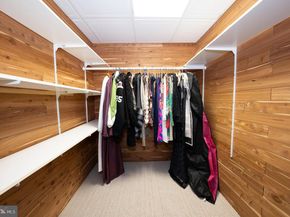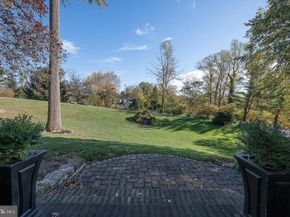Nestled on a quiet, premiere cul-de-sac in highly sought-after Radnor Township, this beautifully maintained 4-bedroom, 2.5-bath Colonial offers the perfect blend of classic charm and modern upgrades. Featuring over 2,800 sq ft of thoughtfully designed living space, plus a finished basement with office area, second refrigerator, freezer, and ample storage, this home is a rare Main Line retreat. Step into the impressive two-story foyer and discover a layout designed for both everyday comfort and effortless entertaining. The formal dining room, located just off the kitchen, overlooks the manicured grounds and offers an elegant setting for hosting parties. The spacious formal living room features a cozy wood burning fireplace, perfect for gatherings or quiet evenings at home. At the heart of the home is the beautiful kitchen with a large center island, double oven, dedicated workstation, and a sunlit eat-in area that opens to an expansive rear deck ideal for indoor-outdoor living. The deck overlooks a tranquil area perfect for play, entertaining, or relaxation. The kitchen flows seamlessly into a bright and airy family room with a second wood burning fireplace and additional deck access. A powder room and laundry room with double washer complete the main level. Upstairs, the serene primary suite features a walk-in closet and an en suite bath. Three additional generously sized bedrooms offer custom closets and share a well-appointed hall bath with a double vanity, jacuzzi tub and separate shower. Additional features include newer windows (2024), a generator, and a 2-car attached garage, offering both comfort and peace of mind. Charming, custom window boxes add to the home's timeless curb appeal and create a warm, welcoming first impression. Ideally located just steps from Wayne Elementary and Dittmar Park, and within walking distance to the center of Wayne with boutique shopping, fine dining, the town library, hotels, and the train station. Just minutes from the Main Line’s most prestigious public and private schools, scenic parks, and walking trails. With classic design and an unbeatable location, this home is a true gem in Radnor Township.












