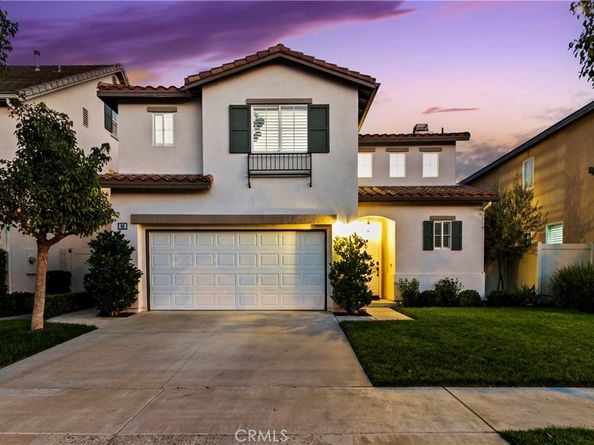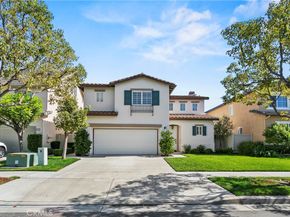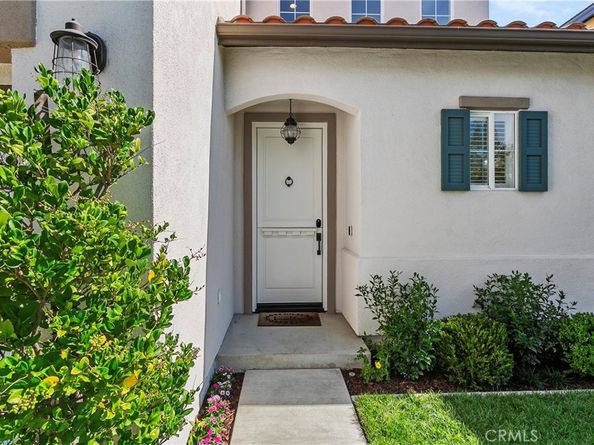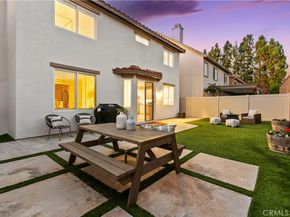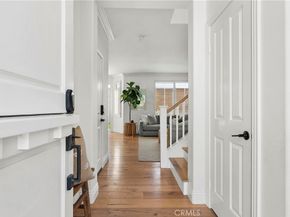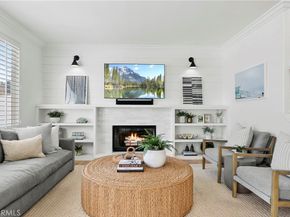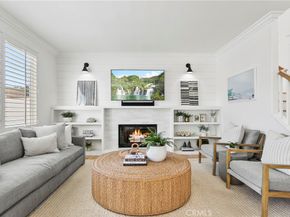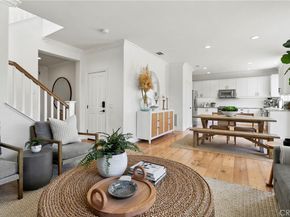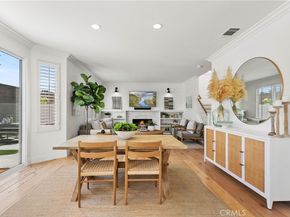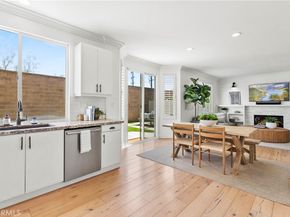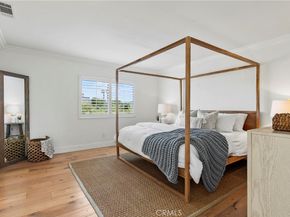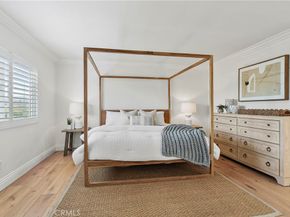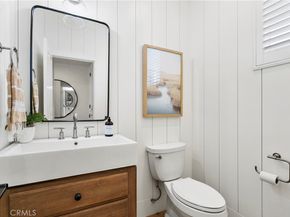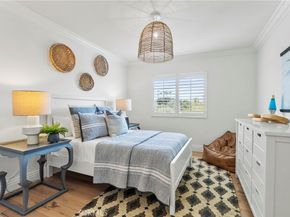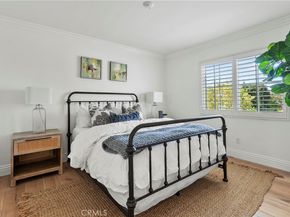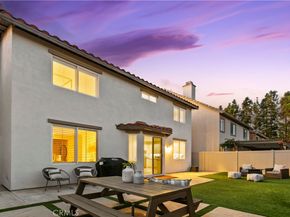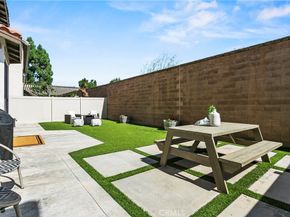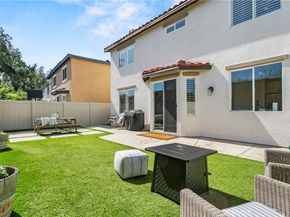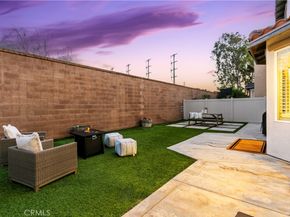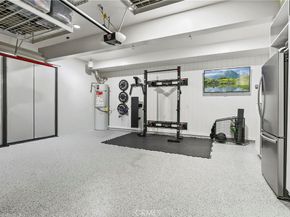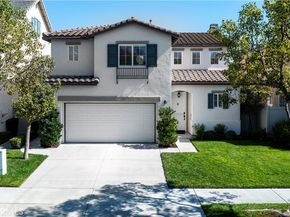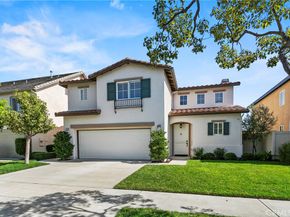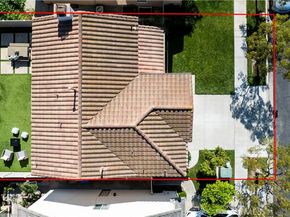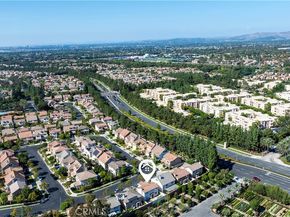This beautifully finished “Kelsey Lane” stunner is located in the prestigious and highly desirable Oak Creek community. Pride of ownership and attention to detail start at the curb with fresh sprawling grass, finely appointed softscape, and an elegant elevation. Accent shutters, windows trim, and on trend color scheme give this home the “best in show” feel the moment you pull up. Enter through an elegant Dutch door into a spacious and open floorplan flooded with natural light. Light toned wood floors, base and case, custom window coverings, and black accent hardware give the entry an immediate feeling of high-end finish. The family room has been upgraded with an elegant ship lap accent wall, finely appointed sconces, tile inset fireplace, and custom shelving. A large window provides tons of natural light while also giving direct views of the spacious and private backyard. The great room layout provides plenty of space for a formal dining experience while also keeping an open and inviting atmosphere. The kitchen boasts stainless steel appliance package, stone counter tops, black accent hardware & fixtures, custom tile splash, and tons of recessed lighting. The powder bath is magazine quality, with custom vanity, metal trimmed mirror, ship lapped walls, and bold accent hardware. The primary bedroom is a dream with a spacious layout, wood floors, base and case, and a fully renovated resort like bath. Custom dual vanity, expansive walk-in shower with dual heads & bench seating, handmade inlaid tile and granite surround, seamless glass enclosure, custom sconces, wood trimmed mirror, and accent hardware make this bath feel leagues above its price point. Like the rest, the secondary bath is also fully finished with polished chrome accents, custom sconces, handmade tile floors, subway finished tile surround, upgraded vanity, and spacious layout. Let’s not forget about a fully finished dream garage with epoxy floors, customs cabinets, outdoor fridge, overhead racks, man cave TV set up, and more. The custom finished laundry is complete w/ custom uppers, folding counter, and tile splash. The backyard is spacious and private with drought tolerant artificial turf, elegant hardscape, and vinyl fencing. HOA amenities include pool, rec areas, clubhouse, and sports courts. And let’s not forget Plus, enjoy Irvine's world class amenities including top rated schools, shopping, hospitals, coastal proximity, UCI, golf, sports amenities, Great Park, and so much more!!!












