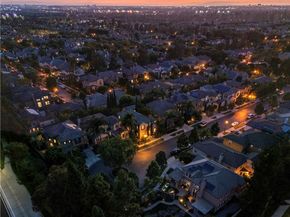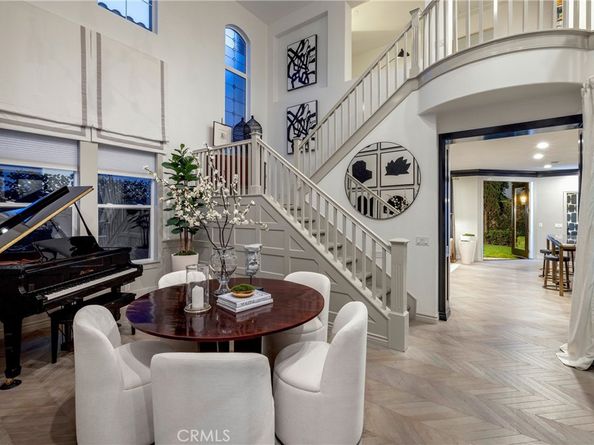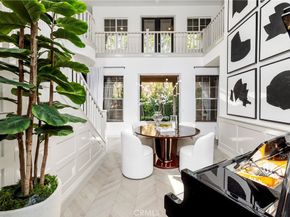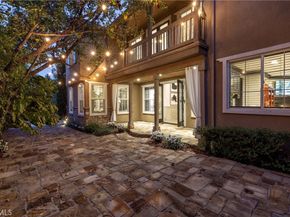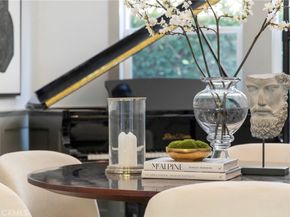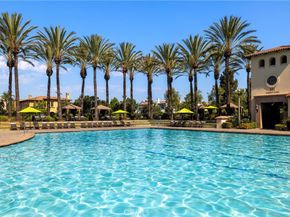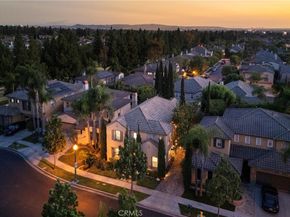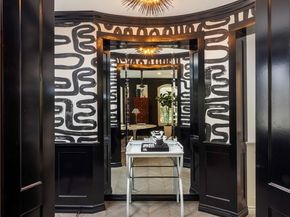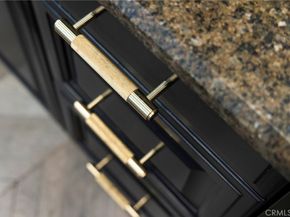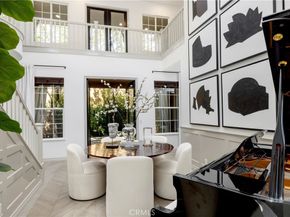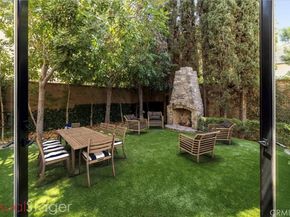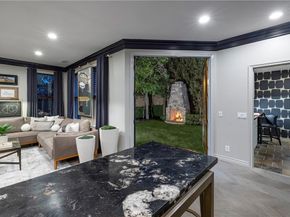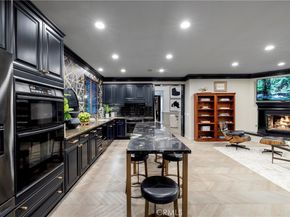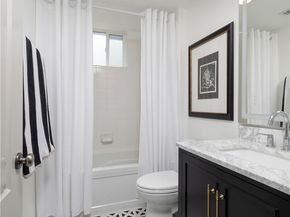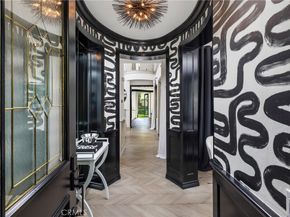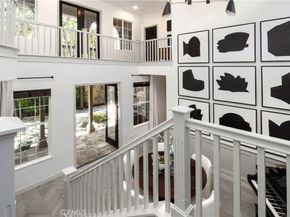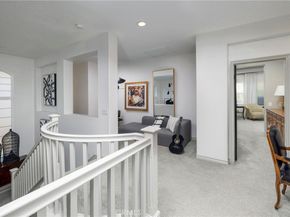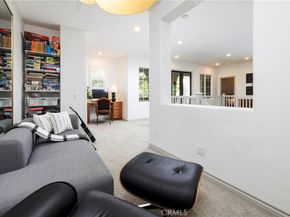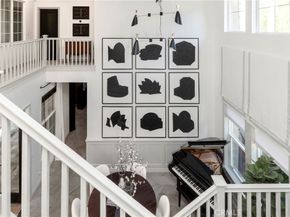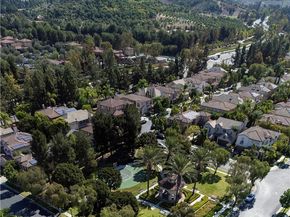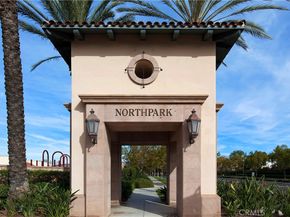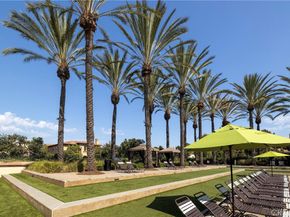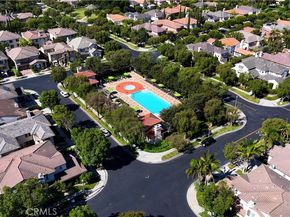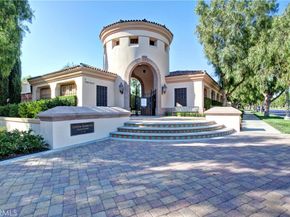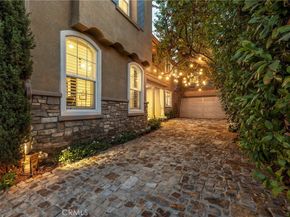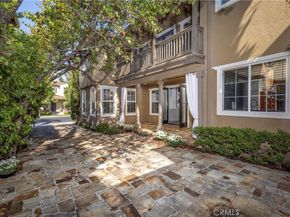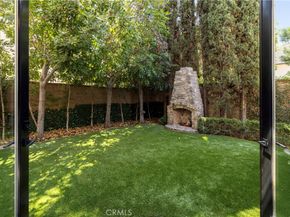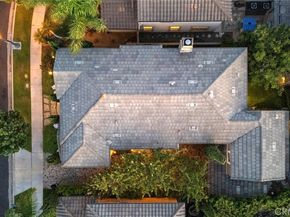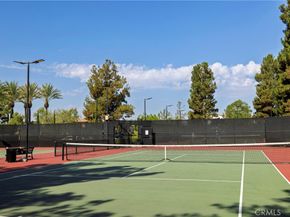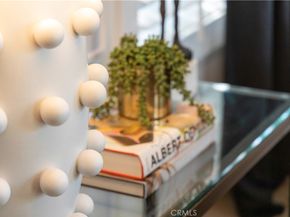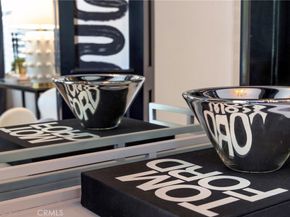TV-Featured Magazine-Quality Luxury Home | Resort-Style Guard-Gated Northpark with Award-Winning Schools
Tucked on a private cul-de-sac in Irvine’s prestigious triple guard-gated Northpark community, this designer residence blends modern sophistication with resort-style living. Offering four bedrooms plus an office (optional fifth), an open loft, and a first-floor guest suite, the layout is versatile and thoughtfully curated. The sunny, dramatic two-story dining room and open-concept family room are framed by expansive windows that fill the home with natural light and create a seamless sense of openness.
A masterclass in luxury design, the home showcases elevated materials, architectural details, and curated statement pieces throughout. The oval wood-paneled entry sets the tone with the striking Strada light fixture by Kelly Wearstler—an AD100 designer featured in Vogue, Elle Decor, Architectural Digest, Forbes, and The New York Times.
The sunny, living-room-style, seamless cuisine intégrée kitchen features Wearstler’s Channels wallpaper, matte spray-finished solid wood cabinetry, and solid brass hardware by London’s Buster + Punch, inspired by high-performance vehicles. The 9-foot Library Table–style floating island with brass legs and a polished stone top anchors the space. An articulating, touchless sculptural Brizo brass faucet—celebrated for precision, artistry, and professional-grade performance and featured by Bravo’s Top Chef.
The home office has three walls of arched windows, with mid-century modern Serge Mouille–style fixtures and a primary fixture recognized by MoMA in New York and the Centre Pompidou in Paris. In the double-height dining room, a Calder-inspired mobile fixture transforms the ceiling into a gallery of movement. The oval entry, office, and dining areas were all featured on HGTV.
The primary bathroom offers a spa-like retreat with a freestanding soaking tub on Carrara marble floors. Outdoors, hand-set cobblestone patios, chevron wood floors, iconic lighting, an outdoor fireplace, and lush gardens beneath a canopy of trees create a serene private sanctuary.
Experience refined living at this Fortunate #8 Upland, Irvine, CA, home and enjoy five pools, tennis courts, 11 parks, playgrounds, and clubhouses. Minutes from beaches, shopping, dining, and entertainment, this home offers the ultimate Southern California resort lifestyle—where luxury, craftsmanship, and sophisticated living converge












