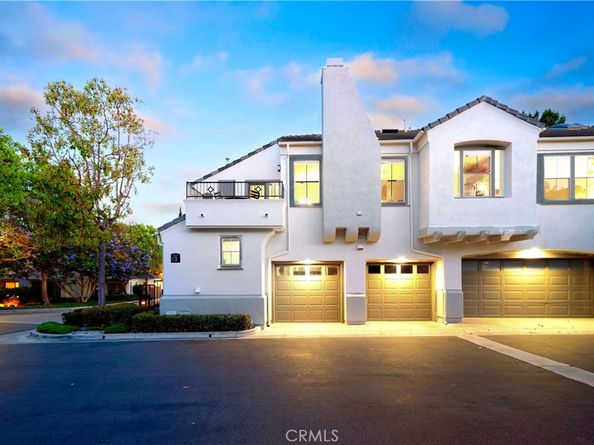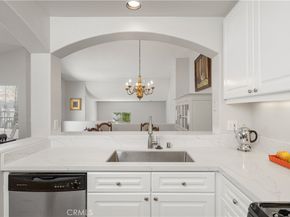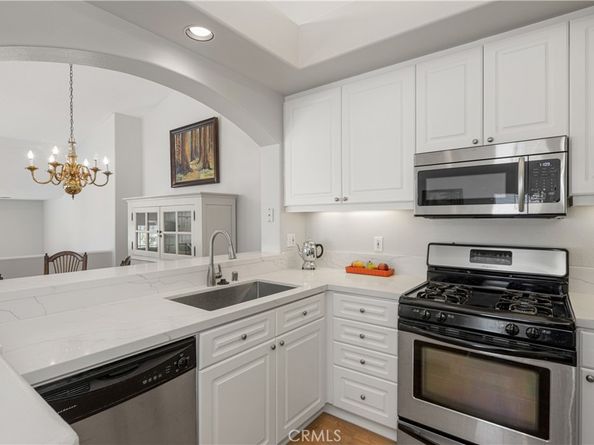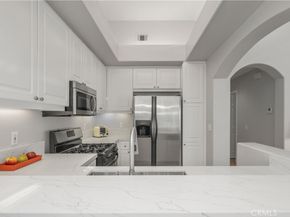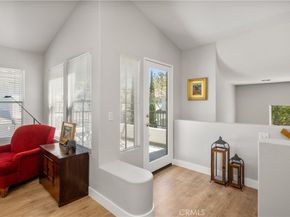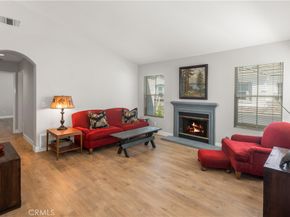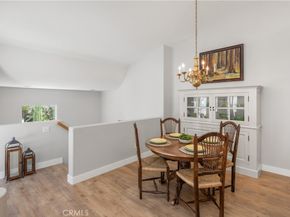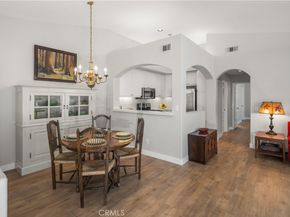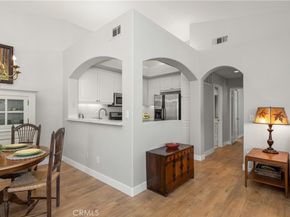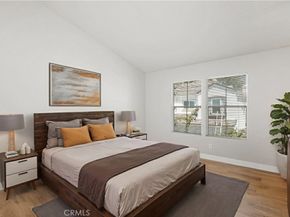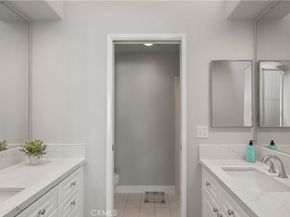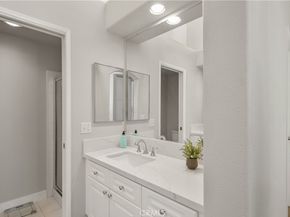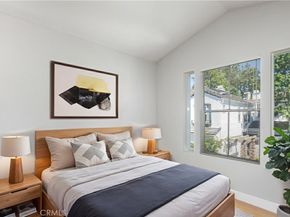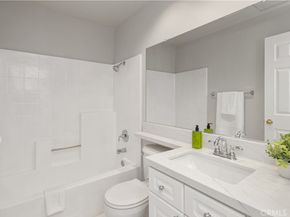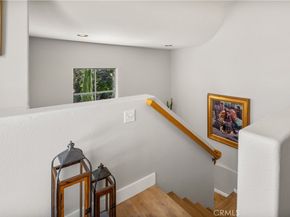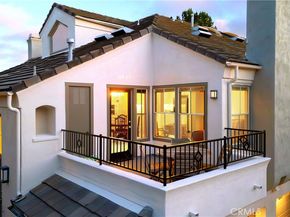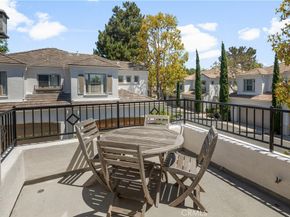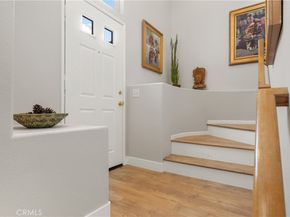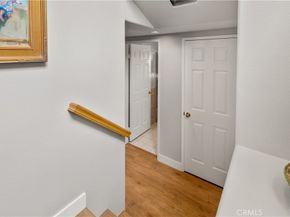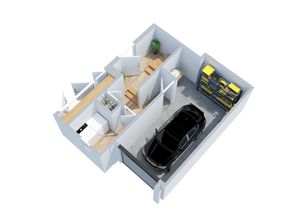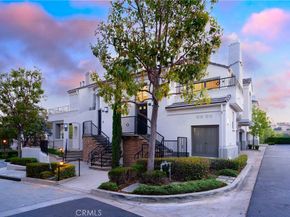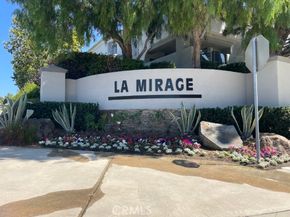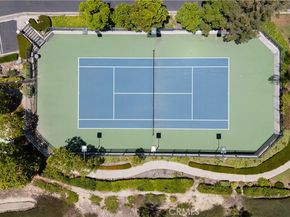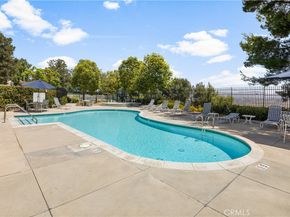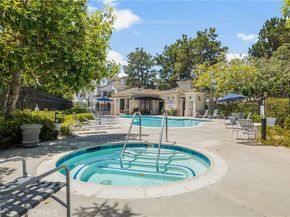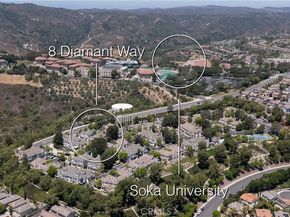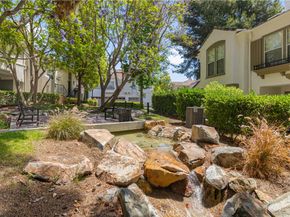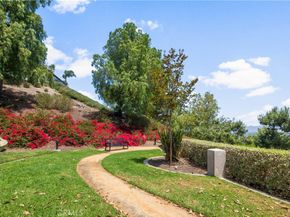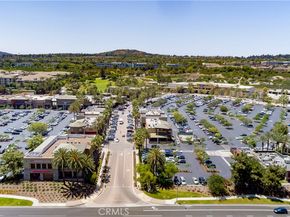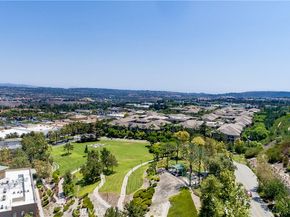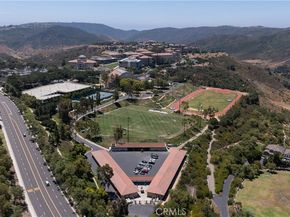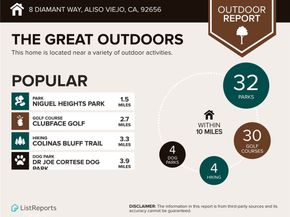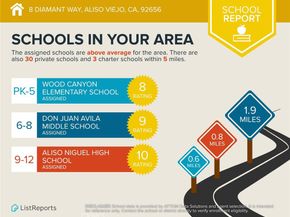Welcome to this carriage-style end-unit, newly upgraded throughout, where refined finishes meet serene surroundings. From the moment you step inside, you’re greeted by soaring ceilings and a graceful curved staircase that sets the tone for the home’s thoughtful design. This desirable layout offers the ultimate in privacy with no neighbors above or below, and features a bright, open floorplan anchored by a charming fireplace, vaulted ceilings, and richly hued wood-look durable waterproof flooring. Light and bright all day long, the home has fresh interior and exterior paint and fixtures, lending a neat, clean feel. The kitchen with breakfast bar has been tastefully updated with quartz countertops, stainless steel appliances, a new deep stainless sink, new microwave, and new garbage disposal, refrigerator is included. Both bathrooms have been refreshed with newly painted cabinetry, while the primary suite provides a peaceful retreat with quartz countertop dual vanities, a walk-in shower, and a spacious walk-in closet with custom built-ins. A full-size interior laundry room with its own storage closet adds everyday convenience, while recent upgrades such as a new HVAC system, epoxy-coated plumbing, and a newly painted fireplace ensure lasting comfort and style. Step outside onto your private balcony and take in majestic views of Aliso & Wood Canyons Wilderness Park and the Saddleback Valley, with an HOA-scheduled epoxy coating for the deck coming soon. The oversized, direct-access garage is enhanced by storage shelving and ceiling-mounted racks, and the home includes an additional reserved parking space. Located in the award-winning La Mirage community, recognized for its architectural design, residents enjoy resort-style amenities including a sparkling pool and spa, BBQ areas, lighted tennis court, clubhouse, and included trash service. Perfectly situated near award-winning schools, scenic hiking trails, Soka University, and just minutes from the Aliso Viejo Town Center’s shops, restaurants, and theater, this turnkey home offers the best of Southern California living.












