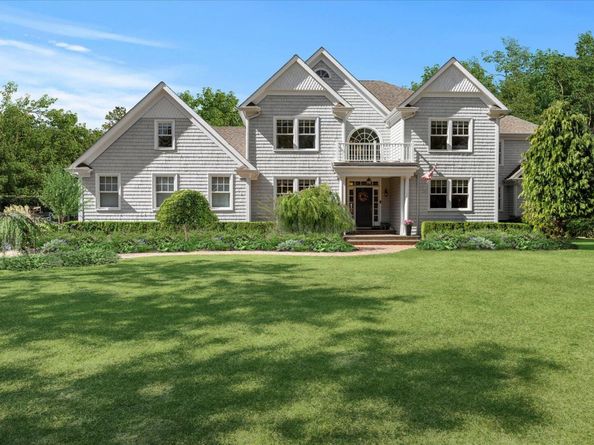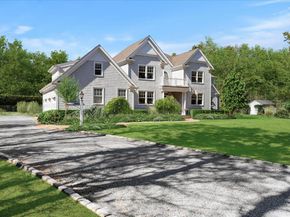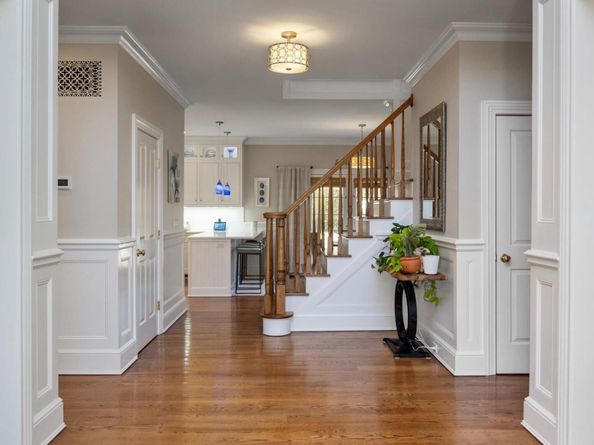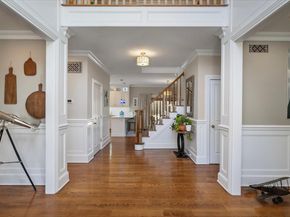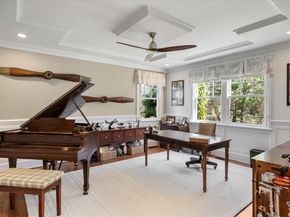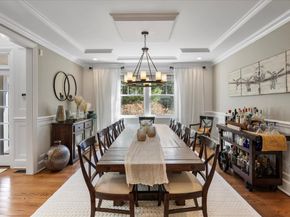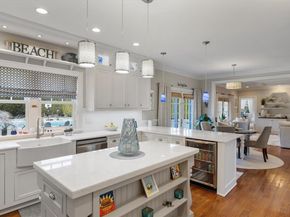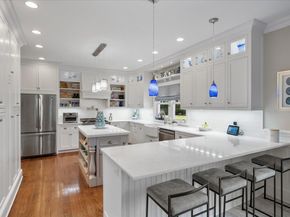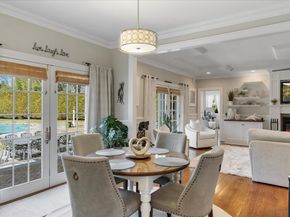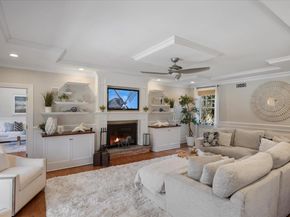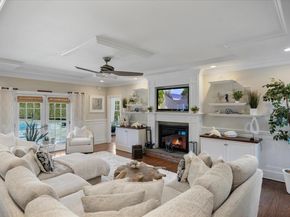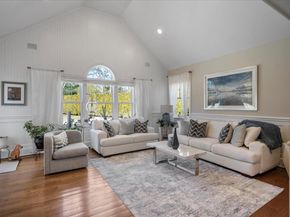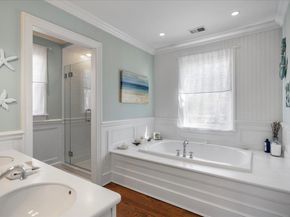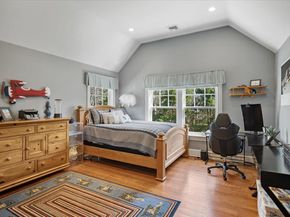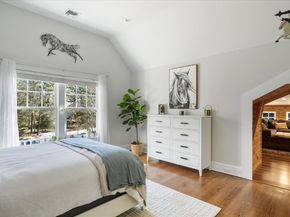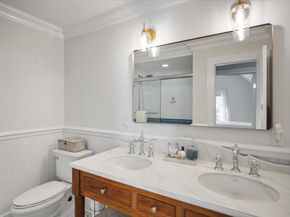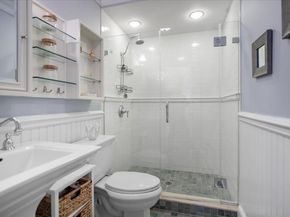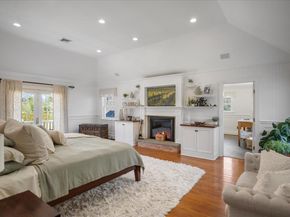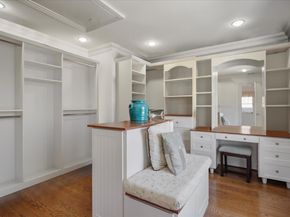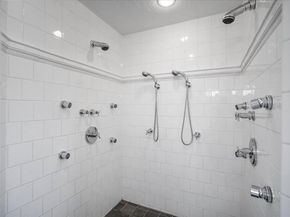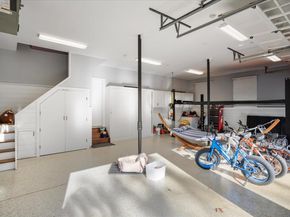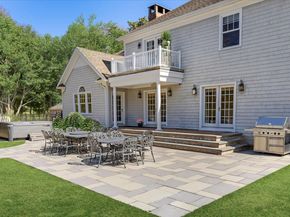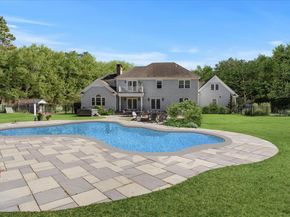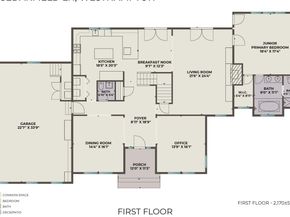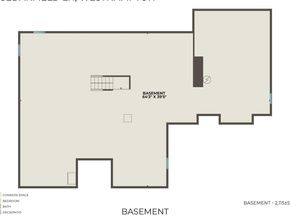This stunning postmodern cedar home combines luxury, modern design, and a peaceful, private setting. Upon entering, you’re welcomed by a gracious foyer that leads into a spacious office and a generous dining room, perfect for hosting. The updated kitchen features a large island, high-end chef’s appliances, and an adjoining breakfast nook, which opens to a beautiful family room with a wood-burning fireplace and custom built-ins.
On the first floor, there’s a versatile den with a full bathroom, offering the option for a primary suite. Upstairs, the primary bedroom is a true retreat with a spa-like en suite bathroom featuring dual showerheads, a soaking tub, and a custom walk-in closet. It also includes a private balcony that overlooks the mature landscaping, providing a peaceful escape. An additional en suite bedroom, two more bedrooms sharing a bathroom, and a secret bonus room above the garage provide plenty of space and flexibility. The outdoor space is a true retreat, featuring a covered porch perfect for rainy days, a patio for dining, and a heated saltwater pool in a picturesque setting. Tall trees and lush gardens surround the home, creating privacy and tranquility. Located at the end of a quiet cul-de-sac, the home also offers beach access. Additional highlights include a 2,100 sq. ft. unfinished basement, ready for customization, and a three-car garage with epoxied floors, a washer and dryer, and a lift system, blending function with style. Light-filled and airy, this home is an inviting oasis designed for comfort and entertaining.












