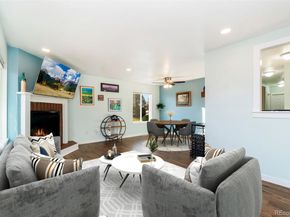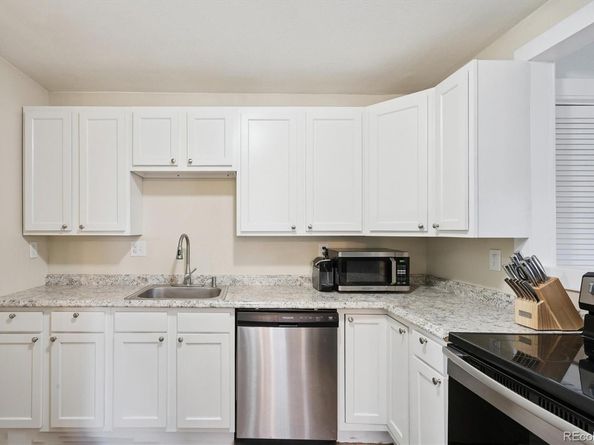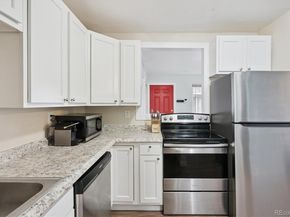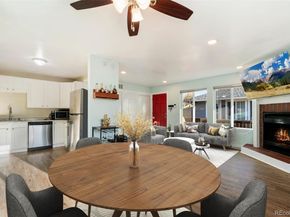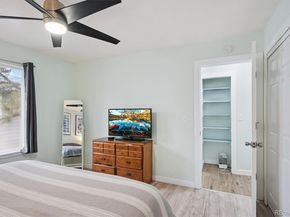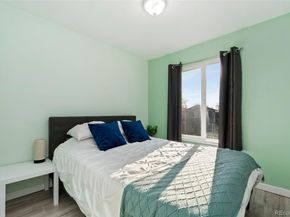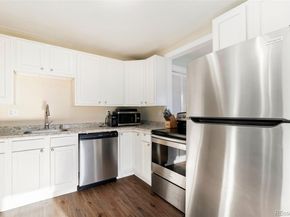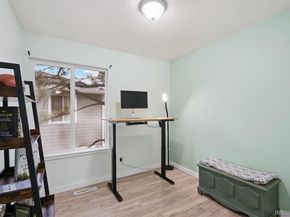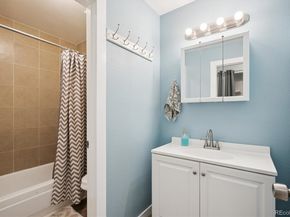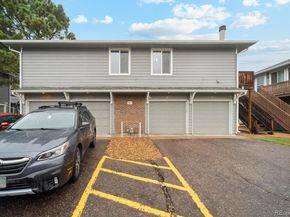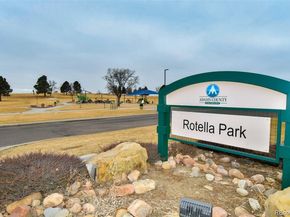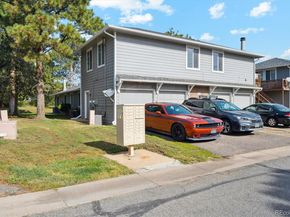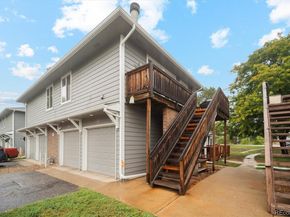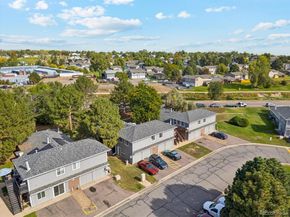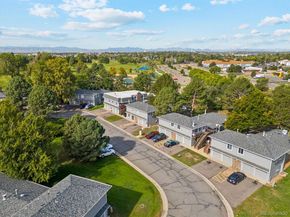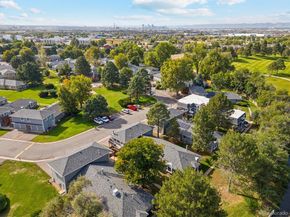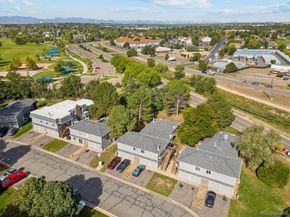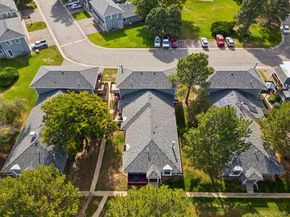Welcome to your Denver retreat! This charming 3-bedroom, 1-bath townhome offers a bright and welcoming layout, fresh paint, newer vinyl plank flooring, new A/C unit (2022), and an oversized attached shared garage with secure storage. **Use our preferred lender, and your Buyers will receive up to 1% of the loan amount in lender credits up to 5K!)** Enjoy the cozy wood-burning fireplace for chilly evenings, a private deck perfect for morning coffee or summer BBQs, and a recently updated kitchen (2022) featuring new cabinets, countertops, sink, faucet, disposal, and newer stainless-steel appliances. The bathroom has also been thoughtfully updated (2022) with a new vanity, tile shower, toilet, and fixtures. Additional updates include: new interior doors, light fixtures, and ceiling fans adding modern style throughout! A private laundry room brings everyday convenience! Community perks include a sparkling pool, ample guest parking, and a new roof (2021) by the HOA. Enjoy being steps away from Rotella Park, a 40-acre park offering 1-mile concrete trail, a fishing-friendly lake, a modern playground, and access to volleyball and basketball courts! Easy access to I-270 and Hwy 76, this move-in ready home combines comfort, updates, and location—don’t miss the chance to make it yours before it’s gone!












