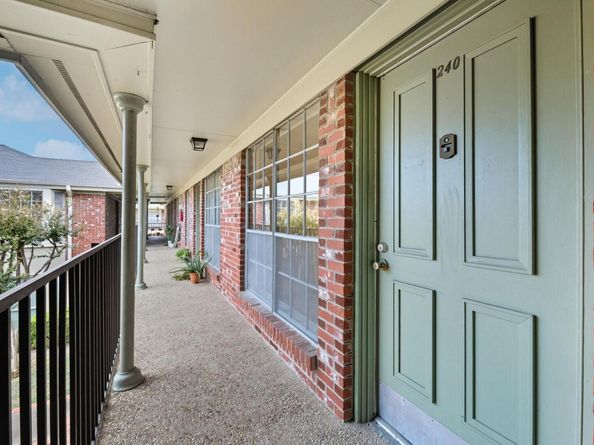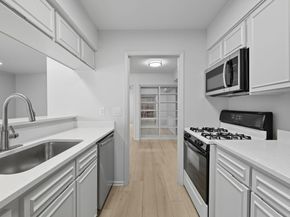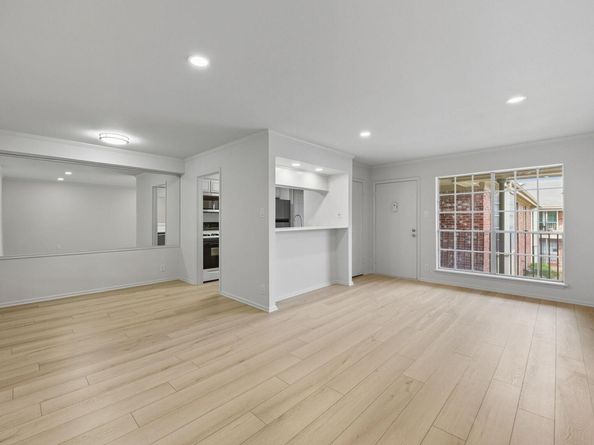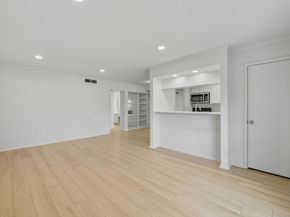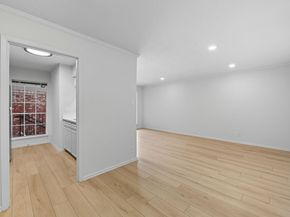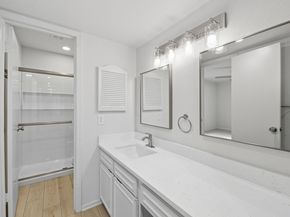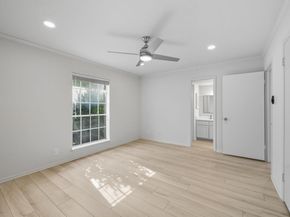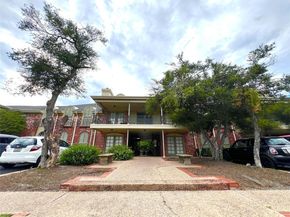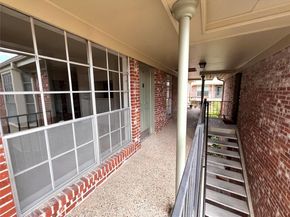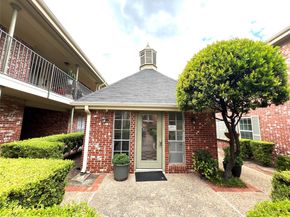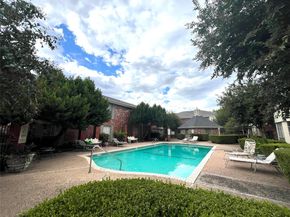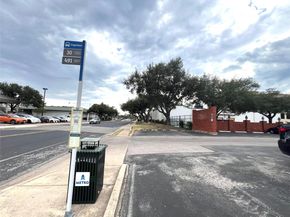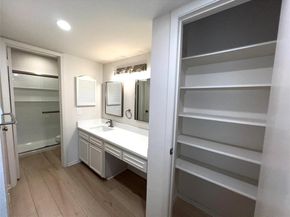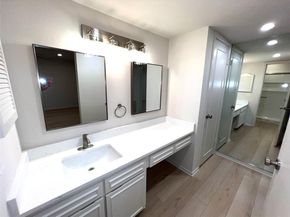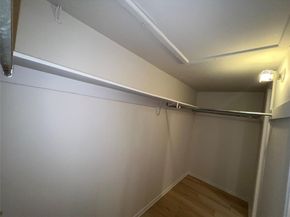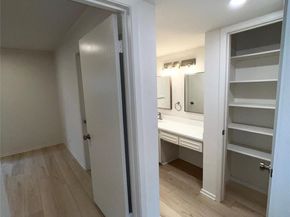Investor opportunity in the heart of Allendale! This 746sf 1bed/1bath unit just had a full remodel - ALL NEW quartz countertops, sinks, plumbing fixtures, toilet, light fixtures, can lights, electrical switch plates, HVAC grates, luxury vinyl plank flooring and paint throughout. Brand new Stainless Steel refrigerator, dishwasher, microwave and disposal. Ample storage with an XL walk-in master closet with double doors (11ftx4ft), plus a dedicated pantry in the kitchen, a dedicated linen closet in the bathroom and a dedicated coat closet just inside the entry door. Master bedroom is 12ftx14.5ft with a new stainless steel ceiling fan and window. Built in shelving in the breakfast nook, and plenty of cabinet storage in the galley kitchen upper and lower cabinets. Spacious bathroom accessible via hallway or master bedroom. The quiet community of Royal Orleans North Condominiums is 1.2 miles from the Light Rail, 1.6 miles from the CapMetro/UT bus stop and minutes from retail, shopping, grocers, and all things downtown Austin. The well-maintained grounds include a community pool, outdoor garden lounge, on-site laundry facility, cluster mailboxes, and assigned parking spaces in a well lit paved parking lot that wraps around the building. 1 designated parking spot conveys with this unit, and visitor parking spots are available on a first come first serve basis, located right when you pull into the complex from Rockwood Lane. The monthly HOA dues cover water, trash, gas, recycling, landscaping, pool maintenance, and partial electric (each owner pays for their own sub metered electric use inside their unit). Highspeed internet and cable available. Minimum 6 month lease term allowed. Seller is motivated!












