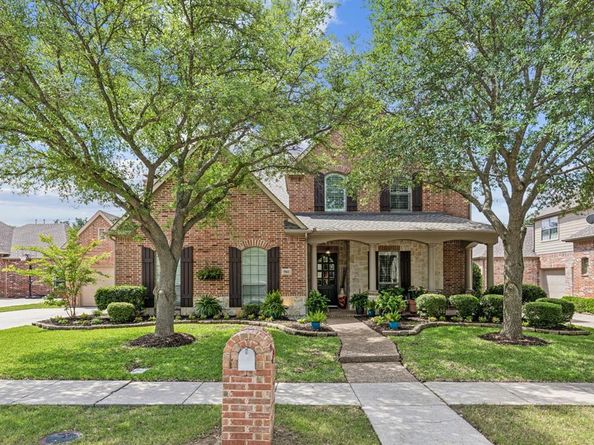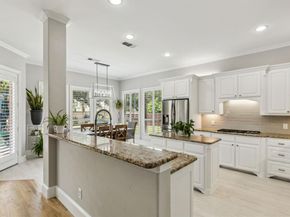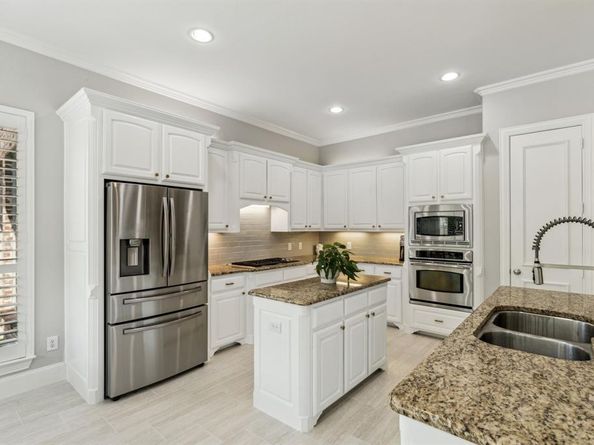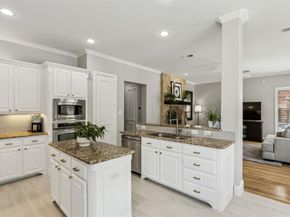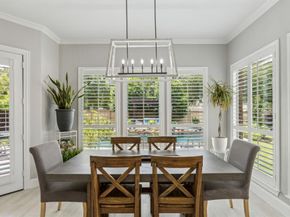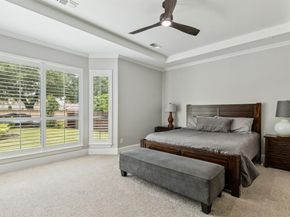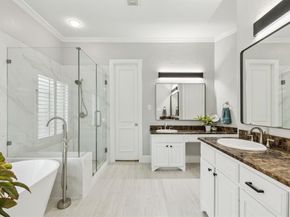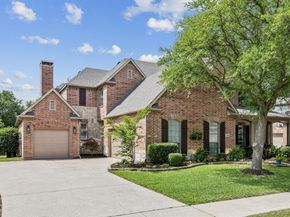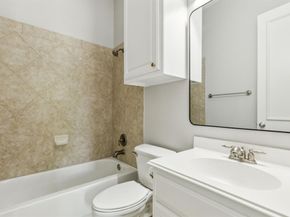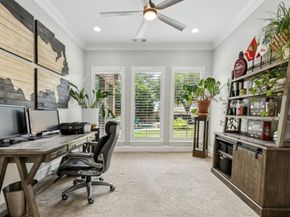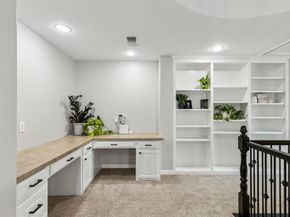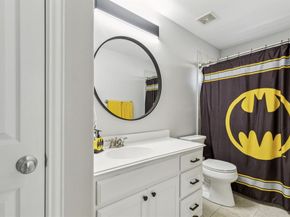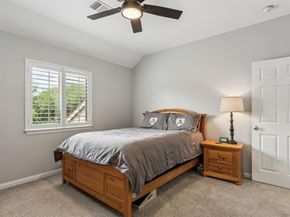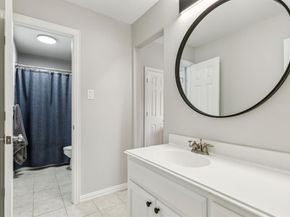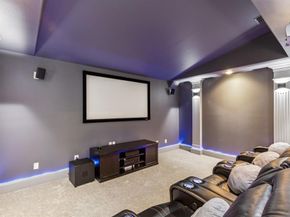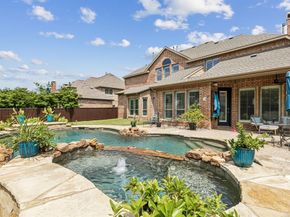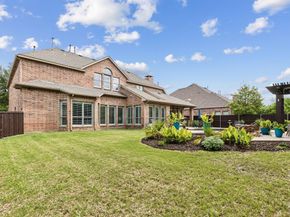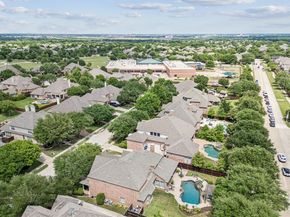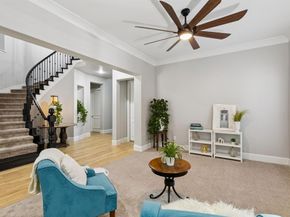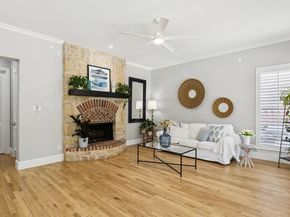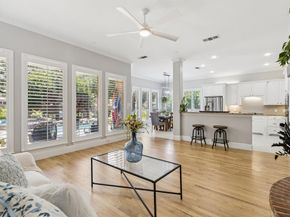Charming on Craftsbury! Fully updated 5-bedroom Darling home with designer upgrades in Stonebridge Ranch and McKinney ISD. Updates include: white oak hardwood floors, remolded primary bath, light fixtures and canned lights, ceiling fans, painted walls, painted kitchen cabinets, tile in bathrooms, kitchen and utility, landscaping, mist system outside, stained pergola, and stained stair rail & mantle. The kitchen is a chef's dream with a 5-burner Wolf gas cooktop, SS appliances, island, eat in breakfast area and tons of storage. The kitchen opens up to family room with a fireplace and grand views of the backyard. Formal dining off entry is large enough to host all your friends and family. The primary suite offers privacy and separation from the other bedrooms and overlooks the vast backyard. The primary ensuite features separate vanities, walk-in shower, and a large soaking tub. Each bedroom is generously sized with a split layout for privacy. Guest suite downstairs with murphy bed and 3-bedrooms are upstairs, all with attached baths with automatic lighting. Also upstairs is a Flex space that serves as a gameroom, built in desk, and media room which is wired for sound. Media projector, screen & chairs to remain with home. Step into the backyard oasis featuring a 9ft deep heated pool, an outdoor kitchen, misting system, pergola and grass area. Neighborhood amenities include a beach & tennis club, golf course, multiple sports courts including pickleball & basketball, parks, miles of jogging trails, fishing ponds, and is walking distance to the top-rated Elementary school.












