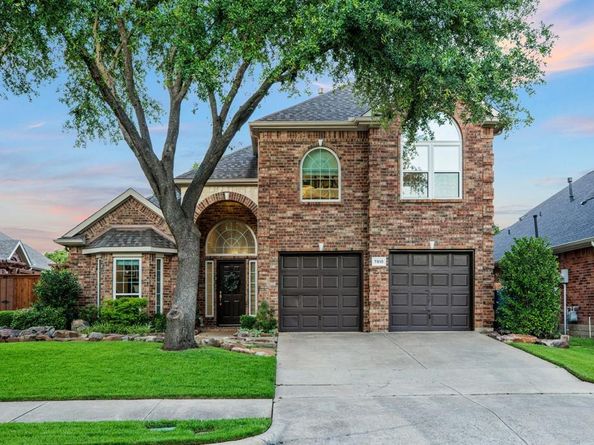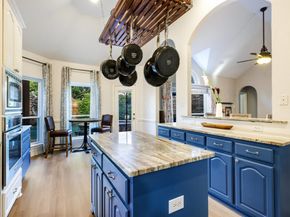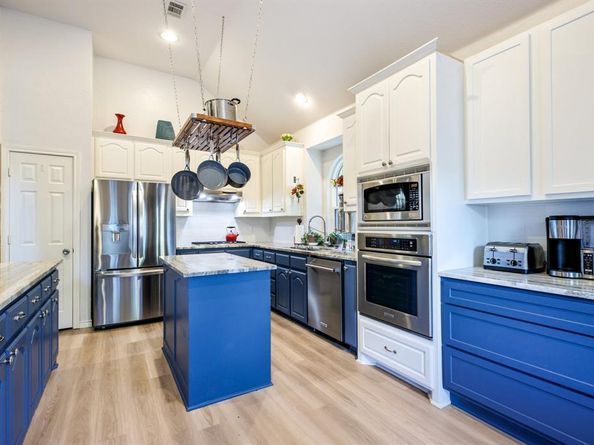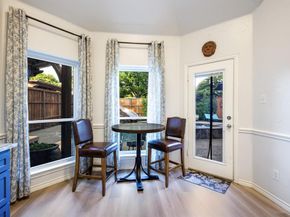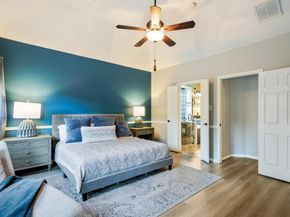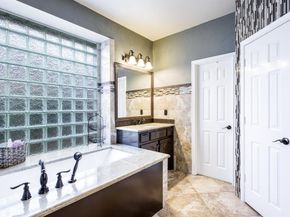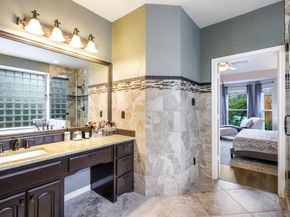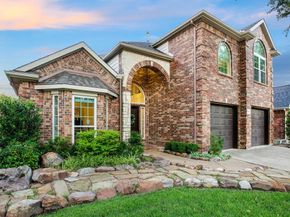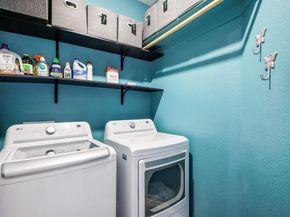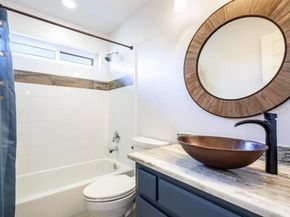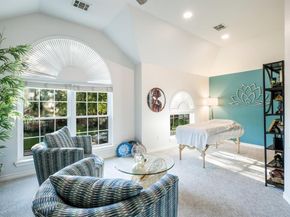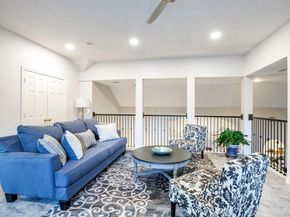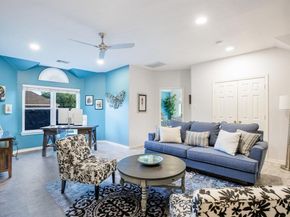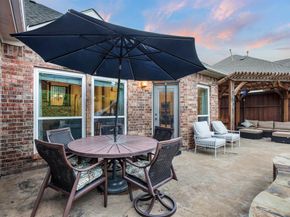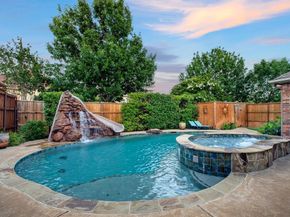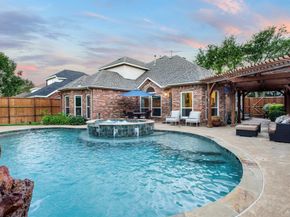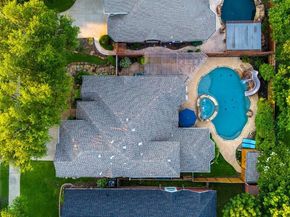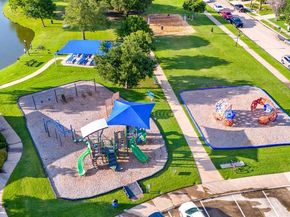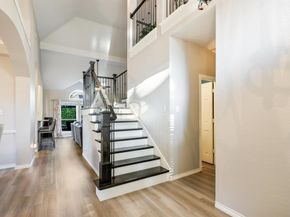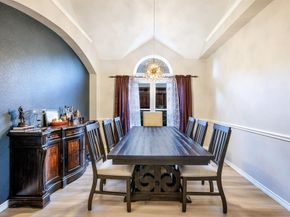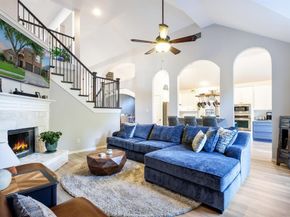She doesn’t just offer space—she offers escape. Welcome to 7910 Troon Drive, a captivating retreat in the heart of Waterview’s lush golf community, where elegance lingers in the light and every detail whispers welcome home.
From the moment you enter, this home draws you in with soaring ceilings, soft natural light, and an effortless flow between living, dining, and dreaming. The kitchen is a statement in itself: granite counters that shimmer under morning sun, a gas cooktop made for feasts and favorites, and an island that’s as ready for laughter as it is for late-night snacks. The nearby family room wraps around a cozy fireplace—inviting you to stay just a little longer.
The spacious primary suite is your own private sanctuary, with room to unwind, a deep soaking tub, dual vanities, a separate shower, and a walk-in closet that invites calm. Three additional bedrooms offer flexibility for guests, home office, hobbies, or your next chapter.
But the real magic? It happens outside. Step into your private backyard oasis with a pebble-finish pool, waterfall feature, and lush greenery framing a patio designed for barefoot mornings and twilight dinners. Whether it’s summer sun or starlit skies, this space delivers.
Located on a quiet golf-view street, Troon is part of the amenity-rich Waterview community—complete with parks, trails, playgrounds, a waterpark, tennis courts, and access to Waterview Golf Club.
Close to PGBT, Lake Ray Hubbard, and Rowlett’s growing dining and shopping scene, this home blends tranquility with convenience. And once you’ve felt what it’s like to live here, ordinary simply won’t do.












