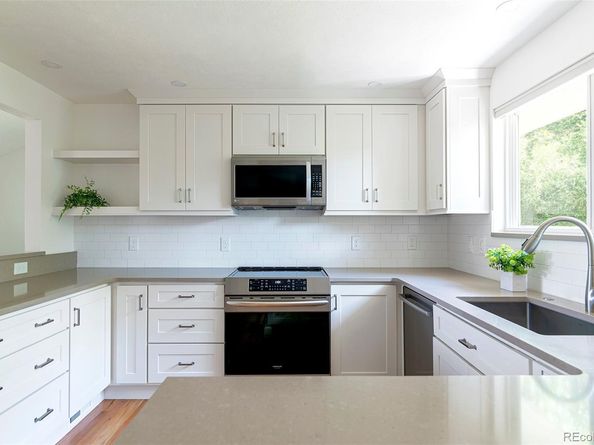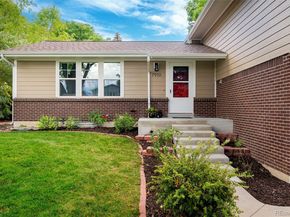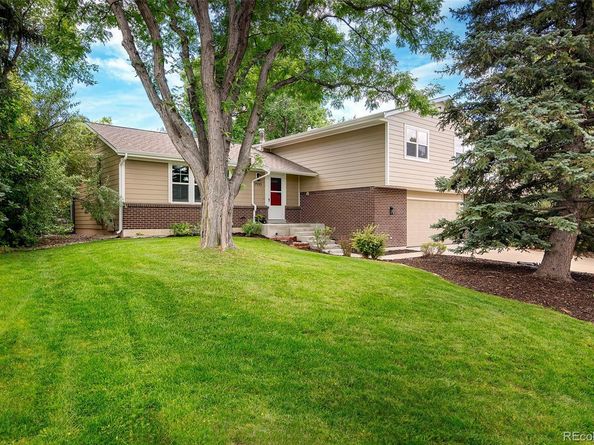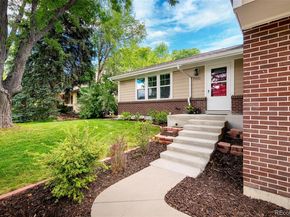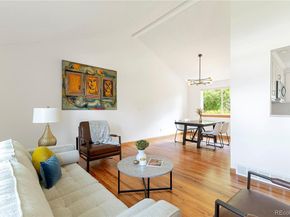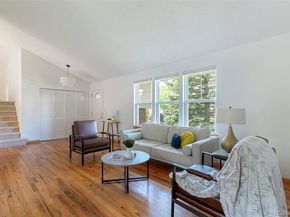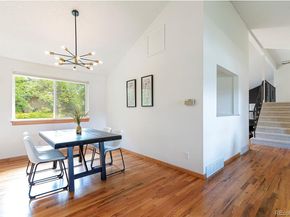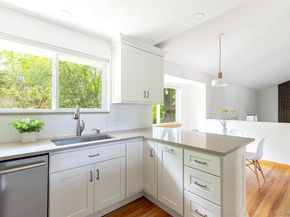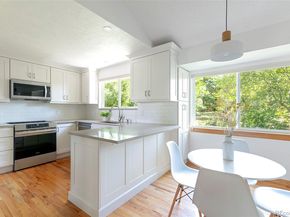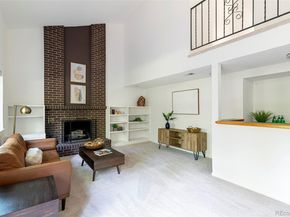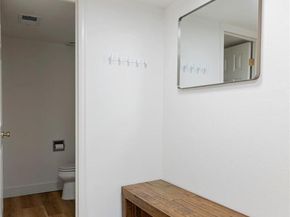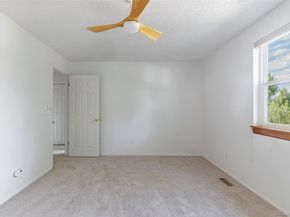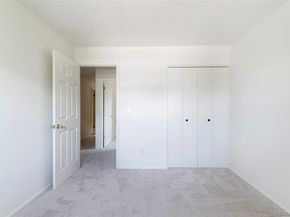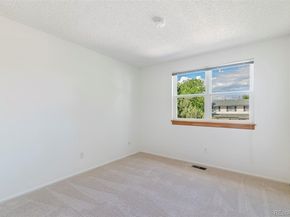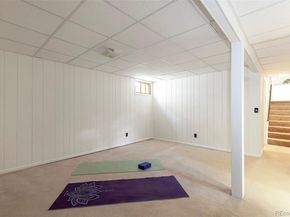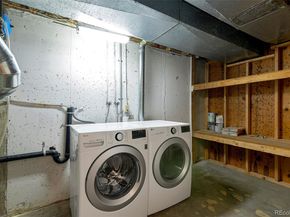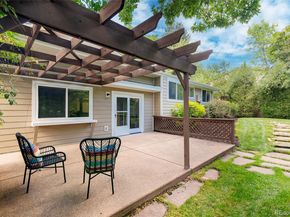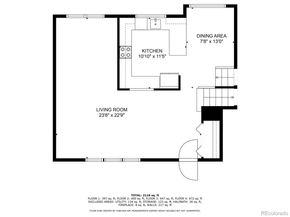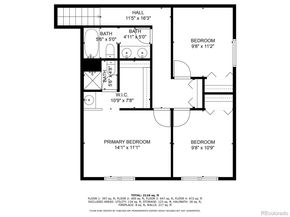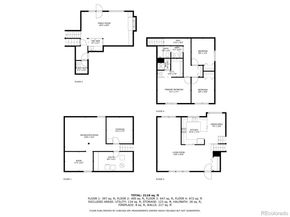Welcome to this beautifully updated 3-bedroom, 3-bath home in the sought-after Heatherwood neighborhood of Boulder!
Filled with natural light, this move-in-ready home features a bright, open floor plan with soaring vaulted ceilings, perfect for both everyday living and entertaining. The main level offers hardwood floors throughout, a spacious living and dining area, and a stunning modern kitchen complete with quartz countertops, sleek cabinetry, stainless steel appliances, and a new convection range.
Upstairs, you’ll find three comfortable bedrooms with plush new carpet and two baths, while the lower level includes a versatile den, a large mudroom, and a guest bath. The finished basement provides plenty of flexible space—ideal for a secondary den, additional bedrooms, or generous storage space.
Step outside to your own private retreat. The fully fenced backyard is surrounded by mature shade trees, offering wonderful privacy, while the large patio is perfect for outdoor dining, entertaining, or simply soaking up the Colorado sunshine. A sprinkler system and garden space make it easy to enjoy year-round. Additional highlights include a spacious two-car garage and a bright mudroom that makes daily transitions easy.
Heatherwood is a quiet, welcoming community surrounded by open space and multi-use trails—perfect for hiking, riding, or dog walking. Neighbors appreciate its accessibility to Heatherwood Elementary (a BVSD STEAM-focused school) and the new preschool at St. Mary Magdalene Church. Rare BVSD bus access to both Boulder High and Fairview High, and a short drive to Niwot Elementary and High School.
Conveniently located less than 2 miles from Boulder Country Club, Avery Brewery, Aperitivo Restaurant, grocery stores, shops, and just minutes from Boulder Reservoir, Pearl Street Mall, Folsom Field, and Flatiron Crossing. You're going to love living in Heatherwood!












