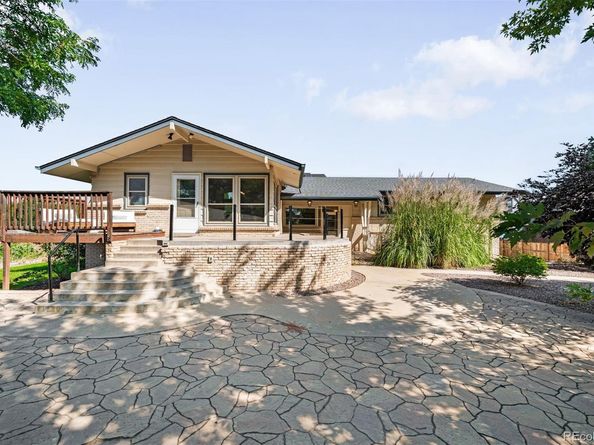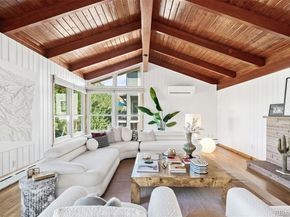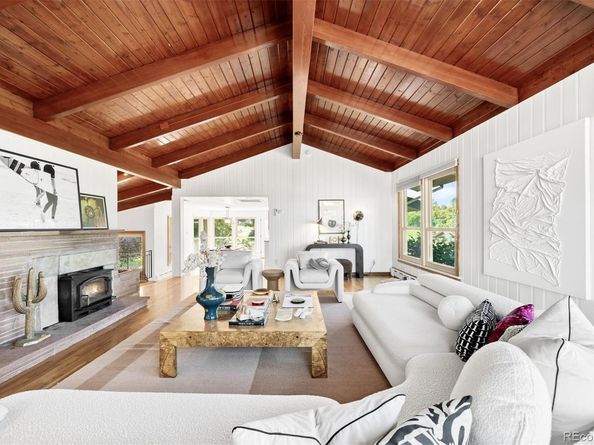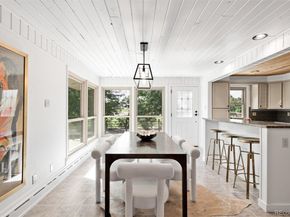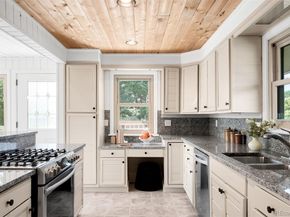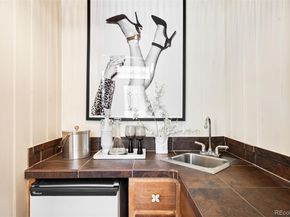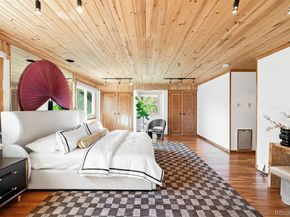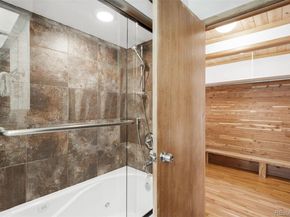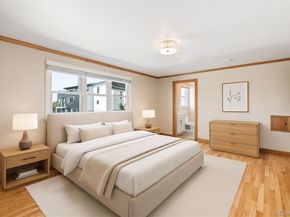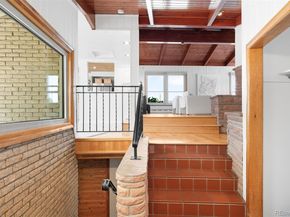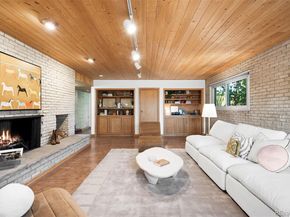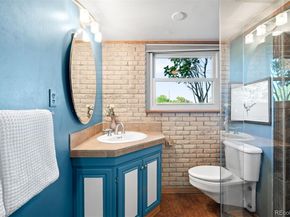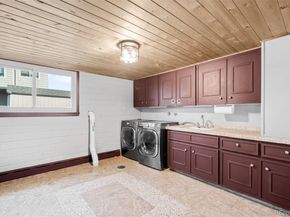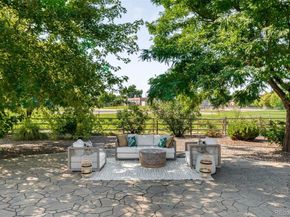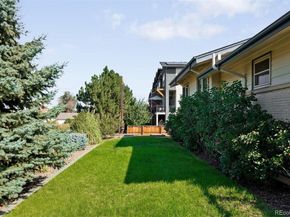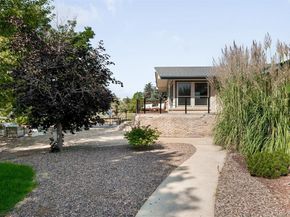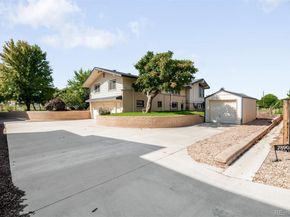Framed by sweeping mountain views and set on nearly half an acre, this updated mid-century modern home blends timeless architecture with modern comfort in a private, one-of-a-kind setting. The property backs to a community garden and sides to a community orchard, creating a peaceful connection to nature rarely found in the city, all with no HOA. Inside, walls of windows capture the mountain backdrop, while soaring wood-beamed ceilings and a dramatic stone fireplace define the sun-filled living room. The dining room opens effortlessly to the porch, extending gatherings outdoors, and the chef’s kitchen impresses with granite counters, stainless steel appliances, custom built-ins, and a convenient wet bar. The main-floor primary suite is a warm and inviting retreat with wood-paneled ceilings, a charming stone hearth, and a spa-like bath with dual vanities. A secondary bedroom with its own full bath offers comfort and privacy for guests. The finished lower level adds versatility with a lounge accented by exposed brick and a wood-burning fireplace, along with a third bedroom, full bath, and a large laundry room with a utility sink and storage. Outdoors, landscaped grounds showcase a covered front porch, multiple patios, sprinklers, and a private yard designed to highlight the stunning views and serene backdrop. An oversized attached two-car garage, plus a detached garage/storage shed, provide abundant parking and space for hobbies. With its mountain views, mid-century character, thoughtful updates, and rare garden-and-orchard surroundings, this home offers the perfect balance of privacy, style, and convenience in the heart of Wheat Ridge.












