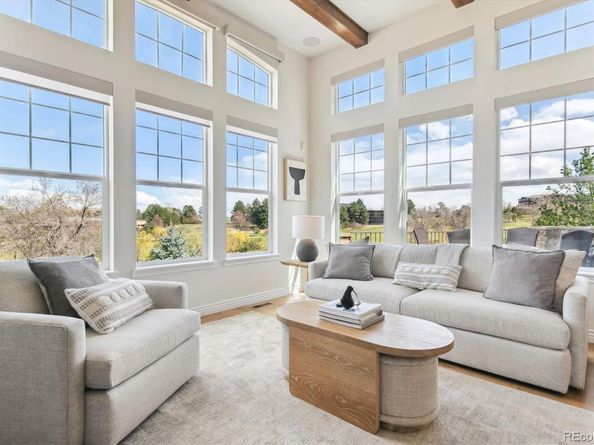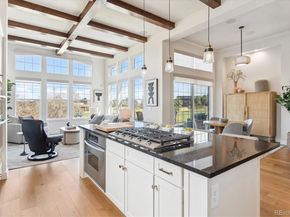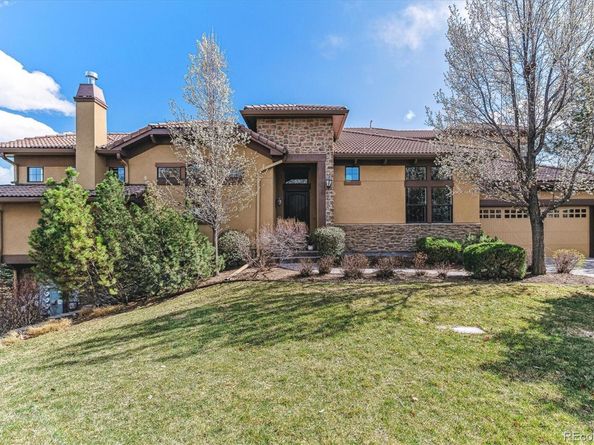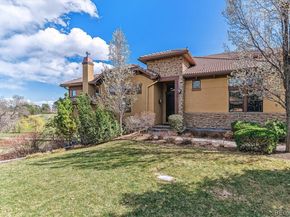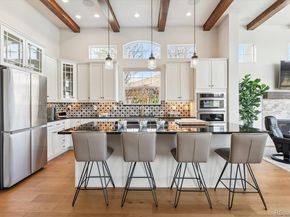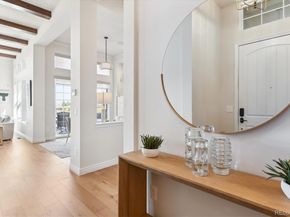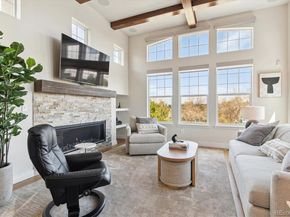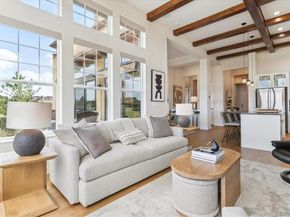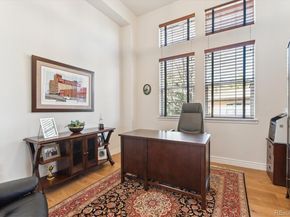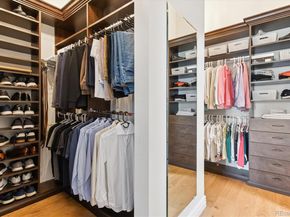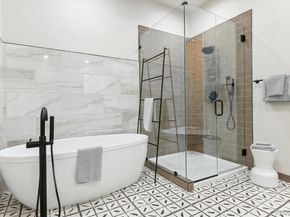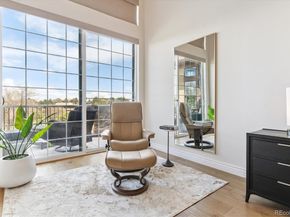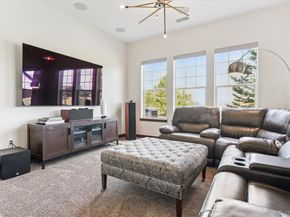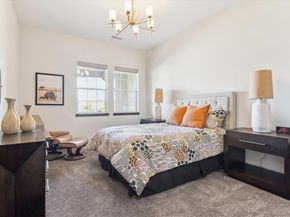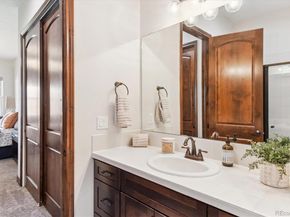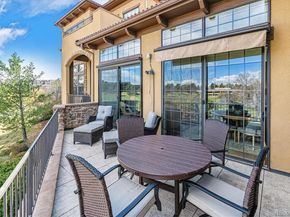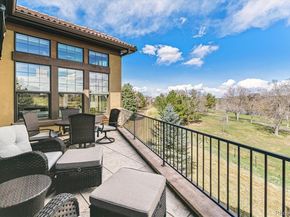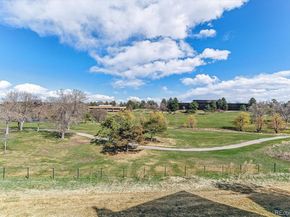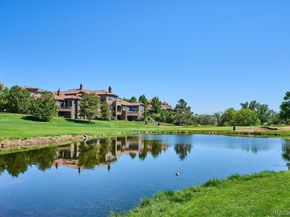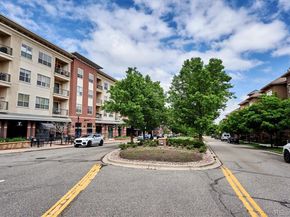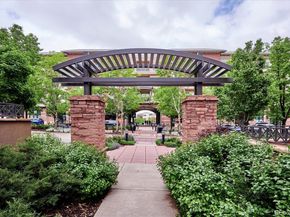STUNNING GOLF VILLA ON PREMIER LOT IN VALLAGIO!
This beautifully remodeled, Ranch-Style lock-and-leave Villa is perfectly positioned on one of the best lots in Vallagio—nestled beside open space and overlooking the 4th fairway of Inverness Golf Course. Enjoy watching the sunrise overlooking serene views of the sprawling fairways right from your home.
The main level features a spacious En-suite Primary Bedroom with renovated 5-piece bath, walk-in closet, and laundry room. The Kitchen is equipped with a large island with seating, dining area, spacious pantry, and new appliances including two ovens.
Working from home is easy with a generous office space, complete with French doors for added privacy. The walkout basement includes another En-suite bedroom, an additional guest bedroom, full bathroom, expansive storage space, and a covered private patio.
Approximately $100,000 in upgrades and improvements: FRESHLY PAINTED, NEW CARPET, NEW TILE, NEW FLOORING, NEW A/C UNIT AND NEW FURNACE (2022), NEW HUMIDIFER, CULLIGAN WATER SOFTENER, NEW MICROWAVE, NEW REFRIGERATOR, NEW RANGE, NEW OVEN, NEW DISHWASHER, NEW WATER FILTER, NEW LIGHT FIXTURES, NEW CUSTOM SHADES THROUGHOUT THE HOME (SOME REMOTE CONTROLLED AND BLACKOUT), NEW LINIAR FIREPLACE WITH NEWLY TILED BACKSPLASH, REMODELED PRIMARY BATHROOM, CUSTOM CLOSET SYSTEM IN PRIMARY BEDROOM, SURROUND SOUND, SECURITY SYSTEM, MOUNTED HEATER IN GARAGE, DIRT DEVIL CENTRAL VAC SYSTEM,CUSTOM SHELVING AND CABINETRY THE GARAGE, WASHER & DRYER INCLUDED, NEW RETRACTABLE AWNING ON UPPER DECK, ADDITIONAL OUTDOOR MOUNTED SUNSHADE ON UPPER DECK BY PRIMARY BEDROOM, AND GAS LINES ON BOTH UPPER DECK AND LOWER PATIO. HIGH CEILINGS AND TONS OF NATURAL LIGHT THROUGHOUT.
This turnkey, low-maintenance home truly has it all—style, comfort, and location. Enjoy walkable access to salons, yoga studios, dining and light rail.
Welcome home to luxury, convenience, and golf course living!












