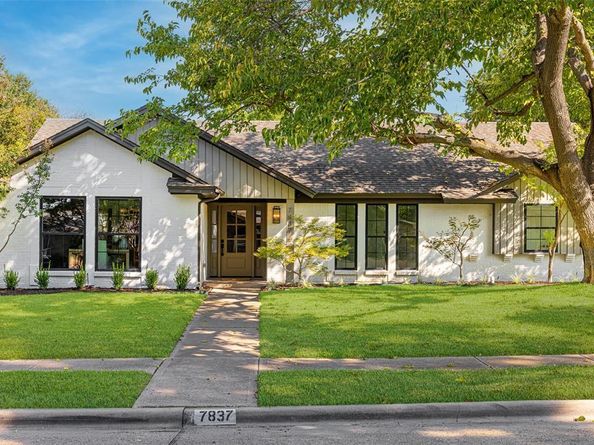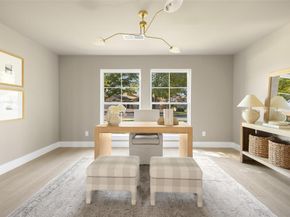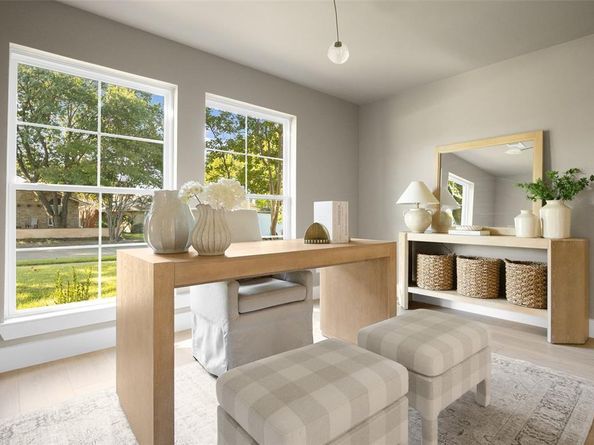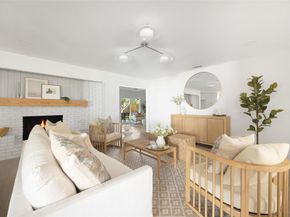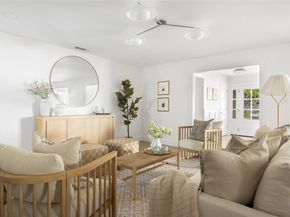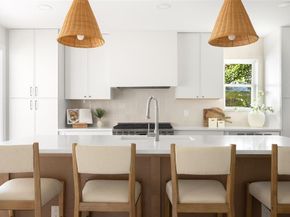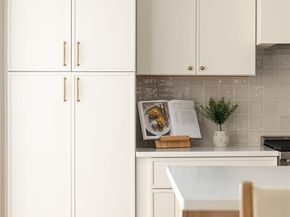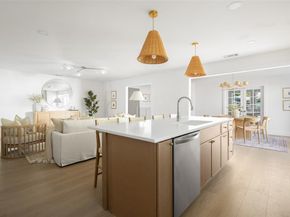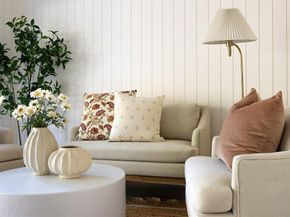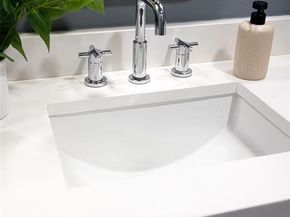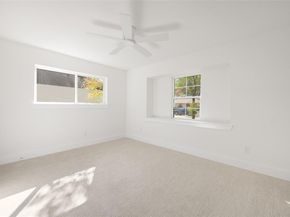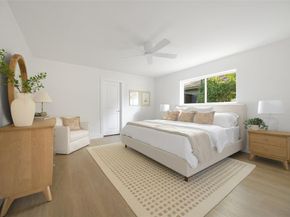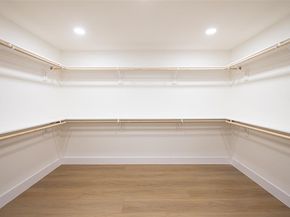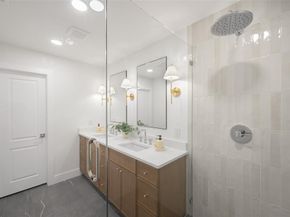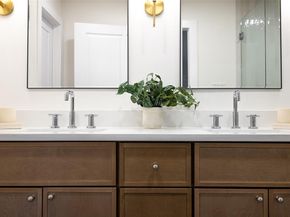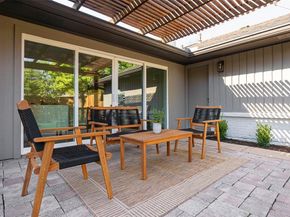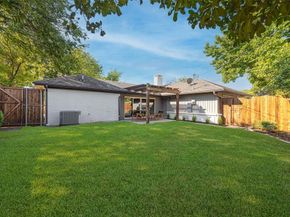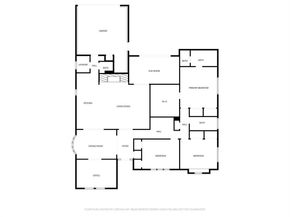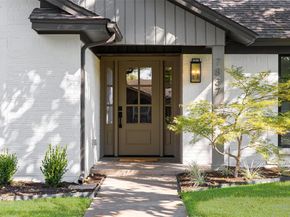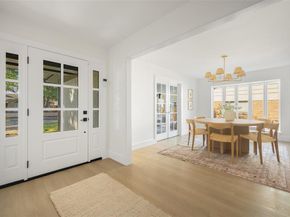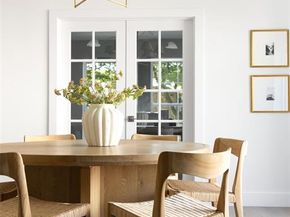Welcome to 7837 El Pastel — a beautifully reimagined ranch-style retreat in the heart of Far North Dallas, where timeless design meets modern living.
This stunning single-story home spans 2,444 square feet and has been thoughtfully refreshed from top to bottom with intentional design, elevated finishes, and a layout that blends light, comfort, and functionality. At the front of the home, a dedicated home office and a sunlit dining room create a warm welcome, offering the perfect balance between productivity and connection. Step inside to discover the show-stopping living room — a space that truly captures the essence of open-concept living. With a stately fireplace and seamless flow into both the kitchen and sunroom, it’s ideal for entertaining guests or enjoying quiet nights in. The chef’s kitchen serves as the heart of the home, featuring warm two-tone cabinetry, quartz countertops, statement lighting, stainless steel appliances, and an oversized island that catches the morning light. Whether hosting family dinners or casual brunches, this space blends style and function effortlessly. The primary suite provides a serene retreat with three closets — including an oversized walk-in — and a spa-inspired ensuite bath complete with a glass-enclosed shower, separate toilet room, and double vanity with gleaming hardware and designer details. Two secondary bedrooms are thoughtfully placed for privacy and flexibility, sharing a beautifully updated hall bath perfect for guests, kids, or a home gym setup. Step outside to your private backyard oasis, featuring a large covered patio, mature trees, and plenty of space to relax, garden, or entertain. The bonus sunroom extends the living space, creating an ideal spot for a reading nook, playroom, or flex space to fit your lifestyle. Located in the sought-after Richardson ISD, this home feeds into Bowie, Parkhill, and JJ Pearce. Enjoy the convenience of being just minutes from everything.












