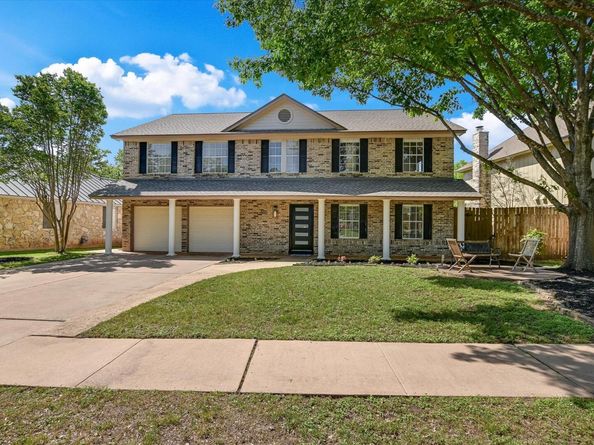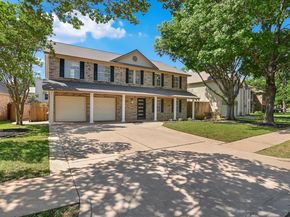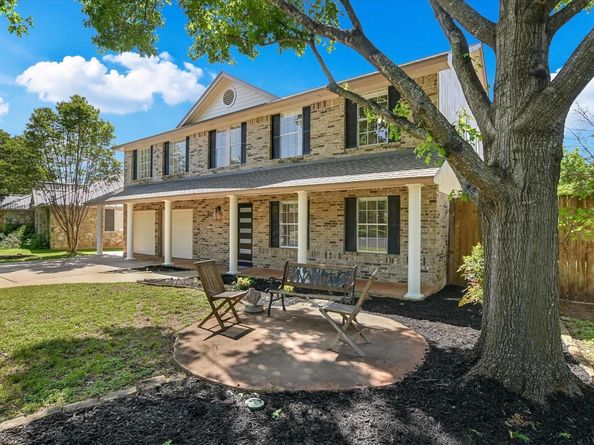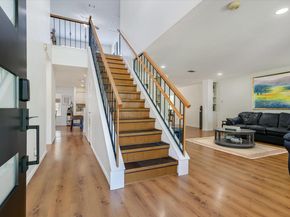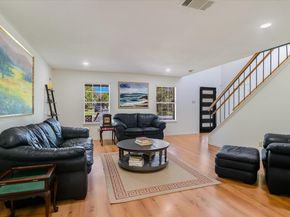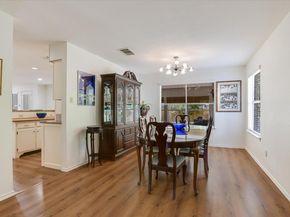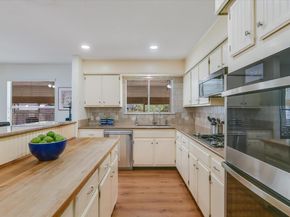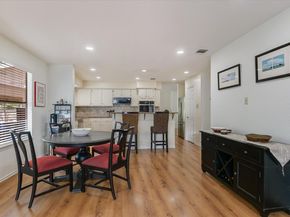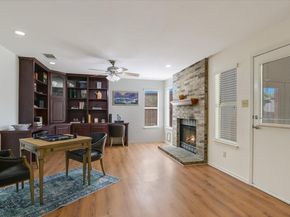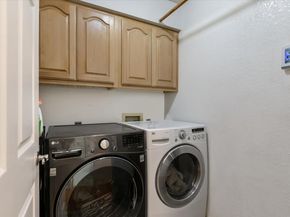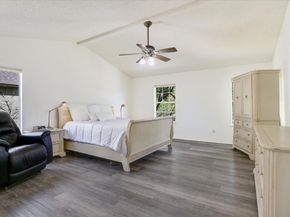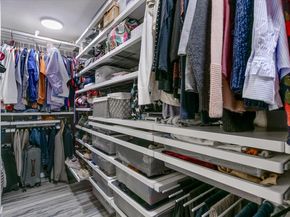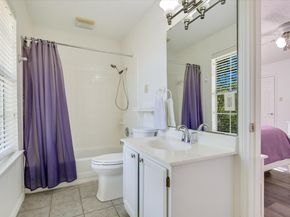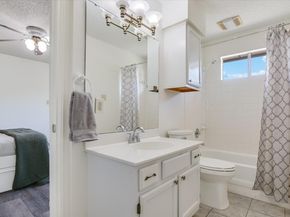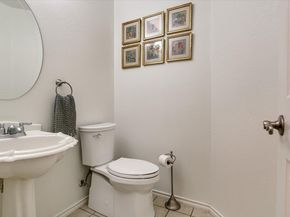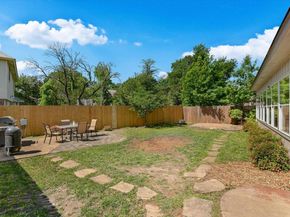Terrific Two-Story Home in Milwood at Rattan Creek –Updated & Move-In Ready! Welcome to this beautifully refreshed 4-bedroom, 3.5-bathroom home in the sought-after Rattan Creek neighborhood! This spacious home offers four living areas, and in addition to the WCAD square footage of 3,048 is the great 400+-square-foot air-conditioned sunroom making a total of 3478 sq. ft (per FPG)—perfect for relaxing or entertaining year-round.
Major updates totaling more than $125,000 include: New roof and water heater (2024), Brand new HVAC systems and sunroom AC (2025), hard surface flooring throughout for easy care and a modern look, interior/exterior painting, updated lighting, laundry room cabinetry, family room bookcases, double wall ovens, microwave, front door and so much more. Upstairs, all four large bedrooms await, including an enormous primary suite that will surely please. The completely renovated spa-like primary bathroom features a sleek marble double vanity, walk-in shower, and a custom-designed walk-in closet. The kitchen is a dream for home chefs, featuring a butcher block and granite island, stainless steel double wall ovens and microwave, a gas cooktop, and open to the den—ideal for entertaining. The cozy den also includes custom built-ins and a gas log brick fireplace. Outside, you’ll find a generously sized backyard, two stone patios, and ample room for playing and fun.
Rattan Creek is known for its friendly vibe, scenic parks, and walkable trails. You’ll enjoy access to Rattan Creek Park, complete with a pool, sport courts and picnic areas. Zoned to the acclaimed Round Rock ISD, and just minutes from major tech employers like Apple, Dell, and Oracle. Plus, you’re a quick drive to The Domain and The Arboretum—Austin’s best dining, shopping, and entertainment.
This great home offers the perfect blend of space, updates, amenities, and location. Don’t miss it!












