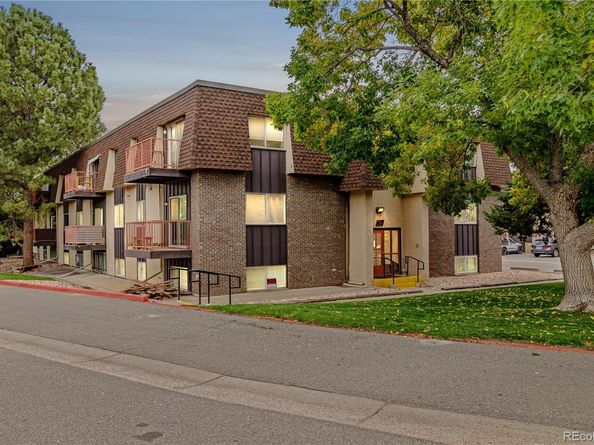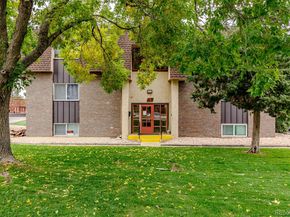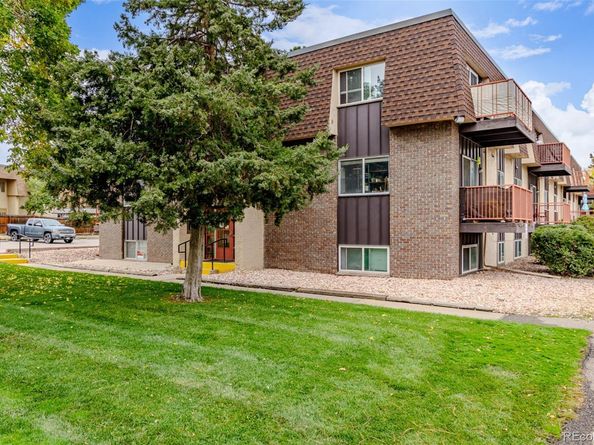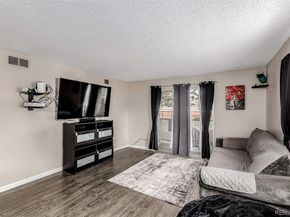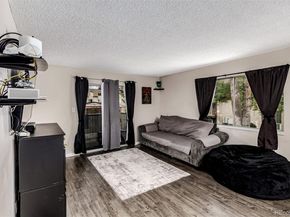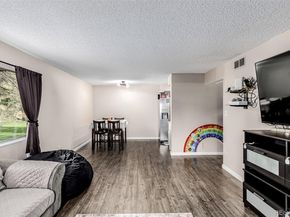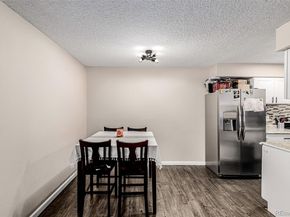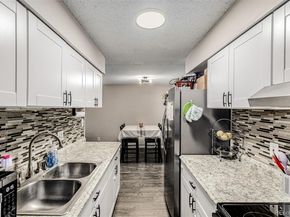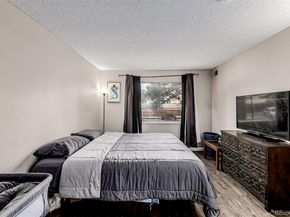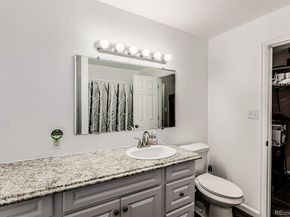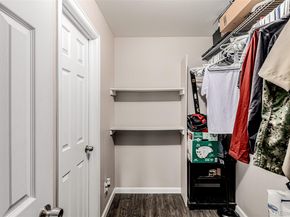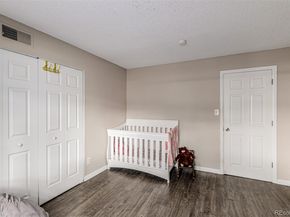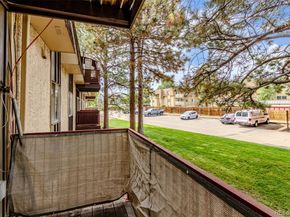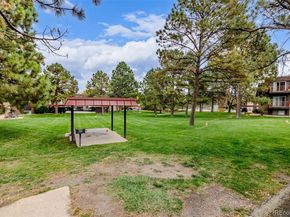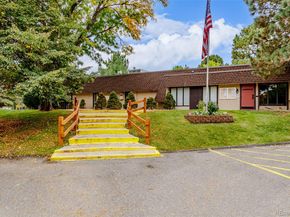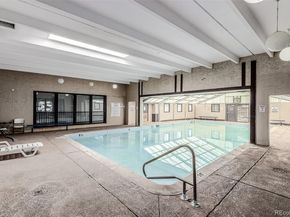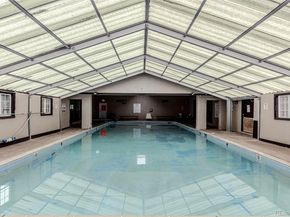Welcome to 7755 E Quincy Avenue, Denver, CO 80237, a beautifully updated 2 bedroom 1 bath condo offering style, comfort, and convenience in one of Denver’s most desirable locations. This thoughtfully designed home features an open layout, modern finishes, and access to outstanding community amenities including a large indoor heated pool and a fully equipped fitness center. Step through the welcoming foyer into the bright and spacious open-concept living area, where the kitchen, dining area, and living room flow seamlessly together. The galley-style kitchen is both modern and functional, featuring white cabinetry, stainless steel appliances, a sleek tile backsplash and a brand new oven. The adjacent dining area is perfect for everyday meals or entertaining friends, while the living room offers large windows that fill the space with natural light and sliding doors that open to your private balcony. It's an ideal spot to unwind and enjoy the surrounding greenery. Down the hall, both bedrooms are comfortably sized and thoughtfully positioned for privacy. The primary bedroom includes a spacious walk-in closet and direct access to the full bathroom, while the second bedroom provides great versatility for guests, a home office, or a hobby space. The bathroom features modern finishes and a clean, functional design that complements the rest of the home. Additional updates include a new air conditioning unit installed in 2024, ensuring year-round comfort and energy efficiency. This condo’s layout maximizes every square foot, combining open living spaces with peaceful private areas perfect for modern living. Enjoy the resort-style amenities of the community, including the indoor pool, fitness center, and beautifully maintained green spaces. Ideally located near I-25, DTC, Cherry Creek State Park, shopping, and dining, this home offers an unbeatable balance of relaxation and accessibility. Don't miss the opportunity to call this beautiful condo home. Come check it out today!












