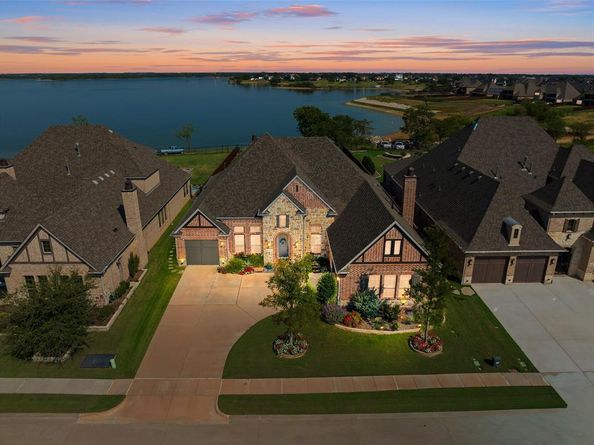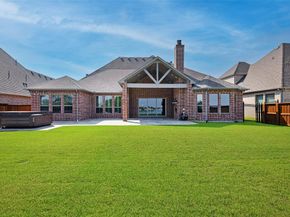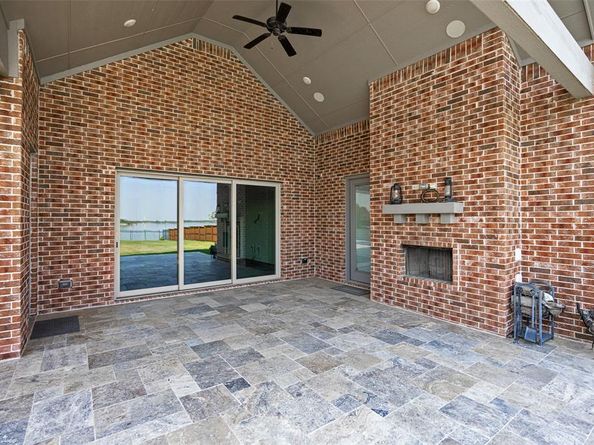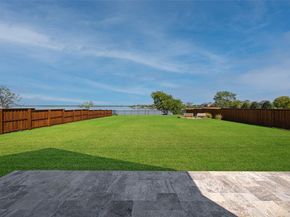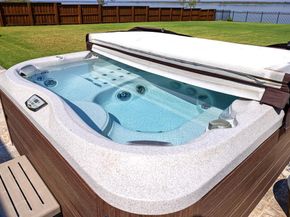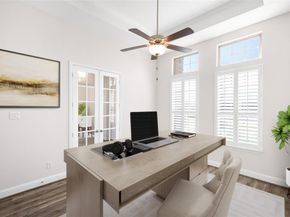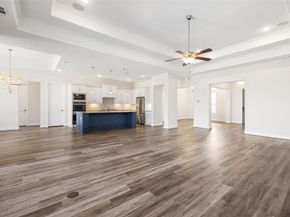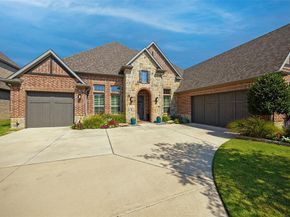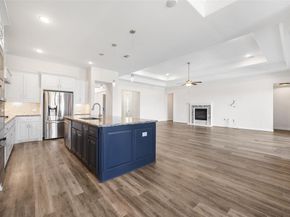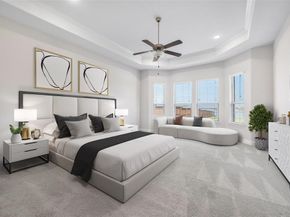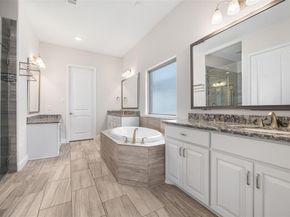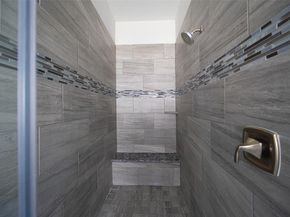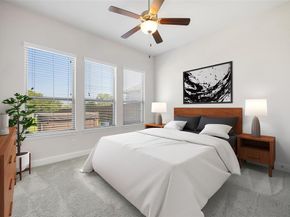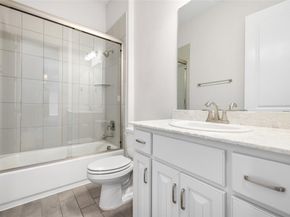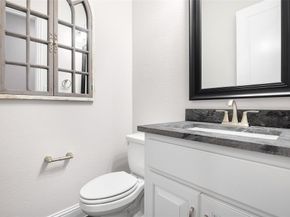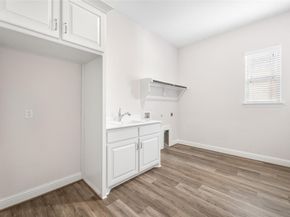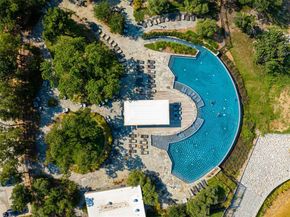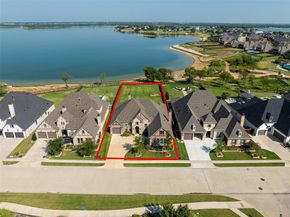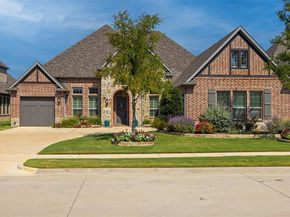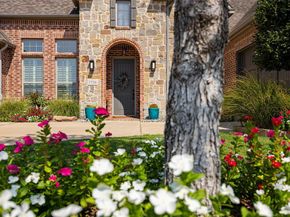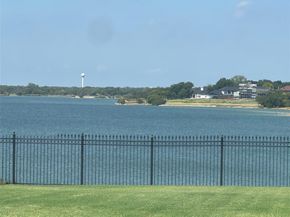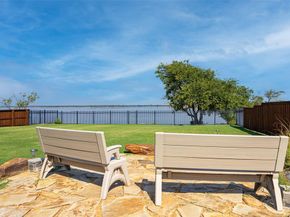Rare opportunity to own a true lakeside retreat in Waterford Point at The Tribute! This stunning one-story home sits on a .436-acre lot with an unobstructed view of Lake Lewisville and beautifully landscaped grounds. The backyard is perfect for entertaining with a huge covered patio featuring a fireplace and hot tub, all overlooking the lake. Inside, the open-concept design offers a spacious living room with tray ceilings, fireplace, and breathtaking views that flow seamlessly into the chef-inspired kitchen. The kitchen is equipped with Monogram appliances including a double oven, gas cooktop, refrigerator, large island with seating and sink, white cabinetry, decorative backsplash, granite countertops, and a walk-in pantry. The primary suite boasts a bay window sitting area, spa-like bath with dual vanities, jetted tub, oversized shower, and a custom closet. Two secondary bedrooms each have private baths, plus a formal dining room, office, and oversized laundry room with sink and space for a second refrigerator. The mudroom, epoxy-coated garage with EV charger, and abundant storage add everyday convenience. Plantation shutters and luxury vinyl flooring throughout elevate the home’s style. As part of The Tribute’s award-winning community, enjoy two resort-style pools, a children’s splash park, miles of scenic trails, a fitness center, clubhouse, and more. A vibrant new marina and lakeside park are underway and set to open Summer 2026. Ideally located near FM 423, TX-121, and the Dallas North Tollway, you’ll have quick access to Frisco, Plano, Dallas, shopping, dining, and top-rated schools. This is lakeside living at its finest—your retreat awaits!












