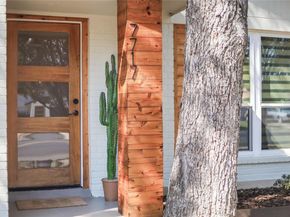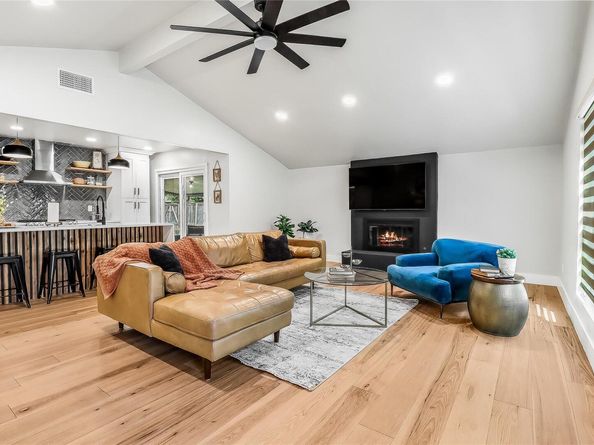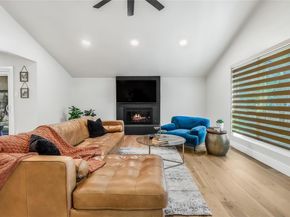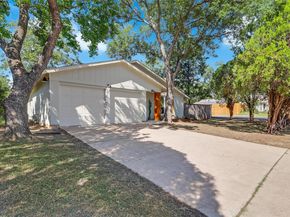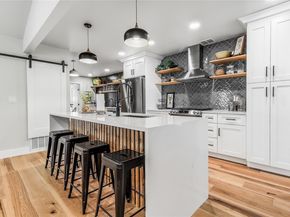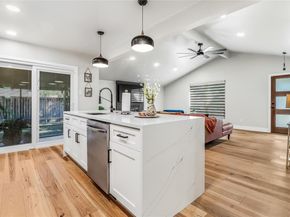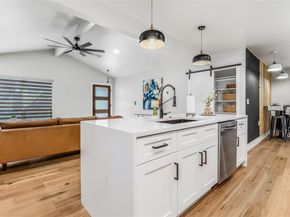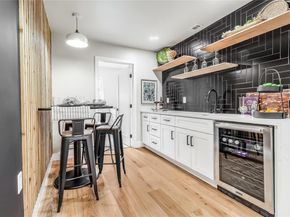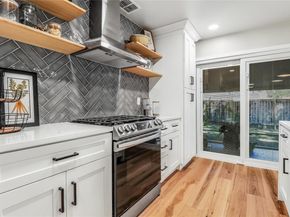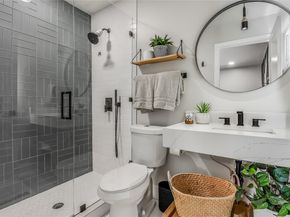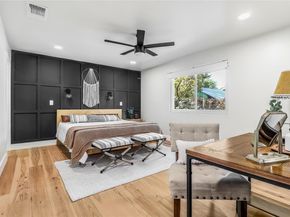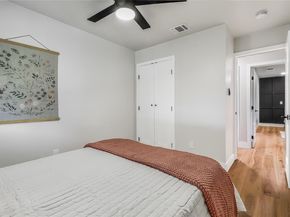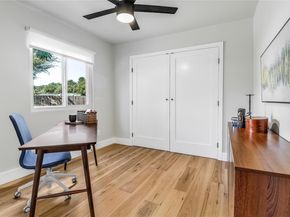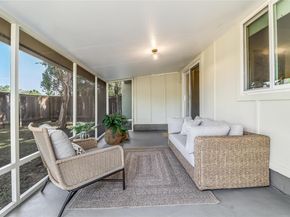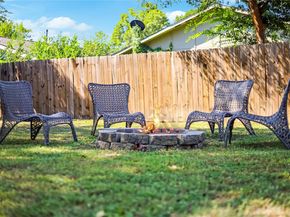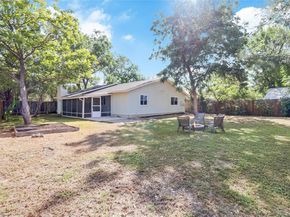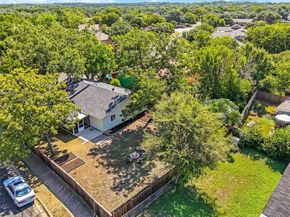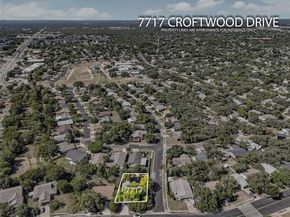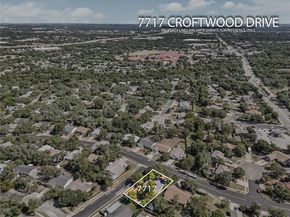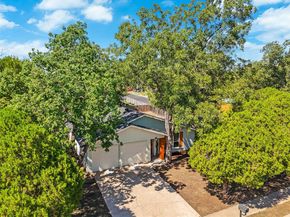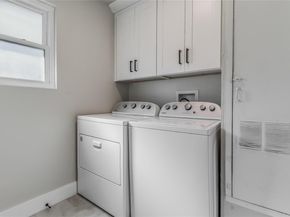OPEN HOUSE FRIDAY, 12/05 FROM 4:00 - 6:00 PM"...."STOP BY ON YOUR WAY HOME!!!....YOU'LL BE GLAD YOU DID!"...."FANTASTIC NEW PRICE OF $555,000!" This Stunning Remodel is "THE PERFECT SETTING FOR A MAGICAL HOLIDAY SEASON!" Enjoy Urban Living in the desirable and sought-after Woodstone Village neighborhood in South Austin! "No HOA!" Beautifully renovated (2021) and contemporary, this charming home, located on an amazing Corner Lot, just got Freshly Painted, inside and out (September 2025)! The bright, open floor plan and well-appointed design and features greet you upon entry. Impressive Points of Detail include American Hickory White-Washed engineered hardwood floors, Gourmet Kitchen, Shaker Style soft-close cabinets, Quartz Countertops, Fireplace, Wet Bar and Wine Fridge, Cedar Accents throughout....AND a Cozy Screened-In Porch directly off the Kitchen, perfect for a place to relax, entertain, dine, and enjoy the outdoor scenery. A Large Kitchen Island with bar seating anchors the space, while the flow continues unimpeded into the dining area, making it perfect for entertaining. The Spacious Back Yard is ideal for kiddos playing, warming up by the fire, a game of corn hole, gardening....maybe even a POOL! Oversized and Inviting Primary Suite is the perfect place to retreat. Outside the home, the vigorous South-Central Austin aura affords multiple conveniences and proximity for Shopping....HEB, Whole Foods, Costco, Arbor Trails; minutes to William Cannon and Mopac; South Austin Trail Network for biking and hiking, including McKinney Falls State Park and Onion Creek District Park; within 20 minutes to Downtown Austin's music, dining, landmarks and entertainment! HVAC serviced 9-6-2025; Air Handler, Furnace and Ductwork replaced in 2022......Once you walk in, you'll feel like "you are home!












