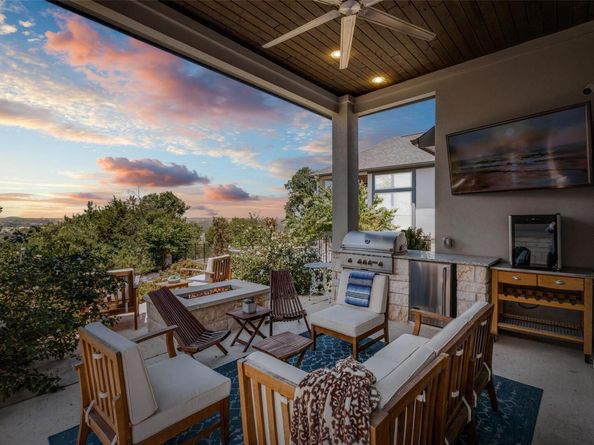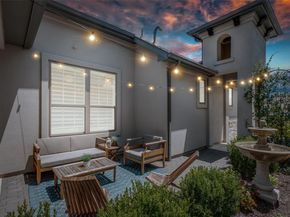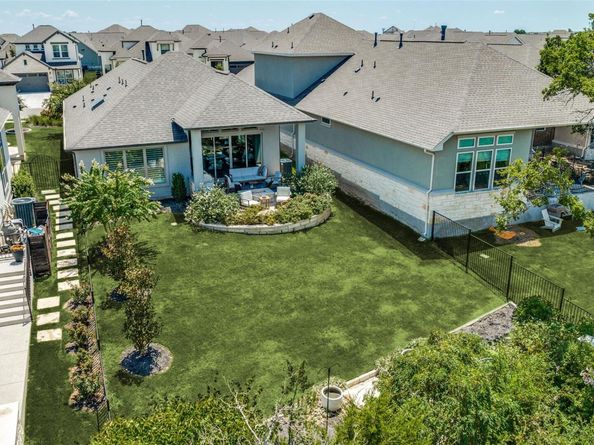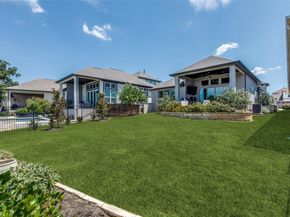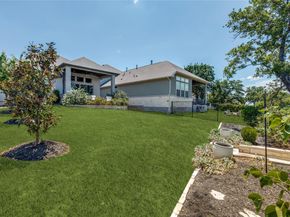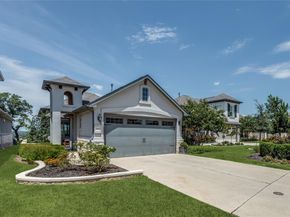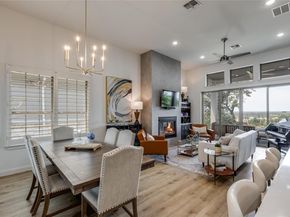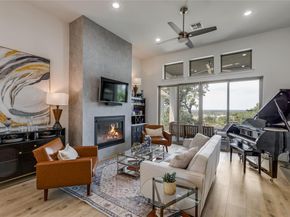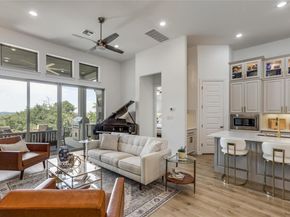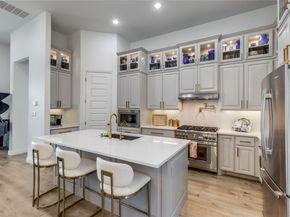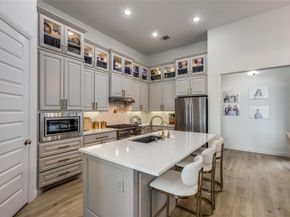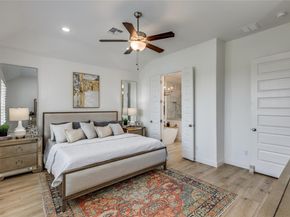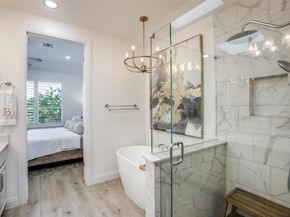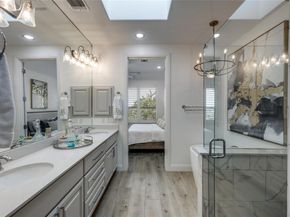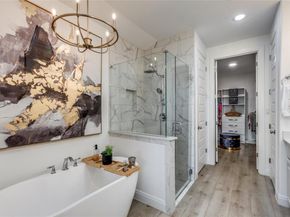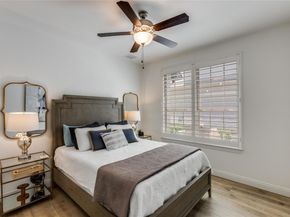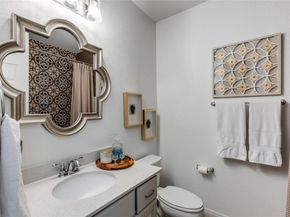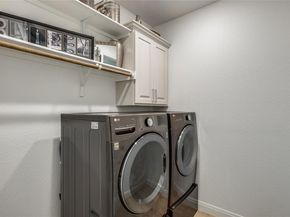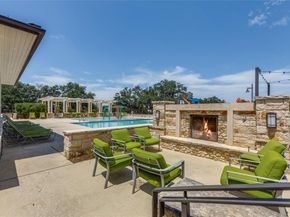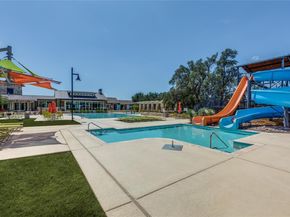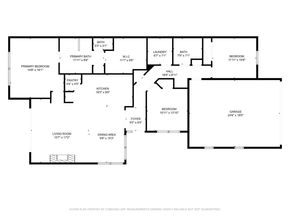Stunning Hill Country Retreat in Gated Ventana, nestled in the rolling hills of Santa Rita Ranch just north of Austin. This fully furnished 3-bedroom, 2-bathroom residence combines luxury, comfort, and convenience with breathtaking sunset views that stretch for miles. Step outside to your own private outdoor sanctuary featuring a covered patio with a full outdoor kitchen—built-in grill, refrigerator, gas fire pit, and mounted television—perfect for entertaining or unwinding while watching the sun dip below the horizon. Inside, the heart of the home is a chef’s kitchen equipped with premium appliances: a Thermador gas stove, Bosch dishwasher, Frigidaire refrigerator, built-in microwave, walk-in pantry, and convenient water filtration at the sink. The open layout flows seamlessly into the living area, highlighted by a cozy fireplace, plantation shutters, and brand-new LVP flooring throughout. The primary ensuite is a true retreat, boasting a spa-like bathroom and a massive walk-in closet with a professional organizing system. Additional features include a separate laundry room with new washer and dryer, water softener, tankless gas water heater, mud room, and spacious 2-car garage. Enjoy a low-maintenance lifestyle with the HOA covering front and back lawn care, irrigation, and seasonal flower planting. Ventana residents also have access to incredible amenities: multiple swimming pools, fitness gym, walking trails, playgrounds, splash pads, basketball courts, and more. This home perfectly blends upscale finishes, modern convenience, and resort-style living—all in one of the most beautiful settings in Central Texas.












