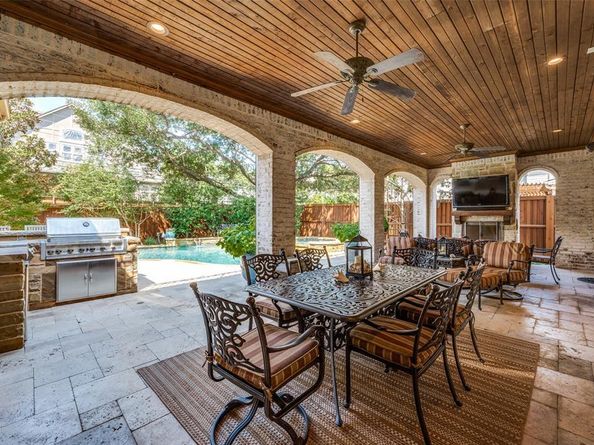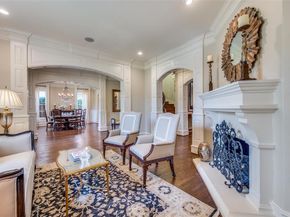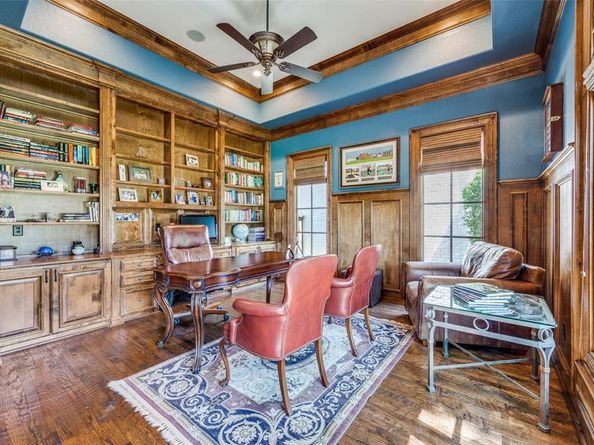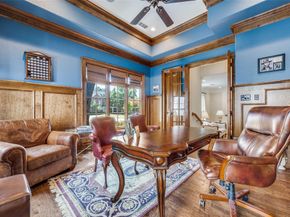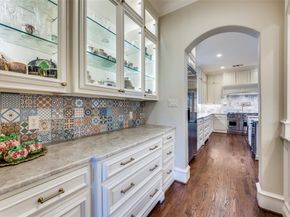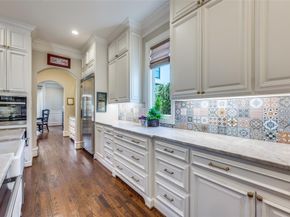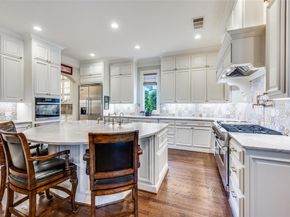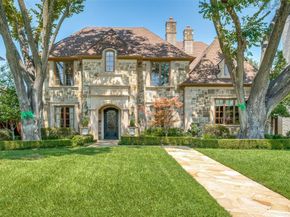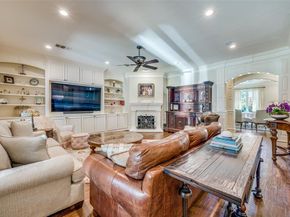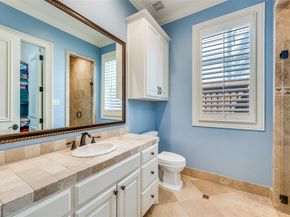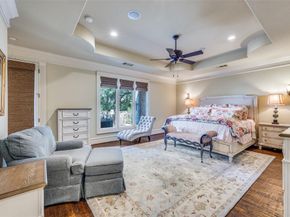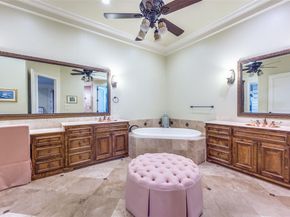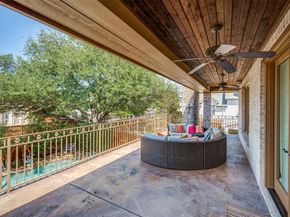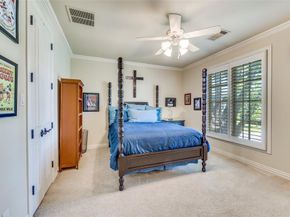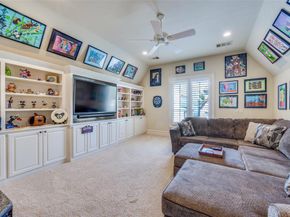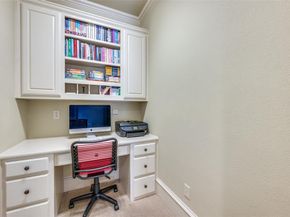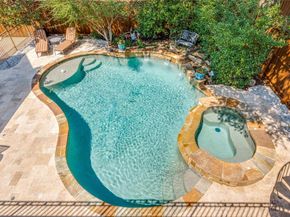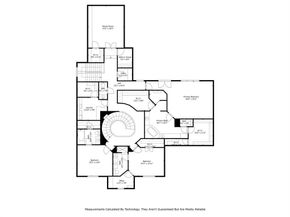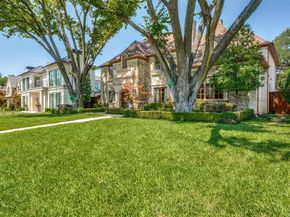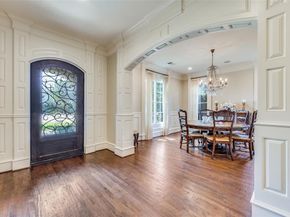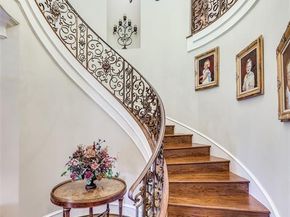A rare combination of space, style, and location—this 5,834 sq. ft. residence sits on a 70 x 158 ft. lot in sought-after Highland Park ISD. Designed for refined living, it features 4 bedrooms, 4 full and 3 half baths, 3 spacious living areas, and a private study, all enhanced by thoughtful updates and modern finishes throughout.
At the heart of the home is a stunningly remodeled kitchen with Taj Mahal quartzite countertops, an oversized island, built-in Viking refrigerator, Viking gas range, Miele combination steam oven, and dual dishwashers. A butler’s pantry and scullery provide additional prep and cleanup areas, making hosting effortless. The kitchen opens to the family room, where expansive doors lead to a covered porch with remote-controlled screens overlooking the sparkling saltwater pool and spa. Outdoor living is elevated with a built-in grill, refrigerator, and fireplace, plus generous dining and lounge areas that create the ultimate gathering space. The downstairs bedroom, currently used as an exercise room, also works beautifully as a private guest suite.
Upstairs, the primary suite offers a true retreat with a spa-inspired bath, custom his-and-her closets, and a large balcony overlooking the pool—perfect for morning coffee or anytime entertaining space. Two additional bedrooms with en suite baths, a playroom with an oversized walk-in closet, a well-appointed laundry room, bonus office space, and a half bath complete the second floor.
Every detail has been carefully considered, from abundant storage to an extensive list of recent upgrades. With undeniable curb appeal, a functional floor plan, and luxury amenities, this home delivers an unmatched lifestyle in one of Dallas’s most desirable neighborhoods.












