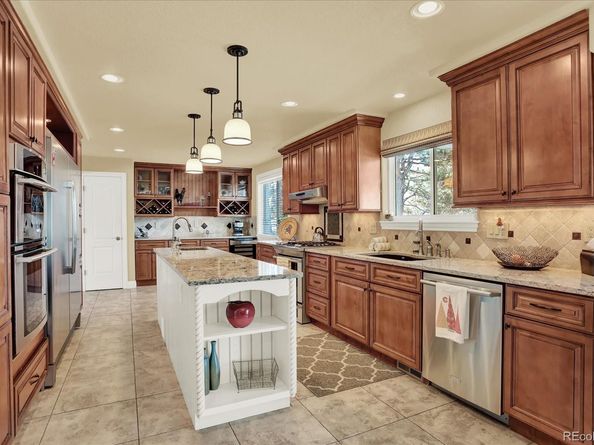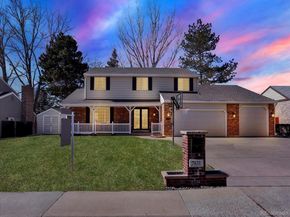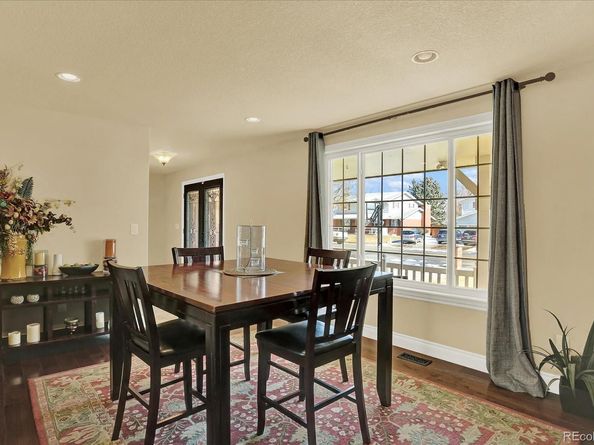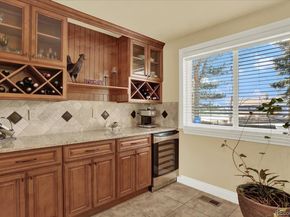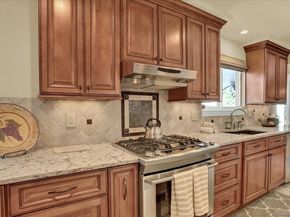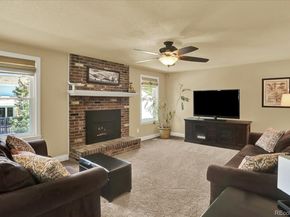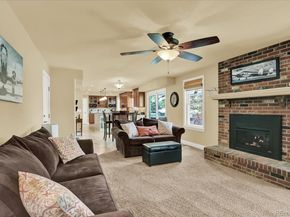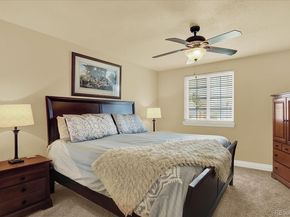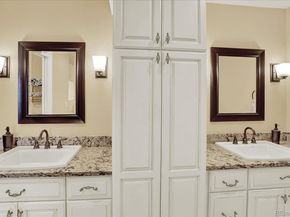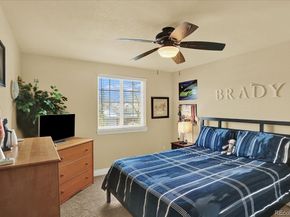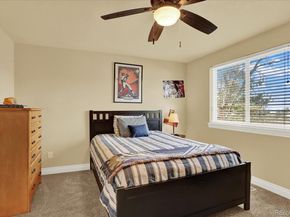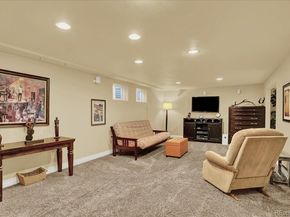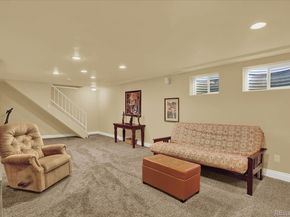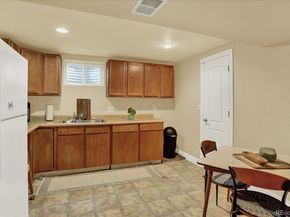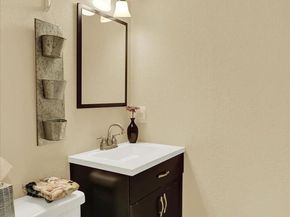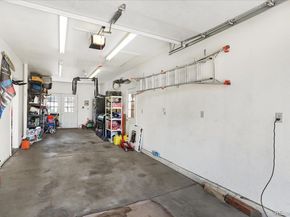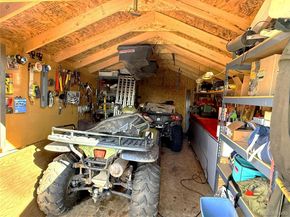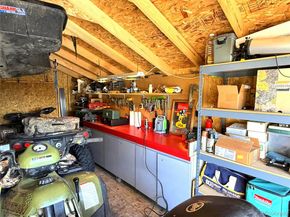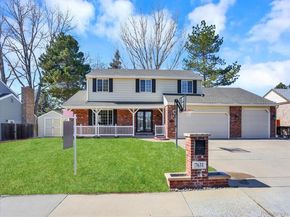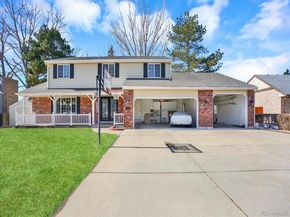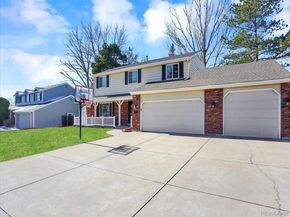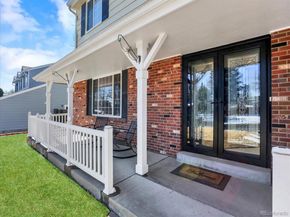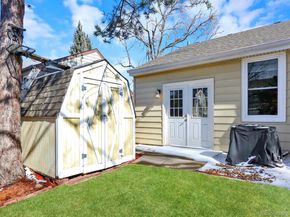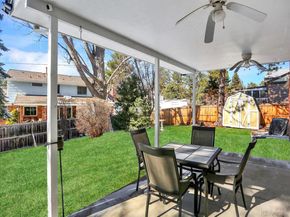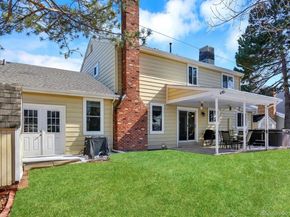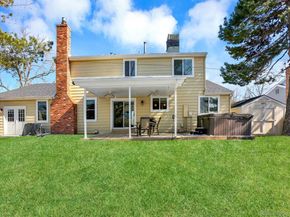This West Arvada home gives it to you in 4's - 4 spacious bedrooms, 4 updated bathrooms, & a 4car garage with Attic space above it all! The heart of the home is a chef's dream kitchen, boasting a full-size side-by-side refrigerator/freezer, commercial-grade ice maker, 3 ovens, & a dual-fuel range, complemented by a wine/beverage cooler, a sprawling 9ft center island w/ Cambria countertops, & an abundance of cabinetry. The open-concept great room, kitchen/breakfast nook/family room, is perfect for gatherings, + a cozy fireplace. A separate dining room, w/rich wide-plank wood floors & a large picture window, provides a large space for big meals together. Upstairs, the renovated primary suite awaits w/a split double vanity, updated cabinetry, granite counters, & a separate shower/toilet room showcasing custom tile work. Three additional well-sized bedrooms offer comfortable accommodations, each w/ample closet space & unique views. The finished basement expands the living space with a second kitchen, 1/2 bath with room for a full bath, a large rec area! This could be the perfect level for rental income or a private living space as needed! Throughout the home, upgraded energy-efficient windows & updated lighting enhance both style and efficiency. The private backyard has mountain views & a relaxing outdoor space. Enjoy the hot tub or pursue hobbies in the 25x10 workshop w/electric. A large covered patio offers a shaded retreat for outdoor enjoyment. The attached 4car garage is perfect for larger vehicles or a small RV. This home is located within a highly desirable school district, Sierra Elementary-a short walk away, Oberon Middle & top rated Ralston Valley High School. Located in a truly wonderful neighborhood w/mature trees, wider-than-average streets, & convenient access to trails, parks, and recreational facilities. And the best part? No HOA fees or rules and no special taxing district, compare the taxes! The seller would consider selling the home fully furnished.












