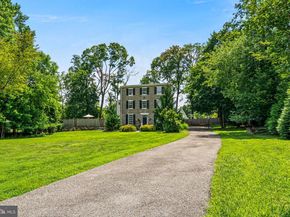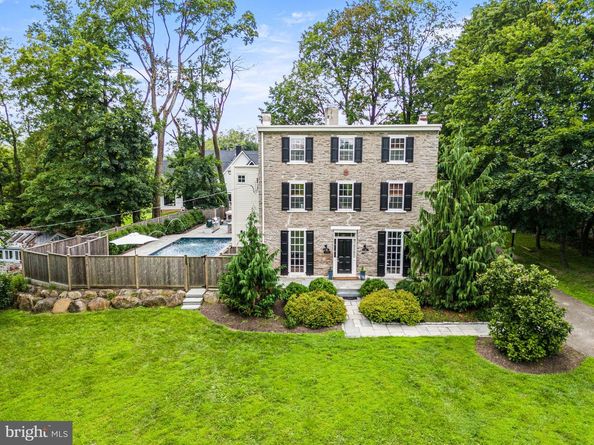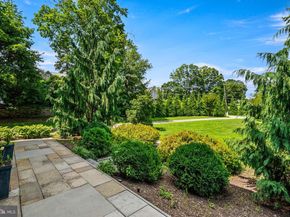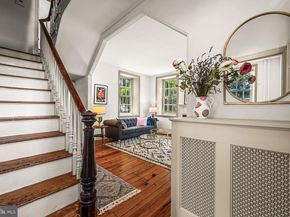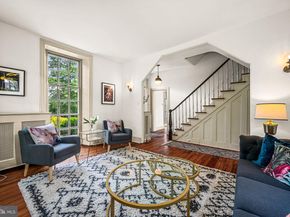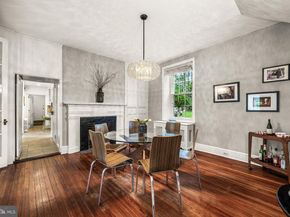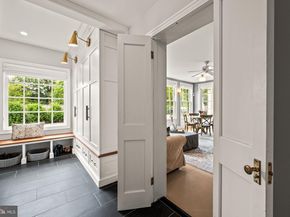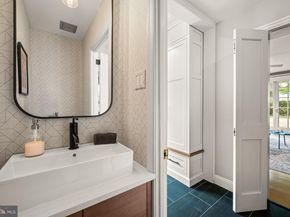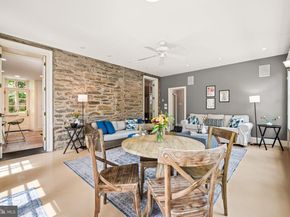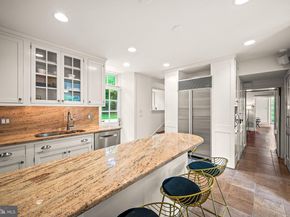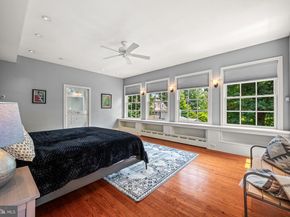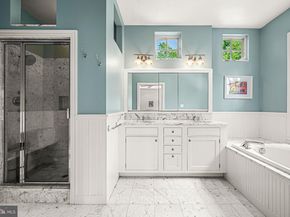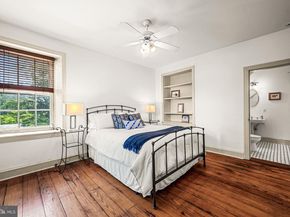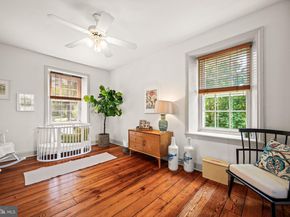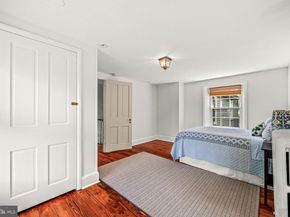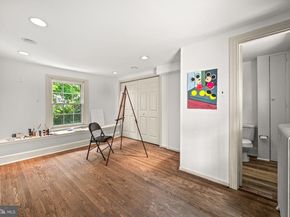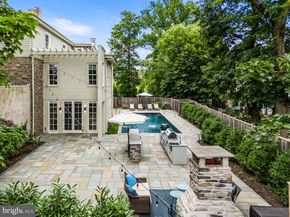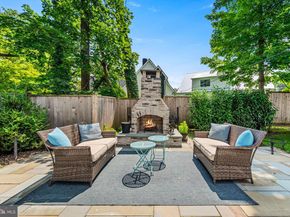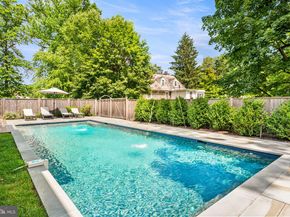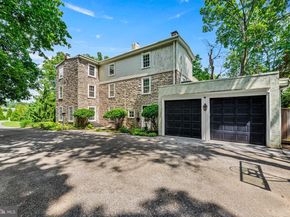Tucked away on a quiet cul-de-sac in Wyndmoor, this picturesque Federal-style residence—originally built in 1810—has been thoughtfully expanded and upgraded, showcasing classic architecture reimagined for today’s lifestyle. A private drive leads to a slate walkway and entry, setting the tone for the home’s timeless appeal. Inside, rich architectural details abound, including random-width hardwood floors, deep-set windows, hand-carved fireplace mantels, and floor-to-ceiling windows that flood the interiors with natural light. Just off the center hall, a graceful archway leads into the living room with a gas fireplace, while the adjacent dining room features another gas fireplace with an intricately carved mantel and floor-to-ceiling French doors that open to the sunroom. The kitchen is both functional and refined, offering granite countertops and backsplash, a breakfast bar, Viking range, Sub-Zero refrigerator, a side entry, secondary staircase and doors to the laundry room, which provides access to the two-car garage. The expansive sunroom—framed by walls of windows—overlooks the flagstone terrace, pool, and outdoor fireplace, creating seamless indoor-outdoor living. A newly renovated mudroom with powder room and a spacious study with built-ins complete the first floor. Upstairs, the primary suite is a true retreat, featuring a sitting room, radiant heated floors, a walk-in closet with custom built-ins, and a luxurious marble bath with walk-in shower, and soaking tub overlooking the pool. A second en-suite bedroom and a guest bedroom complete the second floor. The third level offers two additional bedrooms and a full hall bath. At the rear of the home are utility areas, attic access, and a large bonus room with a full bath, currently used for storage. The professionally designed outdoor spaces include a saltwater pool with fountains, built-in stone fireplace, and an outdoor kitchen complete with a Napoleon grill, sink, beverage fridge, and stone bar—all surrounded by mature landscaping and trees. Just minutes from Chestnut Hill and Wyndmoor's shops and dining, and a short walk to the Benezet train station for easy access to Center City, this exceptional property offers a peaceful retreat in a prime location.












