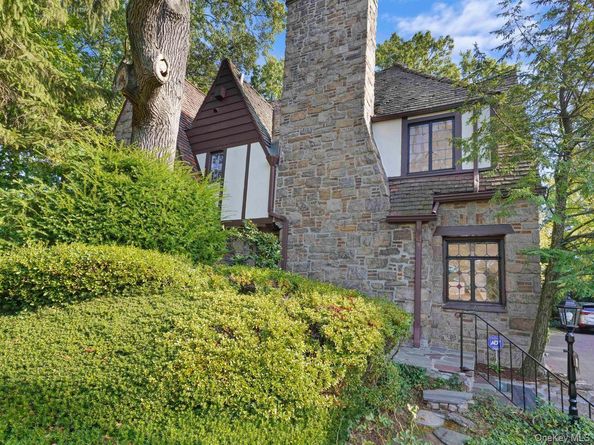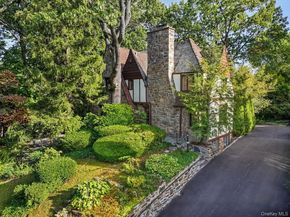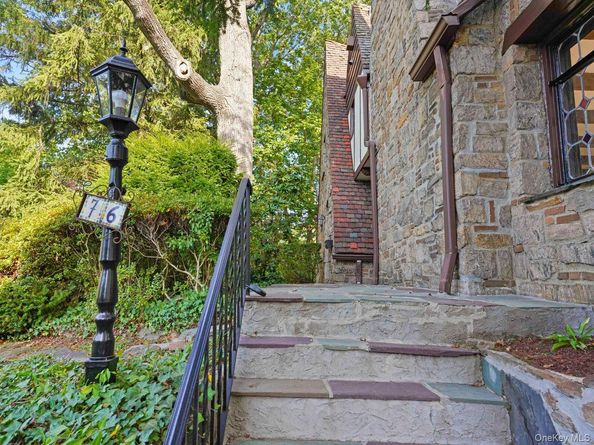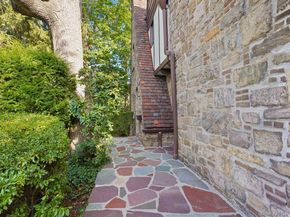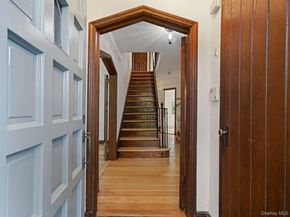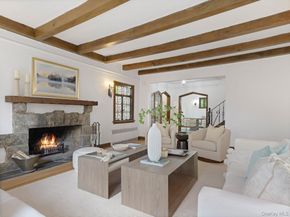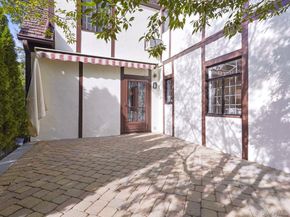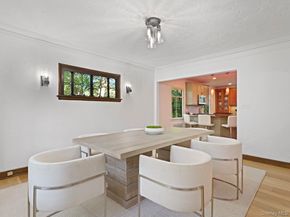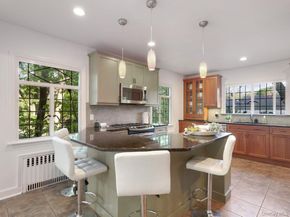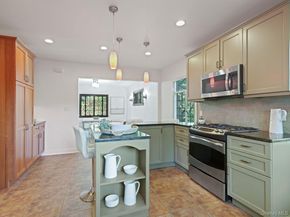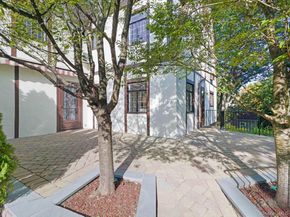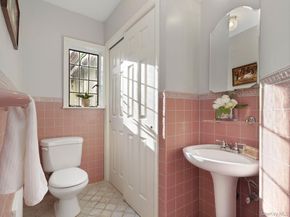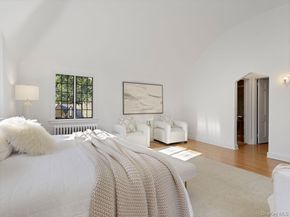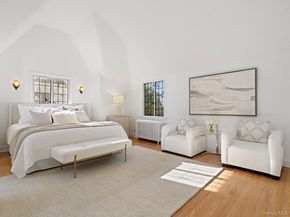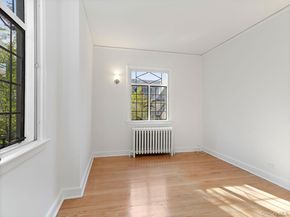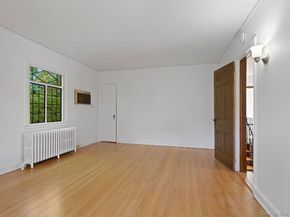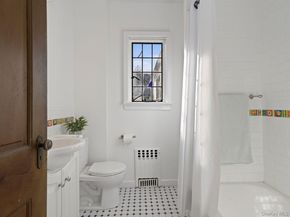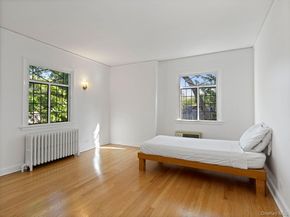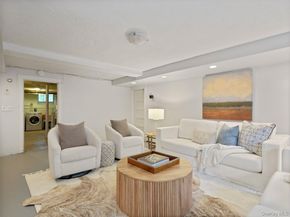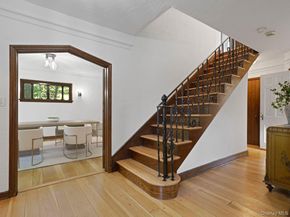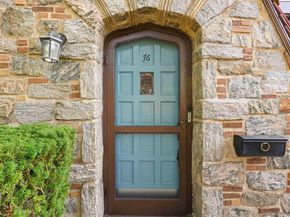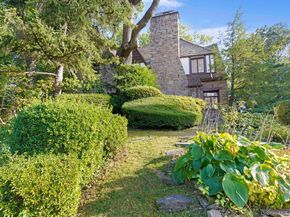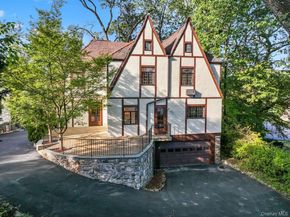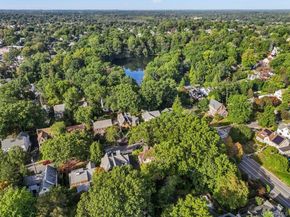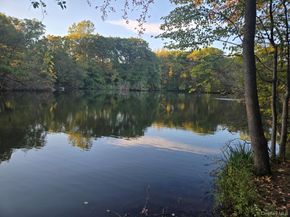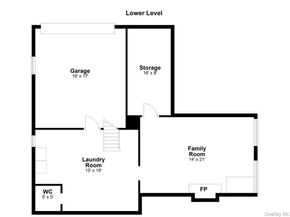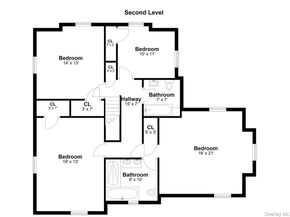CASTLE ON THE HILL – Welcome to 76 Vaughn, your nearly 3,000 sf, 5-bedroom Tudor home where old world charm meets modern conveniences. It is within close proximity to the National School of Excellence, Daniel Webster, one block to the serene Glenwood Lake & most delightfully it is a 15 minute walk to the Pelham Metro North Train station giving you quick access to NYC. The primary suite features soaring 11-foot ceilings, period sconces, a spacious walk-in closet, & a luxurious ensuite bath with 2-person whirlpool tub, two sinks, and stand-alone glass shower. 3 additional bedrooms share a full bath on the 2nd floor, while the main floor offers a versatile office/den/bedroom with an adjacent half bath (originally a full bath, plumbing intact for easy conversion). The living and dining rooms are bathed in natural light through large windows and French doors, with a wood-burning fireplace in the huge living room and hardwood floors adding warmth throughout. The dining room easily accommodates 12 or more guests, flowing naturally into the eat-in kitchen with granite-topped island seating for four, abundant counter space, beverage nook, & pantry with pull-out, self-closing drawers—ideal for both everyday living and entertaining. The garden level provides a brand-new high-efficiency boiler with a 10-year warranty, water heater, brand-new front-loading washer, a dryer, potential for a powder room, & a large, finished family room with stained-glass windows, a surround-sound system, a second wood-burning fireplace, and generous storage. Adorned with classic Tudor details, the home boasts exposed nine-foot beamed ceilings, cedar closets, casement leaded-glass windows with decorative stained-glass accents, stucco walls, a pitched Spanish tile roof, and wrought-iron banisters. Modern updates include stainless-steel appliances (Bosch dishwasher, GE refrigerator, stove & microwave), seamlessly blending old-world charm with contemporary comfort. Outdoor living is just as inviting. French doors open onto a charming back terrace featuring a remote-controlled retractable Sun Setter awning, two cherry blossom trees, plenty of space for alfresco dining, and a hilltop view of a beautiful yard adorned with perennials and annuals as well as the surrounding neighborhood, while a front slate patio overlooks a perennial garden offering shade and additional hilltop views. Highlights include 2 fireplaces (living room & family room), paved terraces in both front and back, and a gently curved shared driveway leading to a two-car garage. Homeownership includes co-ownership of a shared snow blower with neighbors. 76 Vaughn combines modern convenience with timeless Tudor elegance—perfect for gathering, entertaining, or simply relaxing in your private hilltop retreat. There is nothing to do but drop your bags and just live!












