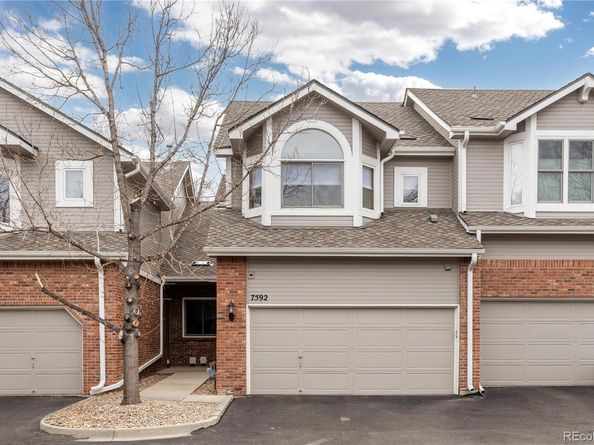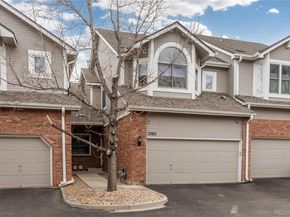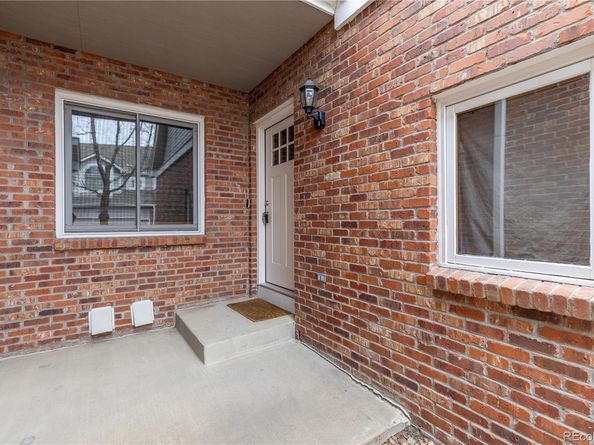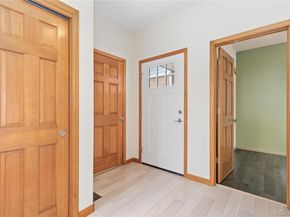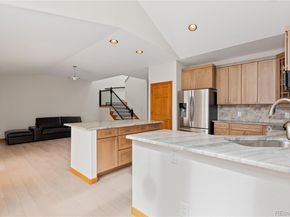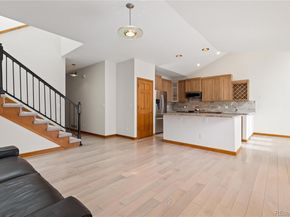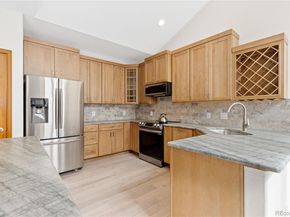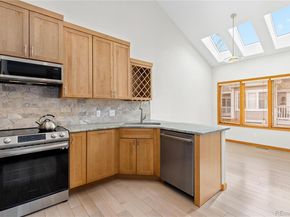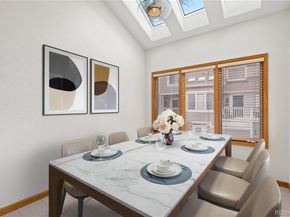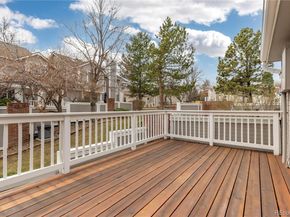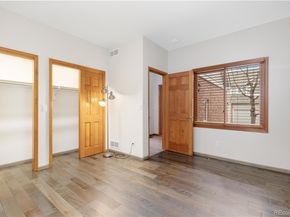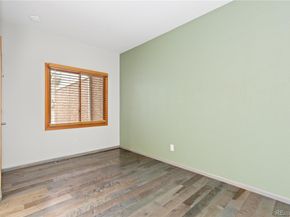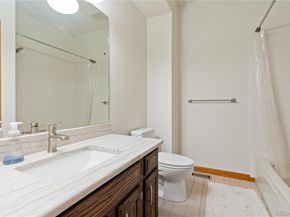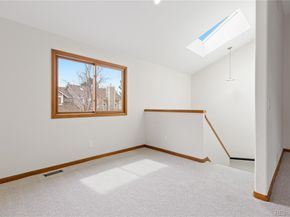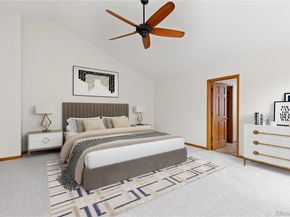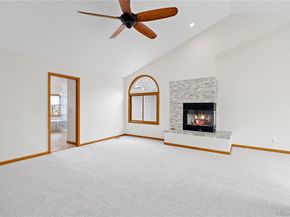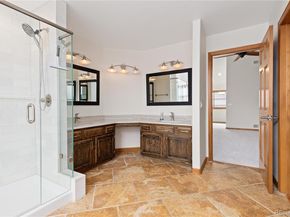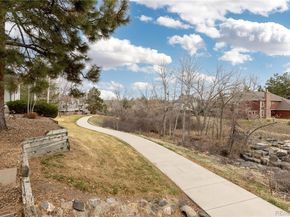Incredible opportunity to own this stunning townhome in Centennial's peaceful Spring Creek At Foxridge community. This beautifully maintained home features solid oak hardwood floors throughout the main level, complemented by new Kichler Galaxy lighting in the entrance, hallway, living room, stairway, and dining area. Built with high-quality construction and excellent insulation. Freshly painted throughout, the home boasts modern updates, including new rocker-style switches and outlets, satin nickel hardware on door knobs & registers, and a fully integrated Nest smart home thermostat, doorbell, smoke detectors, and monitoring of carbon monoxide & rising heat levels - all controlled via the Nest app. The 2-car garage is equipped with a MyQ remote open/close system & keypad for added convenience. Designed for comfort and style, the open-concept living area seamlessly flows into the chef-worthy kitchen, featuring high-end appliances, an expansive quartzite center island, & brand new solid maple cabinets in a modern biscotti stain. A spacious private deck off the living room for easy outdoor living. Upstairs, find the luxurious primary retreat offering a sitting area, fireplace, spa-inspired 5-piece bath, and a dreamy walk-in closet. A full unfinished basement provides ample storage or potential for future customization. Step outside to immediate access to the South Suburban open space and trail system, a haven for walking, cycling, & dog lovers. Trails connect to the High Line Canal and Platte River Trail, leading to destinations like Chatfield State Park, Parker, & Downtown Denver. Conveniently located near shopping, Park Meadows Mall, restaurants at Landmark in Greenwood Village, top-rated gyms like Greenwood Athletic Club, several hospitals nearby, & located in the award-winning Cherry Creek Schools. Centennial offers some of the lowest taxes in Colorado and qualifies for South Suburban memberships, providing access to golf, tennis, gyms, pools, & more.












