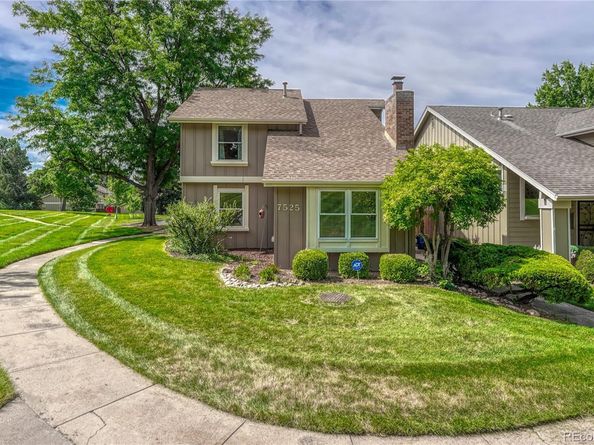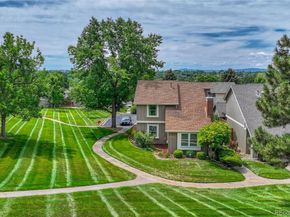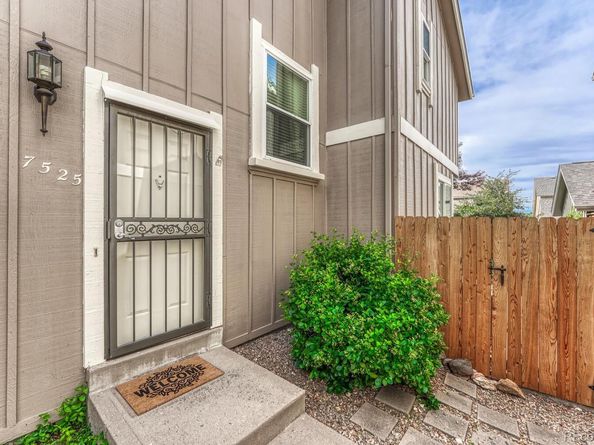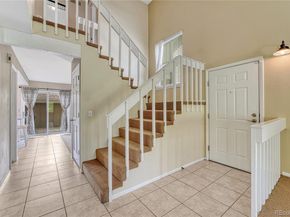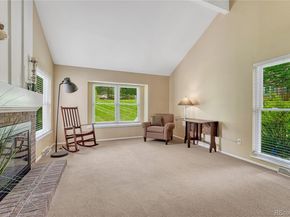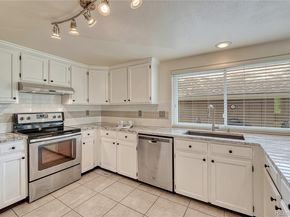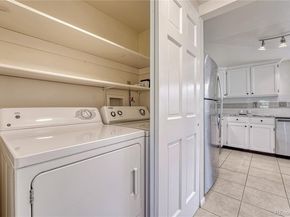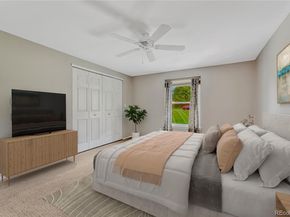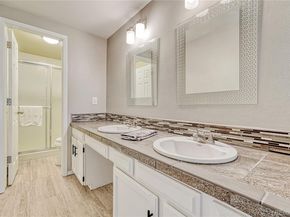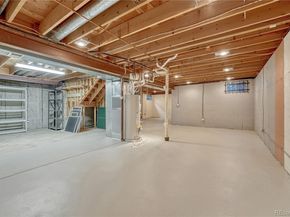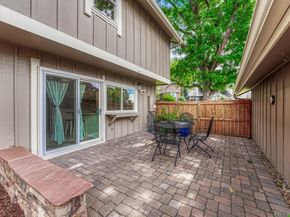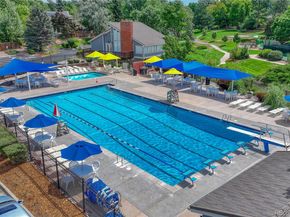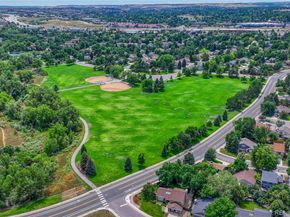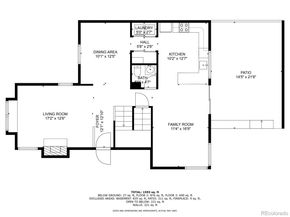Welcome to this charming and well-maintained patio home, perfectly situated on a corner lot in Centennial's sought-after Willow Creek I neighborhood. This prime location, within the highly-rated Cherry Creek School District, offers easy access to I-25, 470, and the Tech Center, making your commute a breeze. The home also provides extra privacy, abundant natural light, and direct access to nearby open spaces, greenbelts, and walking paths, all complemented by mature trees that offer a sense of established tranquility.
This spacious 3-bedroom, 3-bathroom residence provides 1,610 square feet of comfortable living space. The home also includes a full, 950-square-foot basement, offering endless possibilities for storage, a hobby room, or future expansion. The oversized two-car garage offers convenient access to the side yard.
Inside, the living room is a welcoming retreat with vaulted ceilings and a cozy fireplace. The open floor plan flows seamlessly with durable ceramic tile flooring in the kitchen and dining room. Neutral carpeting adds warmth and comfort to the living areas and upstairs bedrooms. The primary bedroom features a private en-suite three-quarter bathroom, while additional flexible rooms can easily serve as a home office, guest space, or additional bedrooms.
Step outside to your private patio, perfect for relaxing or entertaining. The generous corner lot creates a sense of openness while keeping you connected to the community. You'll be just moments away from Willow Creek Park, as well as a variety of shops and restaurants.
Enjoy an active lifestyle with fantastic community amenities, including a pool, clubhouse, and tennis courts. This property offers a practical layout in a great location, providing the perfect blend of natural surroundings and urban convenience.












