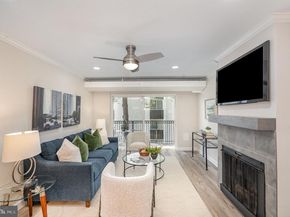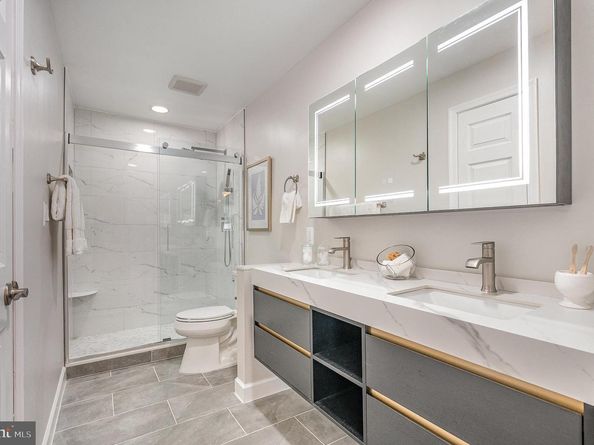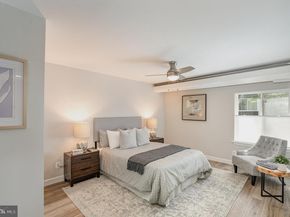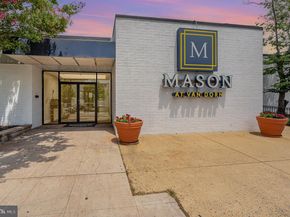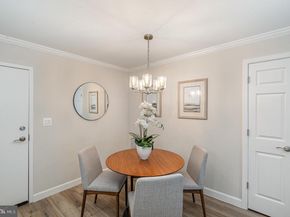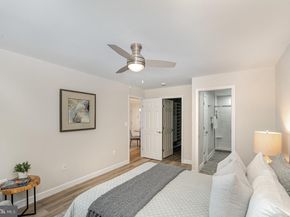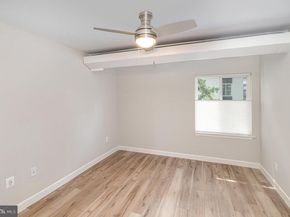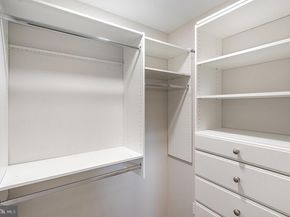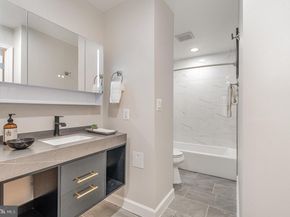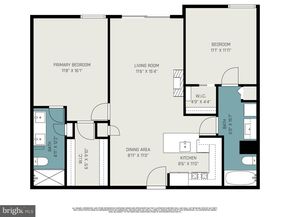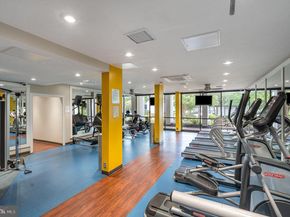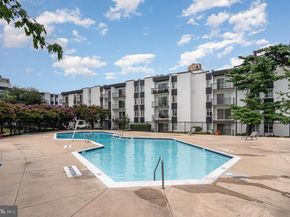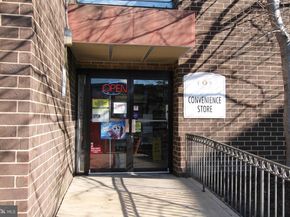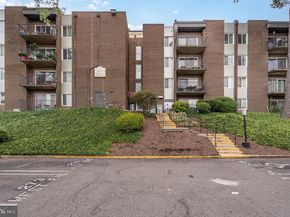Stunning, fully renovated 2-bedroom, 2-bath luxury condo—every inch rebuilt and reimagined with over $90,000 in modern upgrades. Perfectly positioned off I-395 in the heart of Alexandria and minutes from the future Inova Alexandria Hospital at Landmark, this home delivers the sophistication, convenience, and quality today’s buyers demand. And thanks to the slower market, this one-of-a-kind renovation is still available—ready for the buyer who appreciates exceptional craftsmanship.
Step inside to discover a completely transformed interior featuring all-new drywall, fresh designer paint (Sherwin-Williams Drift of Mist), and water-resistant luxury vinyl plank flooring throughout. A brand-new electrical system—including panel, wiring, tamper-resistant outlets, recessed LED lighting, and integrated 10-year smoke detectors—ensures peace of mind and modern efficiency. Three new ceiling fans, updated fixtures, and thoughtfully placed lighting elevate every room.
Gourmet Kitchen — A True Showpiece, beautifully expanded to double the workspace, this chef-inspired kitchen features:
- Premium Wolf soft-close cabinetry with lazy Susan
- Sleek quartz countertops
- Villa Artisan Nickel ceramic tile backsplash
- Kohler stainless steel sink & faucet
- Full suite of Frigidaire stainless steel appliances, including counter-depth fridge with ice maker
- New chandelier and matching pendant lighting for refined style
Spa-Like Bathrooms - Every element has been upgraded with luxury in mind.
- Guest Bath:
-- New Kohler soaking tub
-- Porcelain tile surround
-- Marble-top vanity with Kohler faucet
-- Lighted medicine cabinet
- Primary Bath:
-- Walk-in shower with rainfall system and glass enclosure
-- Porcelain tile throughout
-- Marble-top dual vanity with Kohler faucets
-- Lighted medicine cabinet
-- Linen closet
-- Added pocket door for enhanced space and flow
Additional Notable Upgrades
- Newly created laundry center with LG stacked washer/dryer
- Closet Evolution custom systems in both bedroom closets
- Fabric vertical blinds in living area; Bali top-down/bottom-up shades in bedrooms
- Above-fireplace TV provisions with in-wall HDMI and power
- Cable jacks in living room and both bedrooms
- New Honeywell programmable thermostat
This older community offers Resort-Style Amenities
- Shuttle service to Van Dorn Metro
- Club room, fitness center, two pools, tennis & volleyball courts
- Picnic area, on-site daycare, and Amazon Hub in the lobby
- Programmed future community upgrades
- Condo fee includes all utilities!!
Unmatched Location
- Just minutes to I-395, Old Town Alexandria, Washington, DC, and future Landmark redevelopment.
- Walk Score 77 — Very Walkable
- Transit Score 54 — Good Transit
- Bike Score 53 — Bikeable
Special Financing: Buyers may qualify for the Pentagon Federal Credit Union VIB program, offering no loan-related closing costs and highly competitive rates.












