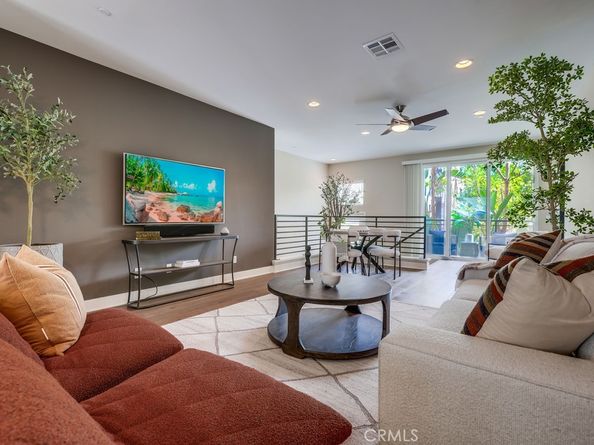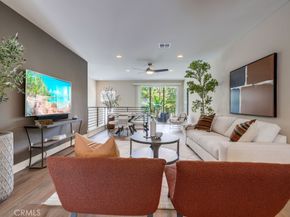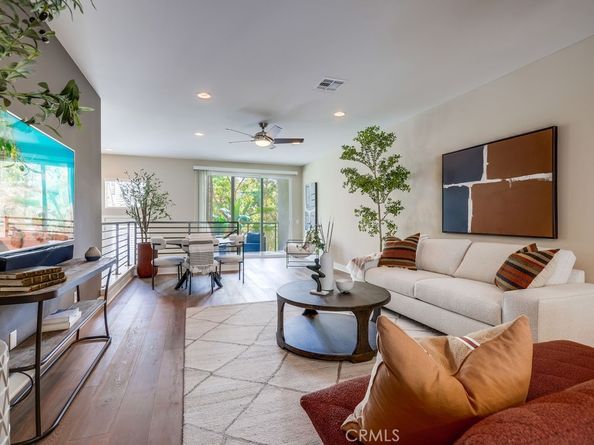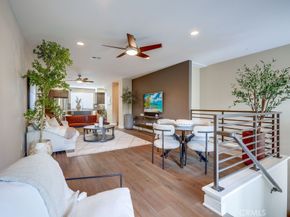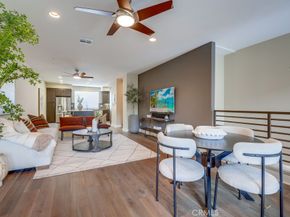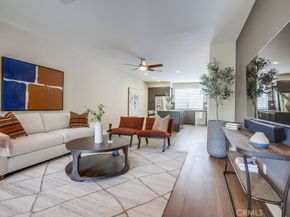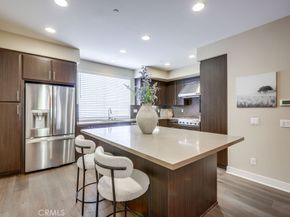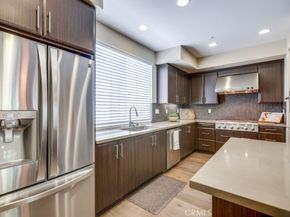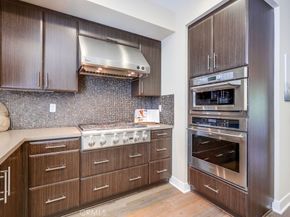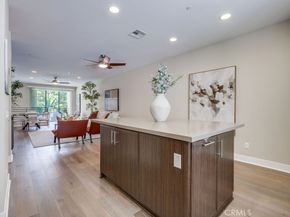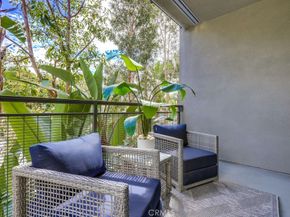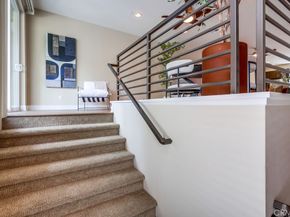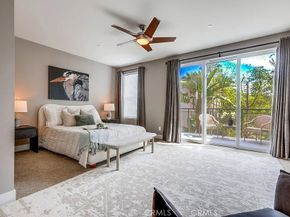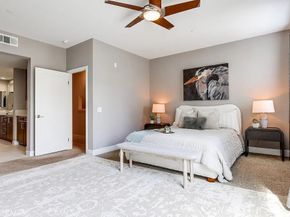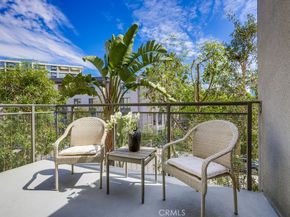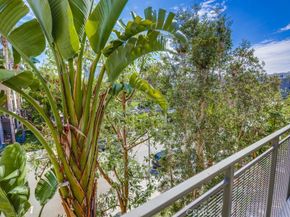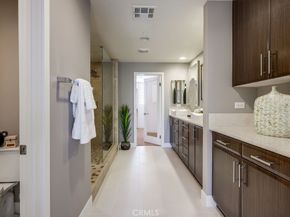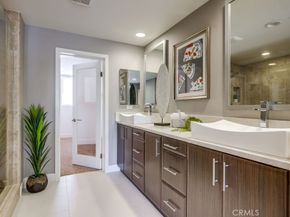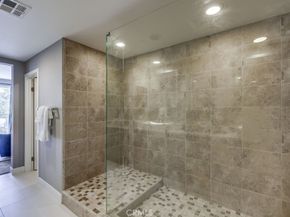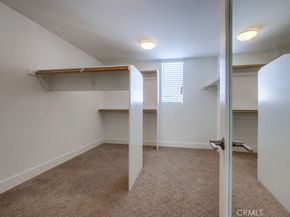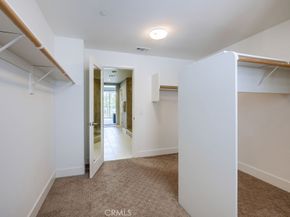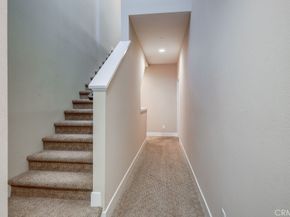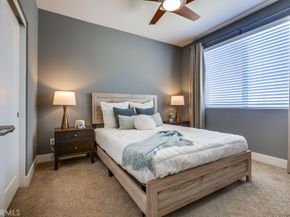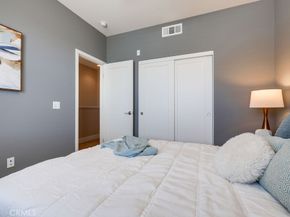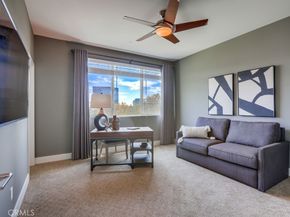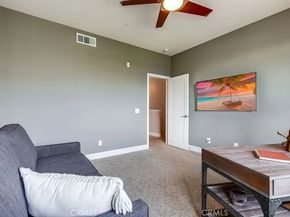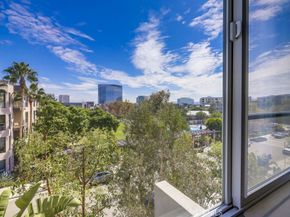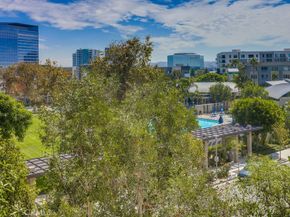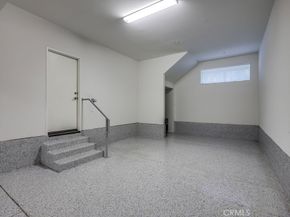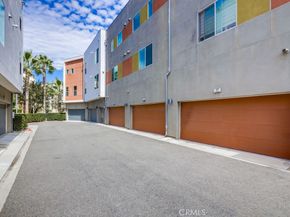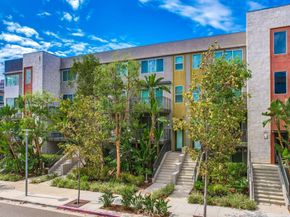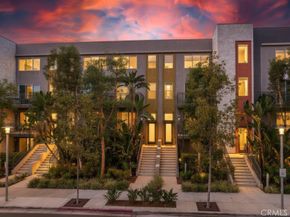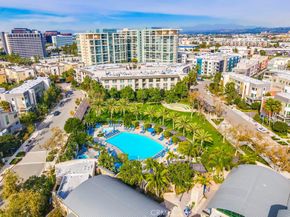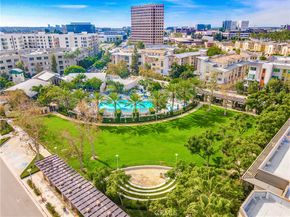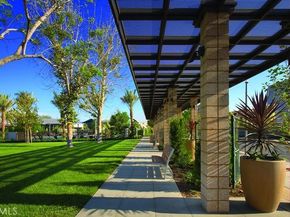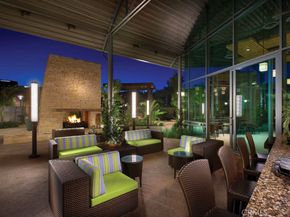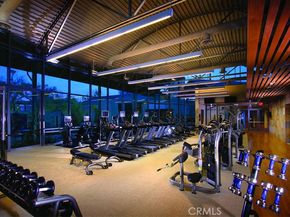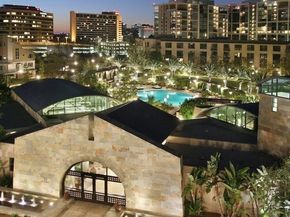Introducing a stunning townhouse-style home situated on a front-row premier park location that features beautiful views. Spanning approximately 2,245 square feet, that perfectly embodies the ideal indoor-outdoor living experience. For the first time ever on the market, this striking 3-bedroom, 2.5-bath residence showcases open and airy living spaces adorned with an array of custom finishes.
Step inside to discover the main living area featuring elegant hardwood flooring, designer window treatments, modern ceiling fans thoughout and custom paint that reflects modern sophistication. High-volume ceilings and recessed lighting create a bright atmosphere, while the master suite, large walk-in closet and amazing views offer a luxurious retreat. Exceptional natural light floods the space, enhancing the private location of this thoughtfully designed home.
Enjoy two outdoor balconies that provide views of the park and the Irvine Financial District. The highly sought-after open floorplan includes a chef-inspired kitchen, complete with a large center island, quartz countertops, modern cabinetry and professional stainless steel appliances, making it perfect for culinary enthusiasts.
This deluxe property also boasts a RARE oversized finished 3-car garage, offering additional storage and direct access to the home’s interior. Living like a single-family home, there are no other units above or below, ensuring peace and privacy.
The Manhattan enclave features one of the lowest HOA fees in all of Central Park West, providing exceptional value. Residents can indulge in resort-style amenities, including two heated pools, a clubhouse, a state-of-the-art fitness center, an exercise/yoga studio, spas and a large multi-purpose room. Additional amenities include a lounge with a bar and fireplace, catering kitchen, outdoor barbecue areas, an entertaining terrace with a large fireplace, a pickleball court, a half-basketball court, a tot lot and mini-parks. Convenience is paramount, with fine dining and shopping just moments away. Experience a world-class culinary scene and explore an array of retail options, whether you prefer a leisurely stroll through boutique shops or enjoying a delightful meal at a nearby restaurant.
75 Lennox presents an unparalleled opportunity to embrace a sophisticated lifestyle in one of Irvine's most sought-after locations, with easy access to Fashion Island Newport Beach, UCI, John Wayne Airport, and the beautiful beaches of Orange County.












