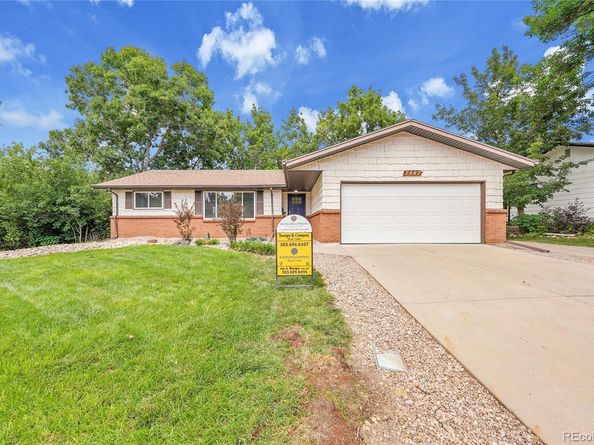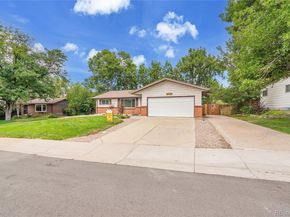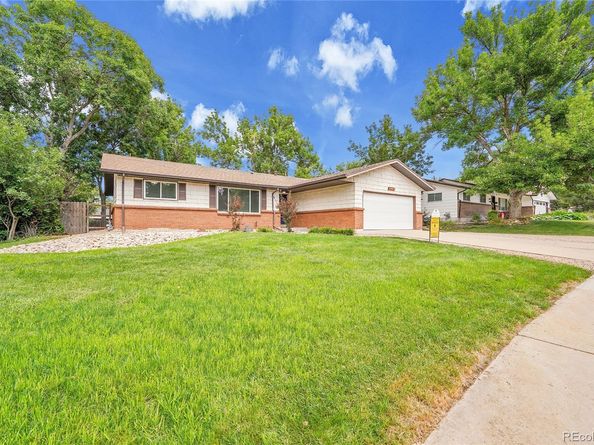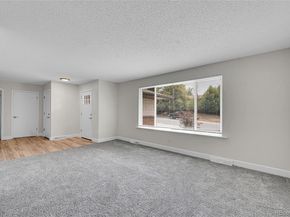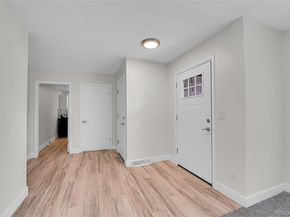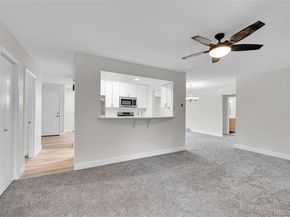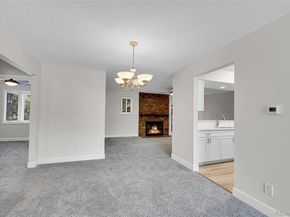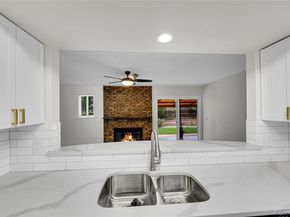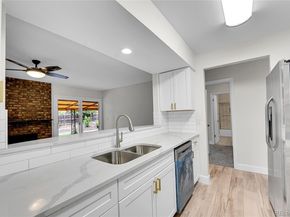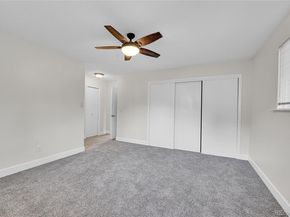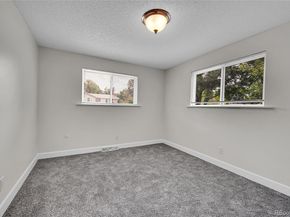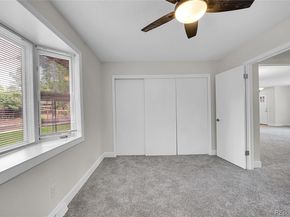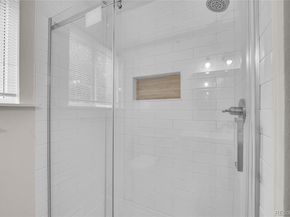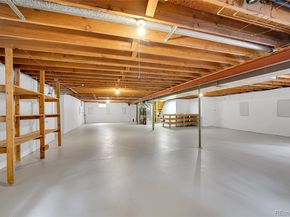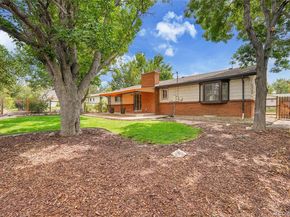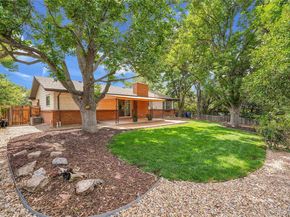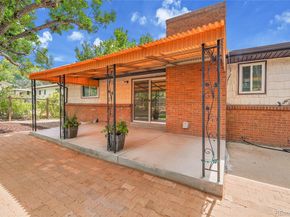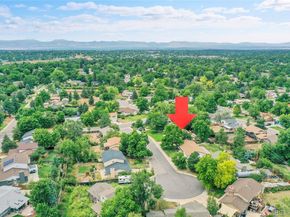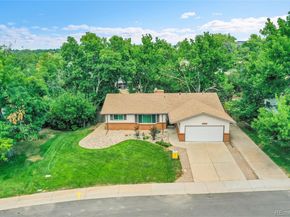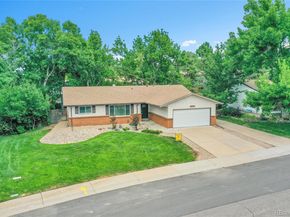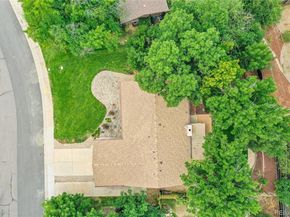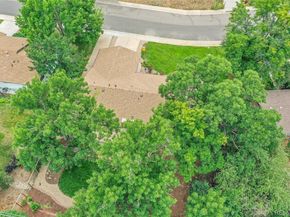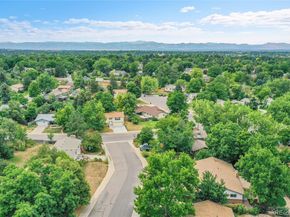A very rare opportunity to own a good sized completely renovated ranch style home with a main floor utility room in Walnut Hills. Just a few homes with this floor plan were built in the Walnut Hills neighborhood.
Quiet Cul-De-Sac location, plus walk to RTD bus pick up. light rail system, Walnut Hills elementary school and park, South Suburban Parks and Recreation tennis courts, walking paths and the Cherry Creek trail. Easy access to shopping, banking, restaurants, concerts, Homestead open space, 1-25 and C-470.
Interior features include a complete renovation! All new double paned windows throughout, new front door and garage access door with an automatic door closing hinge, new kitchen with no slam cabinet doors and drawers, gorgeous quartz countertops, dishwasher, range, GFCI's, lighting and flooring. New hot water tank, new central air conditioning compressor, new electrical outlets and switches, 3 ceiling fans, new GDO opener with transmitter, new toilets, vanities and sinks, shower, and bathtub in 2 gorgeous renovated bathrooms, serviced gas log fireplace located in the cozy family room/kitchen area, full open basement (1660 square feet) with a 3/4 bathroom rough in plumbing area, additional electrical outlets and some amazing bright lighting. Washer, dryer and refrigerator are included in this sale. New Radon system being installed on 09/05/2025
Exterior features include partial brick construction an almost maintenance free exterior, sunny southern driveway exposure, new large backyard concrete patio slab and pavers (covered) in a fully fenced beautiful private, flat backyard, new window wells, a good sized concrete RV or boat pad, automatic front and back yard sprinkler system, newer PVC sewer line, fully insulated, drywalled and painted 483 square foot 2 car garage.
This is a rare must see ranch style home! Main floor utility rooms are rare. Priced to sell! Owner is offering a $5,000.00 seller's concession to be used as needed.












