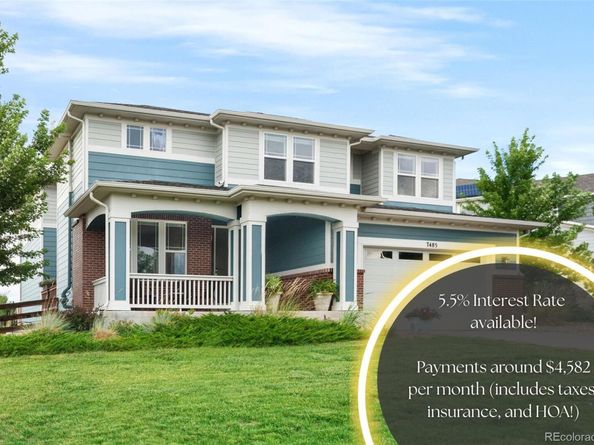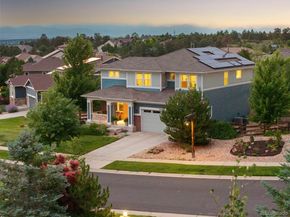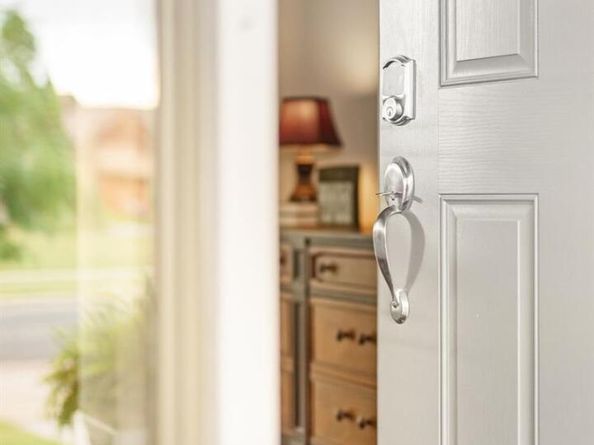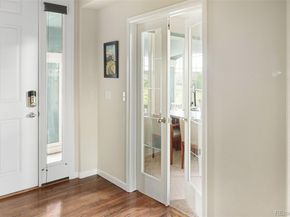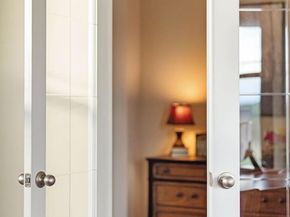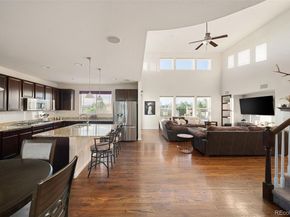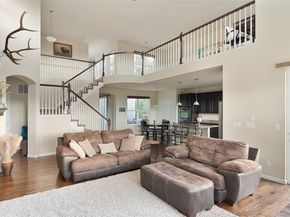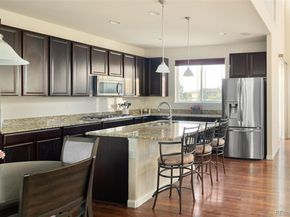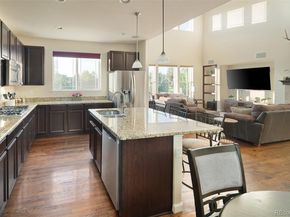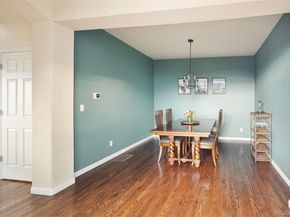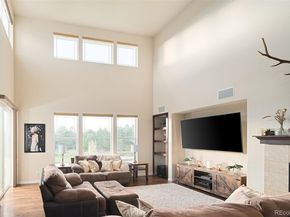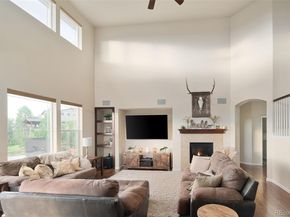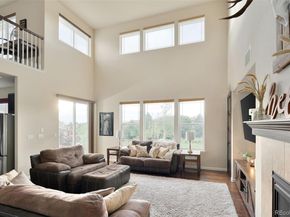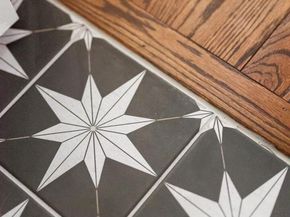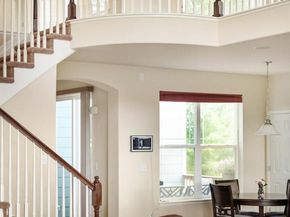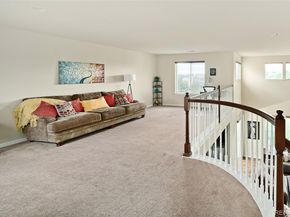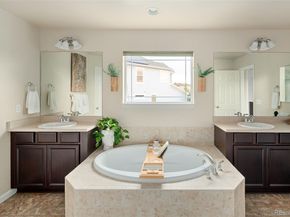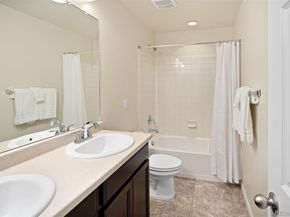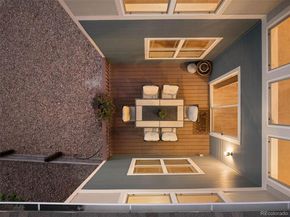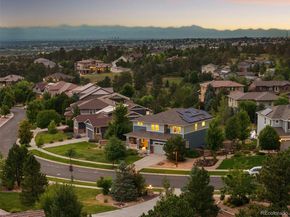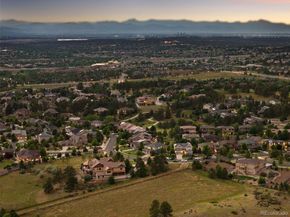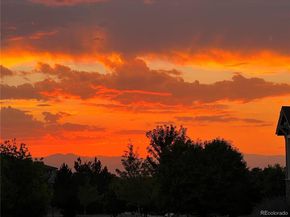5.5% interest rate available! Estimated monthly payments, including Taxes, Insurance, and HOA, are around $4,582 with a 20% down payment, $4,937 with 15% down, and $5,207 with 10% down. This 4-bedroom, 3-bathroom home Tallyn's Reach gem has breathtaking mountain views that greet you from nearly every room. Step inside to find a sunlit office with French doors and inspiring mountain vistas, perfect for working from home. The formal dining room is ideal for gatherings, while the open-concept kitchen features granite counters, a large island, pantry, breakfast nook, gas cooktop, and double oven. The living room boasts soaring 18’ vaulted ceilings, a cozy gas fireplace, and walls of windows framing the gorgeous scenery. Enjoy the privacy of a main-floor bedroom and a recently updated 3/4 bath. Upstairs, a generous loft overlooks the living room and offers flexible space for a play area, reading nook, game room, or second office. The primary suite is a true retreat with tray ceilings, views of Pike’s Peak, a huge walk-in closet, and a luxurious 5-piece bath. Two additional bedrooms are separated by a convenient laundry room and a full bath with double sinks. The full, unfinished basement is ready for your personal touch and includes rough-in plumbing, and a newer water heater. The HVAC system was serviced in April 2025, and the roof was replaced in 2019. It comes with a roof certification for added peace of mind. Energy efficiency is a breeze with solar panels (owned free and clear), and the tandem 3-car garage is wired for electric vehicle charging. Within walking distance to the elementary school, park, tennis courts, and an Olympic-sized pool with lifeguards! Minutes from dining and entertainment, the Aurora Reservoir, and 30 minutes to the airport.
This home is more than just a place to live; it's a lifestyle in a nature preserve-like setting, yet close to all conveniences! See supplements for floor plans and a full list of updates.












