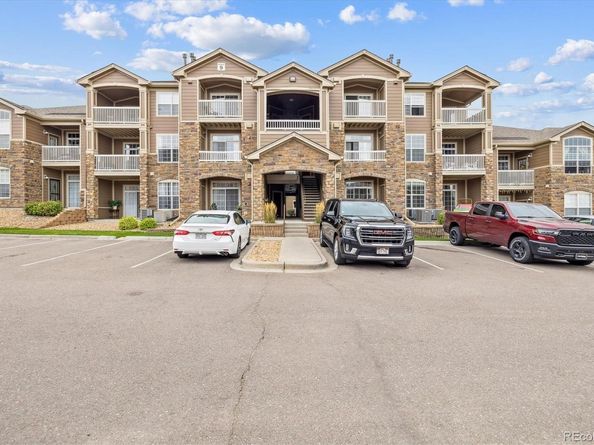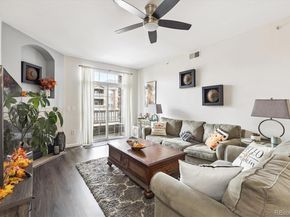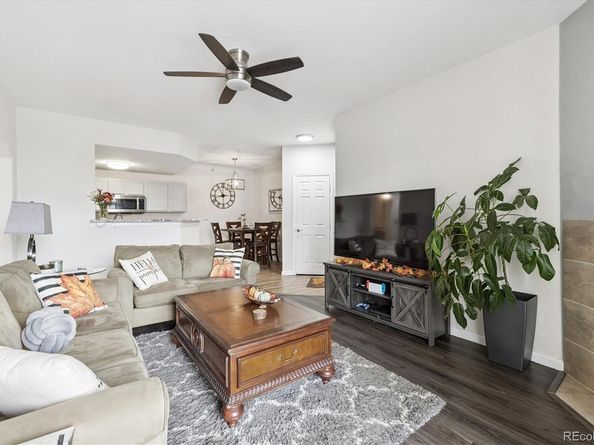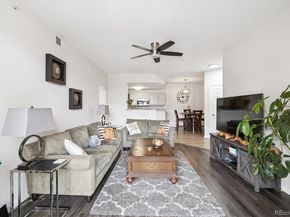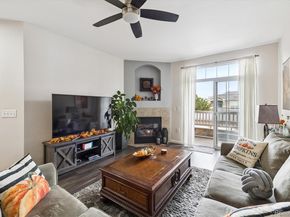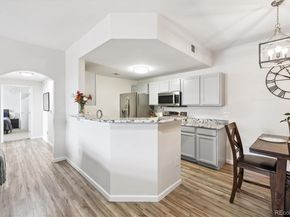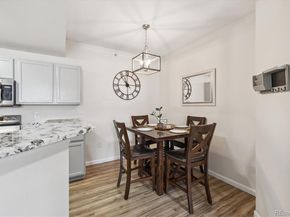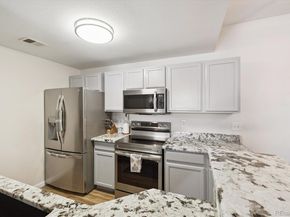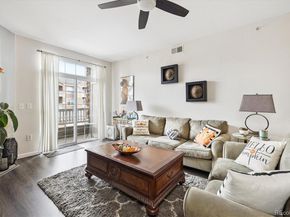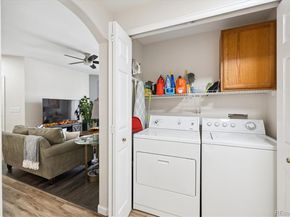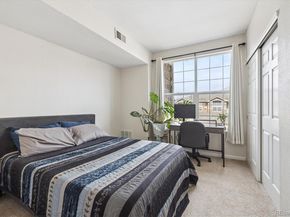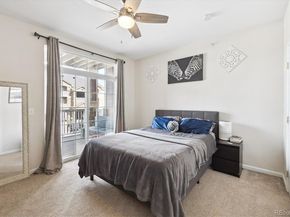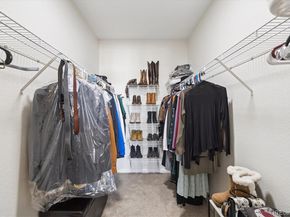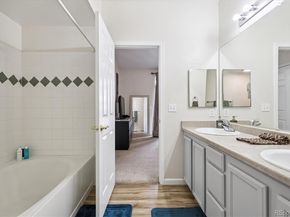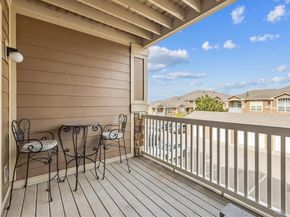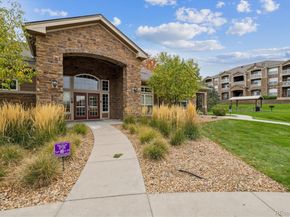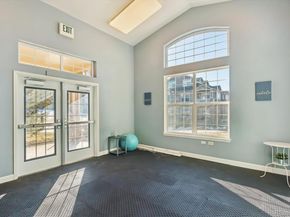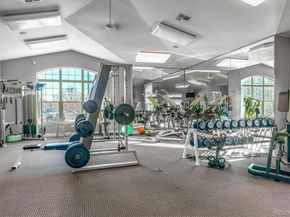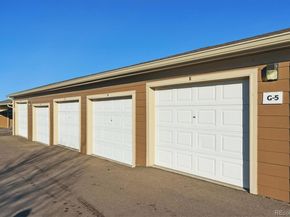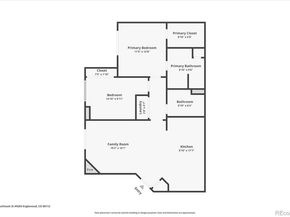Welcome to this charming 2-bedroom, 2-bathroom condo in the Windmill Creek Condos. This home offers 1,056 square feet of living space, thoughtfully designed for comfort and convenience. As you step inside, you’ll find a spacious family room with a cozy fireplace and access to the first of two private balconies with mountain views, perfect for relaxing or enjoying a morning coffee. Overlooking the family room, you’ll find the dining area and kitchen featuring granite countertops, stainless steel appliances, a breakfast bar, and plenty of cabinet storage. The owner updated the wood flooring in the family room, lighting, kitchen granite, painted cabinets, stainless steel appliances, and interior paint.
The primary bedroom serves as a peaceful retreat with a private full bathroom, balcony, and walk-in closet. The secondary bedroom is generously sized, with space for a desk for remote work, and is conveniently located near the second full bathroom, providing versatility and additional living options. For added convenience, the unit includes an in-unit laundry space, a washer and dryer, and you will enjoy the coveted one-car garage.
Windmill Creek Condos offers fantastic amenities, including a clubhouse, fitness center, pool, and spa. Tired of yard maintenance and snow removal??? Leave the mower and shovel behind!! Your new home is in an excellent location near Dove Valley, close to the fabulous Dove Valley Regional Park, which features a bike park, dog park, trails, baseball fields, soccer fields, playgrounds, and areas available for rent for celebrations!! This home provides easy access to shops, restaurants, Parker Road, and E-470, making commuting a breeze. Love Park Meadows Mall, the Lite Rail, and the Family Sports Center, all under 10 minutes away!! Target, Home Goods, the quaint downtown Mainstreet of Parker, all also about 10 minutes away! Don’t miss this opportunity to enjoy the perfect blend of style, comfort, and convenience!! Cherry Creek Schools!!












