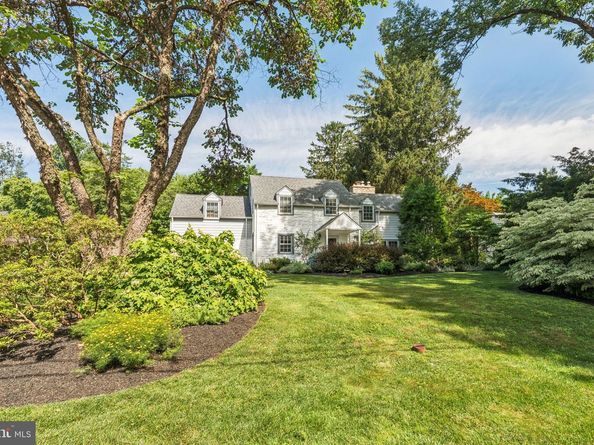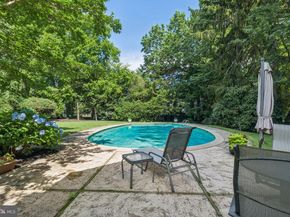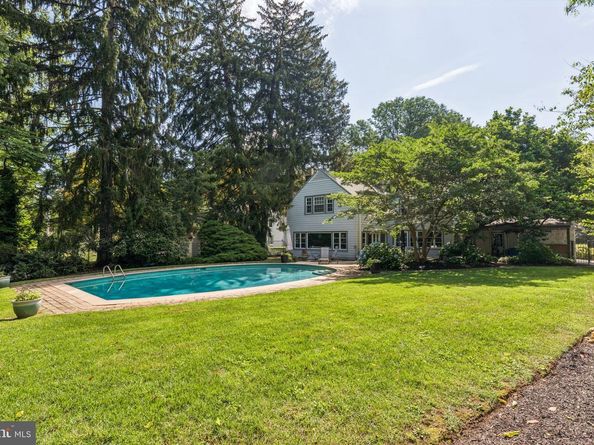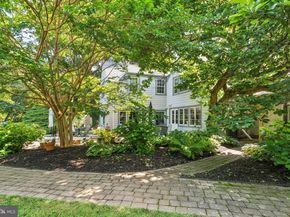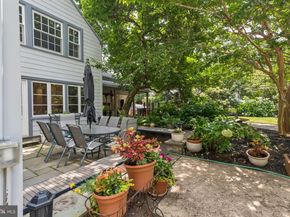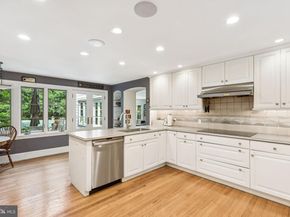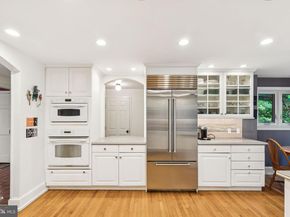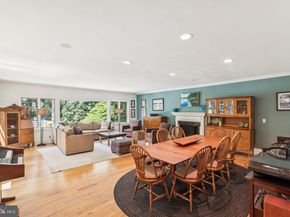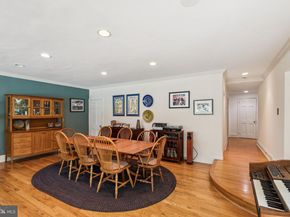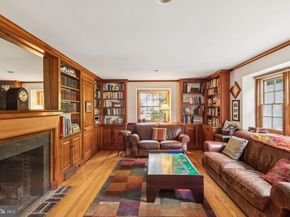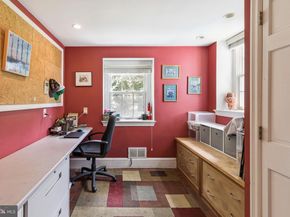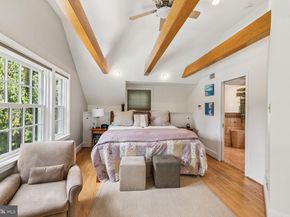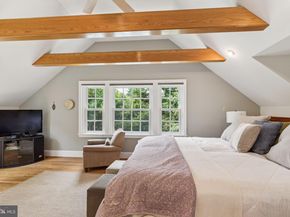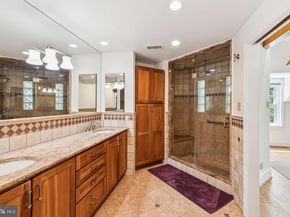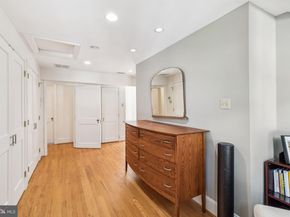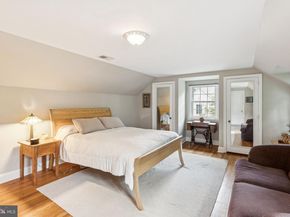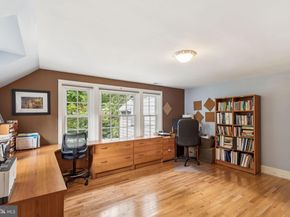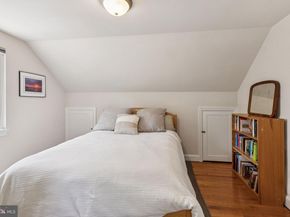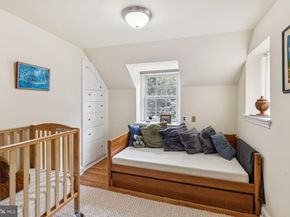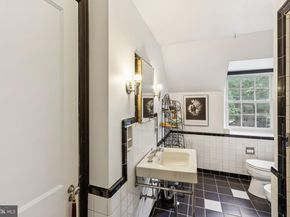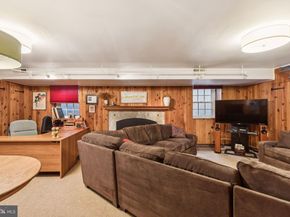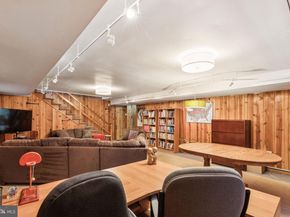Tucked away on one of Penn Valley’s most peaceful and desirable streets, this meticulously maintained and thoughtfully updated stone colonial offers the perfect blend of classic charm and modern comfort. Set on a beautifully professionally landscaped, level fenced lot surrounded by mature trees, this home is a private retreat ideal for both everyday living and elegant entertaining. Step into the inviting foyer, where a powder room and coat closet offer convenience upon entry. The spacious, sunlit eat-in kitchen has off white cabinets space, SubZero Refrigerator(2023), induction cooktop(2024), newer dishwasher(2022), wall oven, built-in microwave, tile backsplash and hardwood floors that flows seamlessly into the expansive family and dining rooms with a wood burning fireplace, hardwood floors, recessed lights plus 2 outside entrances. Large windows in the kitchen and family room/dining area flood the interior with natural light and provide serene views of the in-ground pool, stone patio and a covered outdoor entertaining space perfect for summer gatherings or quiet relaxation.The main level also features a charming spacious library/den with custom built-in shelving, a dedicated office space, and a mudroom with abundant storage all leading to the attached 1 1/2 car garage. Upstairs, the generously sized primary suite is a true sanctuary, complete with vaulted ceilings, ceiling fan, hardwood floors, a large dressing room with custom closets, and a beautifully updated en-suite bath featuring a walk-in steam shower, dual-sink vanity, and cabinetry. Four additional bedrooms, two full baths, plus a conveniently located laundry room complete the second floor. The finished lower level offers exceptional flexibility with a large multi-use room perfect for a family room, playroom or office with a gas fireplace plus a separate room ideal for a home gym or creative studio. A utility room with ample storage space and closets round out the lower level. Notable updates include: Roof(2021), Windows( 1st floor 2017 and 2nd floor(2022-Marvin Windows), Hot Water Heater(2025),Exterior Painted(2024) including window frames that were replaced or repaired This home has recessed lighting and hardwood floors throughout. This home combines character, comfort, and functionality in a coveted Lower Merion location, just minutes to Narberth, award-winning Lower Merion Schools, local shops, restaurants plus easy access to Center City Philadelphia. Don’t miss the opportunity to make this exceptional home your own.












