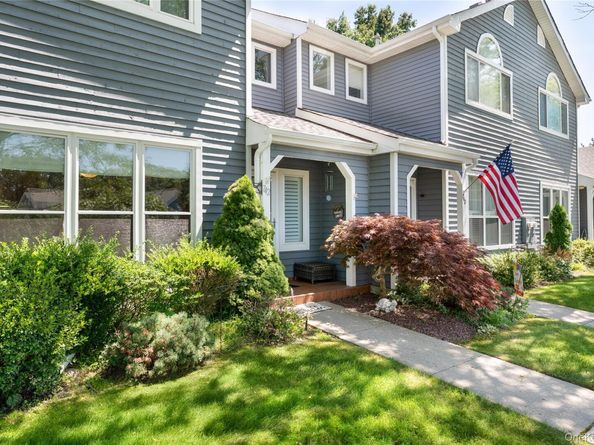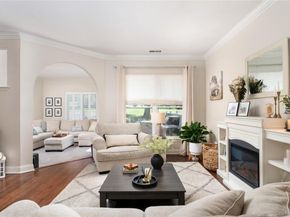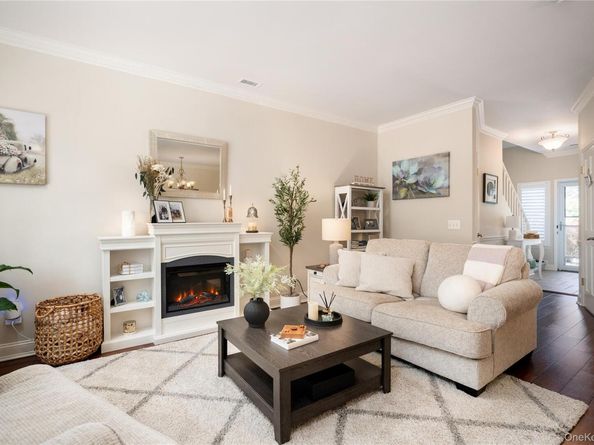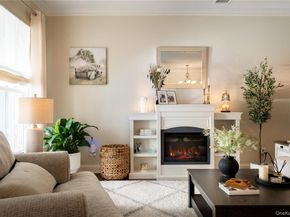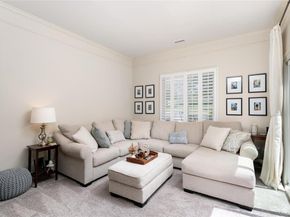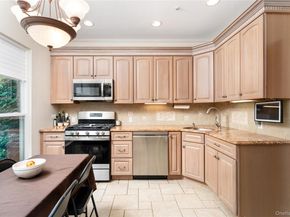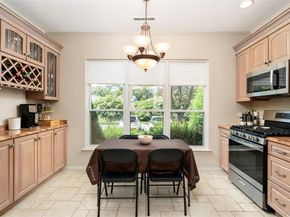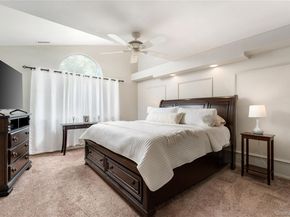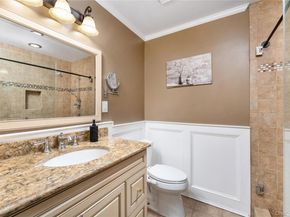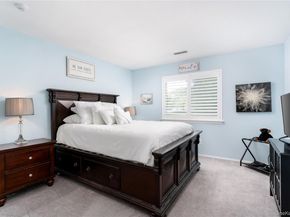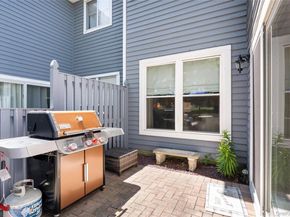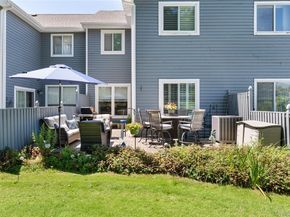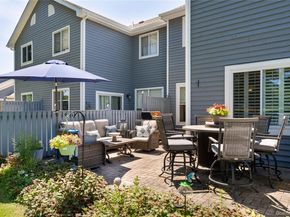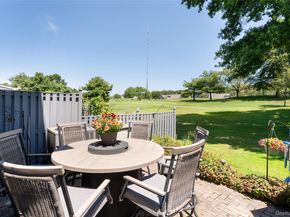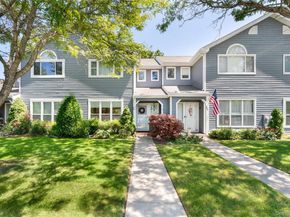Desirable Malibu Model with Golf Course Views! This stunning 1,870 sq ft, 3-bedroom, 2.5-bath condo is located in the highly sought-after guard-gated Birchwood at Spring Lake community. Fully updated, it boasts soaring ceilings, detailed moldings, plantation shutters, exquisite decor, and abundant natural light. The seamless floor plan includes an elegant eat-in kitchen, a spacious family room with sliders to a private patio overlooking the 9th tee box, and a gracious living room open to the formal dining room—ideal for intimate gatherings or holiday entertaining.
The entry foyer offers a large storage closet/pantry, a half bath, and a staircase to the second level. Upstairs, the luxurious primary suite features a generous walk-in closet and spa-like bath. Two additional bedrooms provide ample closet space and share a hall bath with tub/shower and single-sink vanity. A pull-down attic in the hall adds valuable extra storage.
Enjoy resort-style amenities including a pristine 9-hole golf course, two clubhouses with indoor & outdoor pools, spa/hot tub, fitness centers, tennis, pickleball, racquetball, bocce, and basketball courts, billiards room, library, walking/biking trails, playgrounds, and beautifully landscaped grounds. Community services include common area, exterior, and grounds maintenance, pool upkeep, sewer, snow removal, trash, and water.
Enjoy resort-style living with amenities rarely found: a pristine 9-hole golf course, two clubhouses with indoor & outdoor pools, spa/hot tub, fitness center, tennis, pickleball, racquetball, bocce, and basketball courts, billiards room, library, and large gathering spaces for social events. Outdoor activities include a 2.5-mile walking/biking trail, playgrounds, and beautifully landscaped grounds. Community services cover common area, exterior, and grounds maintenance, pool upkeep, sewer, snow removal, trash, and water.
Live the lifestyle you’ve always dreamed of—where elegance, comfort, and an active social community come together.












