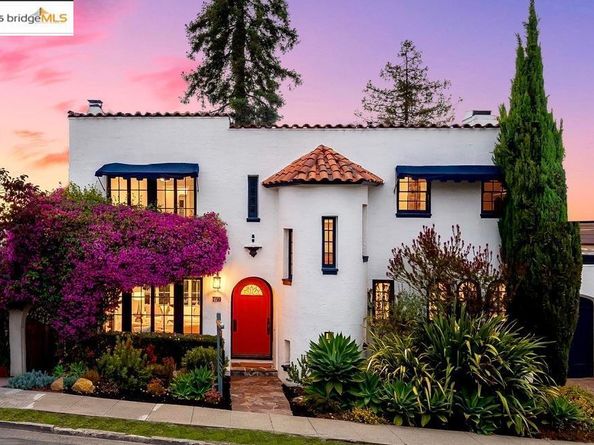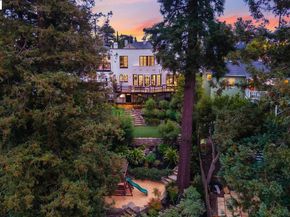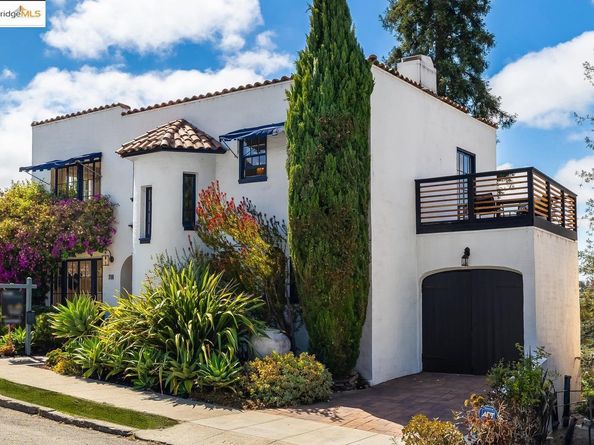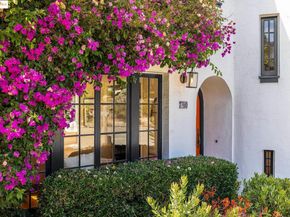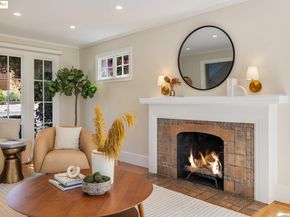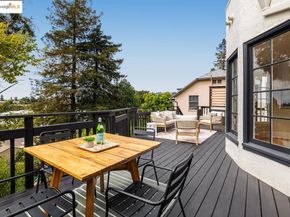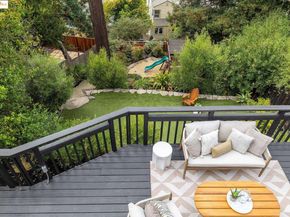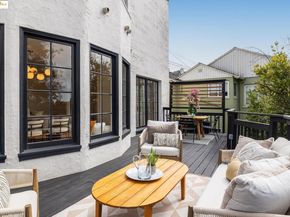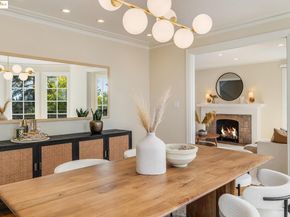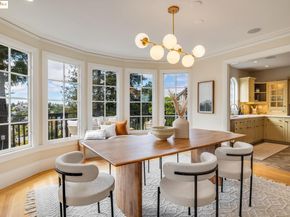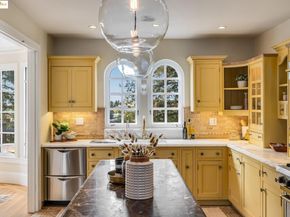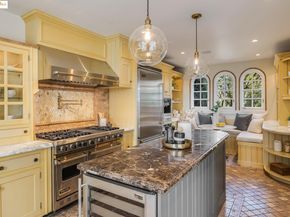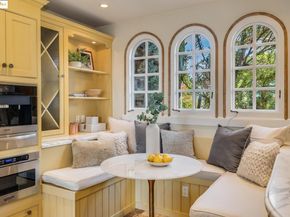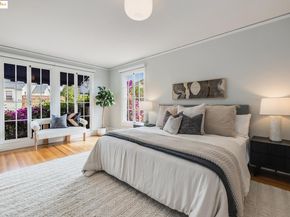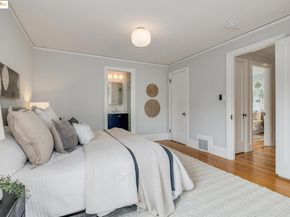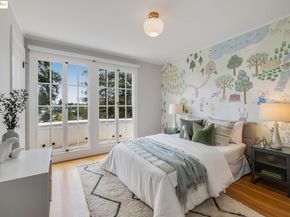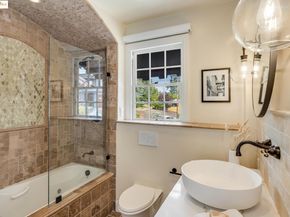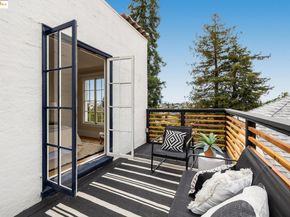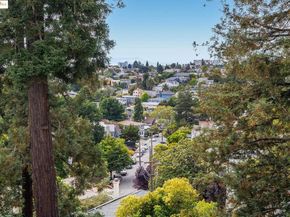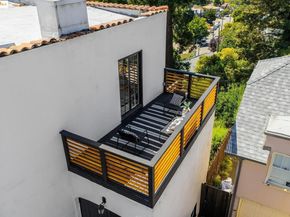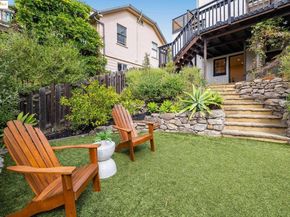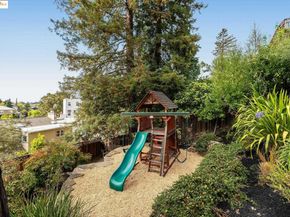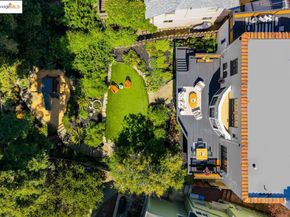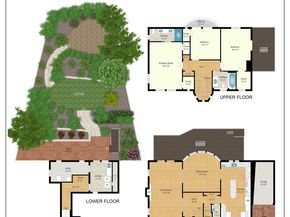740 Calmar Ave Oakland, CA 94610 Pending
$1,589,000
Smart Buyer Rebate $15,890
Exceptional Mediterranean Architecture w/ Oakland views in the heart of Crocker Highlands. Stunning kitchen w/ marble counters, designer backsplash, Shaws sink, copper pot faucet, built-in Miele espresso machine, wine fridge, Viking fridge, microwave & 6-burner range w/ grill & dbl oven, ctr island, built-in seating & travertine floors. Main lvl powder rm w/ stately accents & custom tile. Sunny dining rm flows to light-filled living rm w/ orig fireplace & French windows opening to spacious deck w/ neighborhood views. Upstairs: 3 BRs (all w/ auto shades), primary suite w/ Juliet balcony, sleek remodeled bath w/ dbl vanity & frameless glass shower; 2nd BR w/ great light & exterior balcony; 3rd BR w/ balcony over rear gardens. Striking hall bath w/ custom tile & vessel sink. Park-like gardens w/ turf play area + play structure. Also AC & garage ideal as flex space w/ EV charger. Minutes to award-winning elem, Lakeshore shops/restaurants, & quick access to Bay Bridge/SF.
Show more
Listed by David Higgins
· License #01281543
· Cush Real Estate
· 510-390-6929
Last updated September 07, 2025
· Source: bridgeMLS #41108253
Type Single-family Neighborhood East Piedmont Heights Bedrooms 3 Bathrooms 3 Days on Prevu 24 Size 2,052 sqft Price per sqft $774 09/08/2025
Status changed to Pending
$1,589,000
08/15/2025
Listed by Cush Real Estate
$1,589,000
Property Details for 740 Calmar Ave Architectural Style: Mediterranean Construction Materials: Stucco Exterior Features: Garden, Back Yard, Garden/Play, Sprinklers Automatic, Terraced Down, Landscape Back, Landscape Front Patio And Porch Features: Deck, Patio View: Bay, Downtown, Hills Building Area Total: 2,052 Lot Features: Sloped Down, Back Yard, Front Yard, Landscaped Lot Size Square Feet: 5,060 Appliances: Dishwasher, Double Oven, Gas Range, Microwave, Refrigerator, Dryer, Washer, Gas Water Heater Fireplace Features: Living Room, Wood Burning Flooring: Concrete, Hardwood, Tile, Other Interior Features: Utility Room, Breakfast Nook, Updated Kitchen Living Area Units: Square Feet Bathrooms Total Integer: 3 Subdivision Name: CROCKER HGHLANDS Parking Features: Attached High School District: Oakland (510) 879-8111 Laundry Features: Dryer, In Basement, Washer, Cabinets, Sink
Based on information from bridgeMLS and/or other sources. All data, including all measurements and calculations of area, is obtained from various sources and has not been, and will not be, verified by Prevu or the MLS. Information is provided exclusively for consumer's personal, non-commercial use and may not be used for any purpose other than to identify prospective properties consumer may be interested in purchasing.
Full MLS Disclaimers
Rebate estimate is indicative only and based on listing price and estimated buyer's agent commission paid by owner, if applicable. Final rebates are subject to Terms of Use and may vary due to final negotiated transaction terms.












