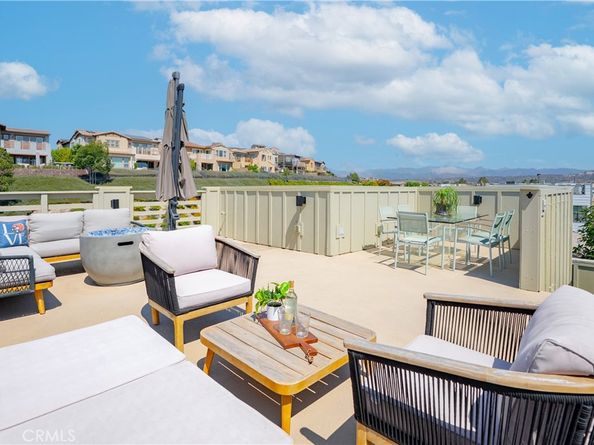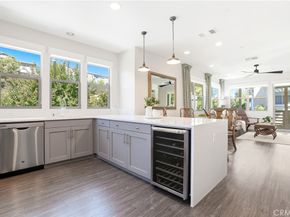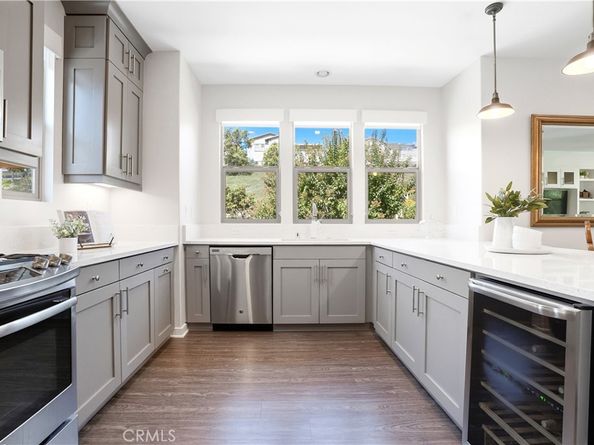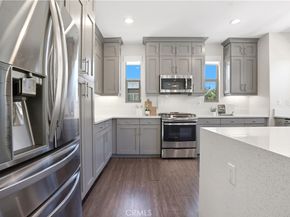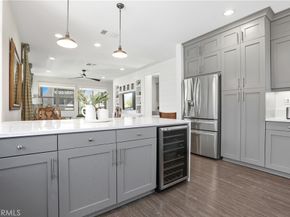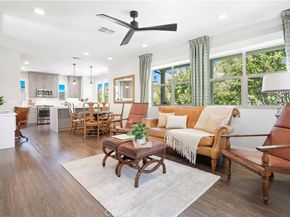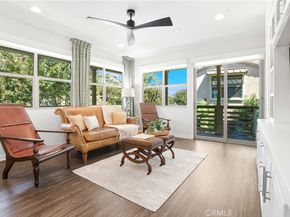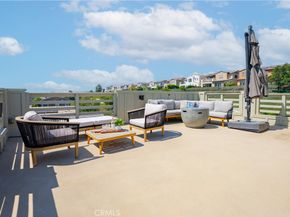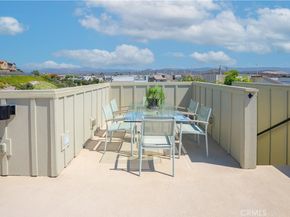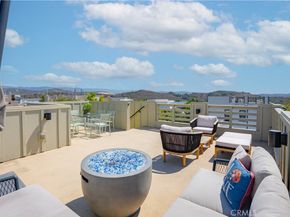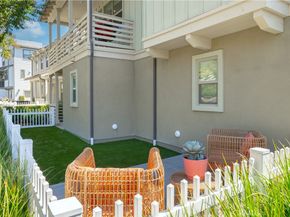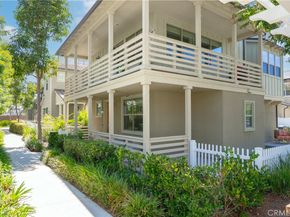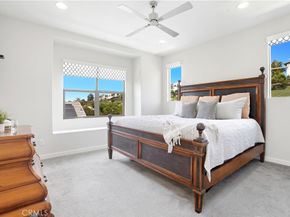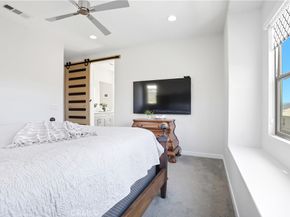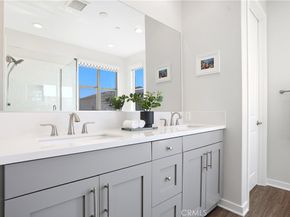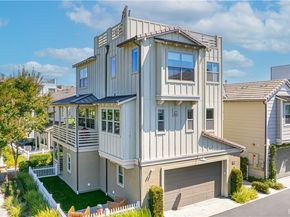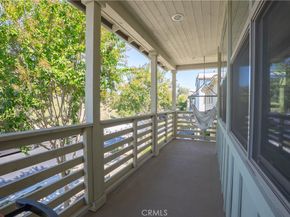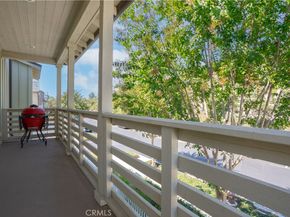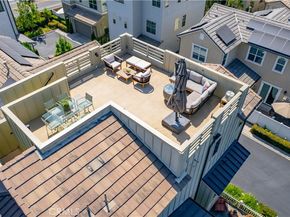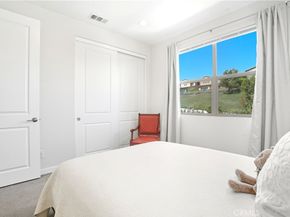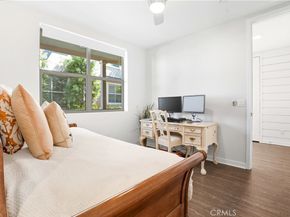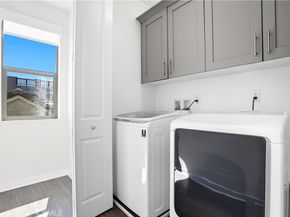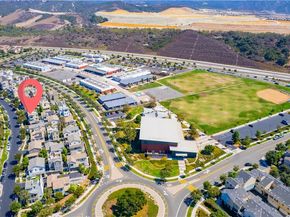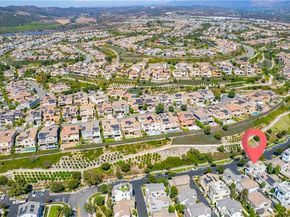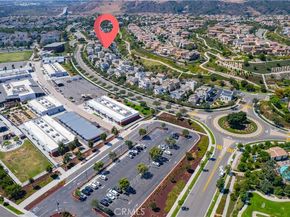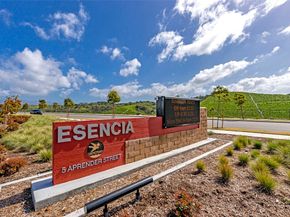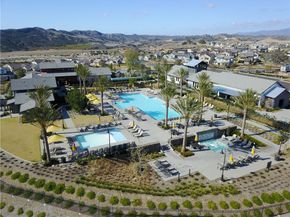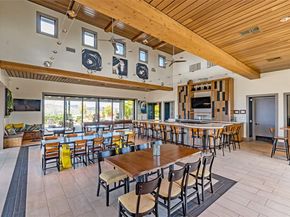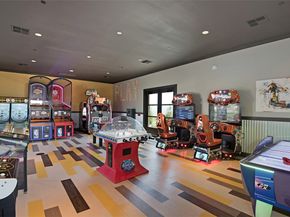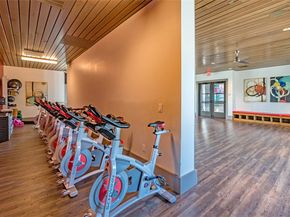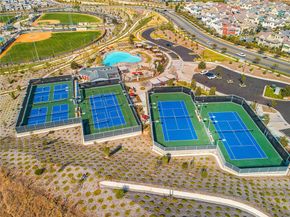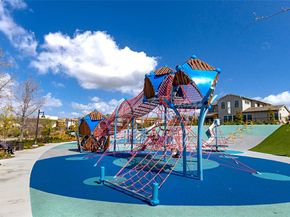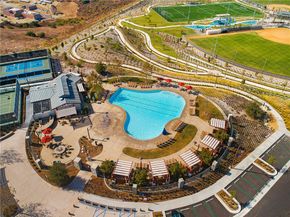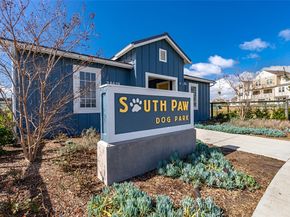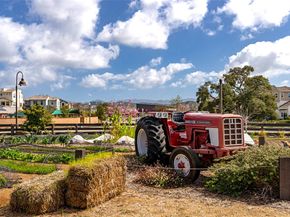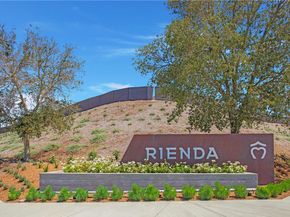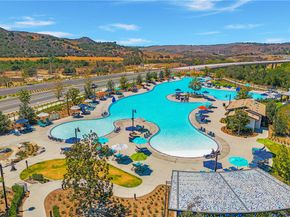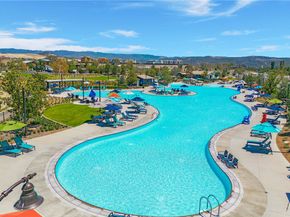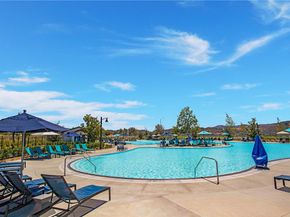Nestled within the highly sought-after Trellis neighborhood of Esencia, this beautifully upgraded home showcases the community’s largest floor plan, offering three spacious bedrooms plus a versatile office that can easily be converted into a fourth bedroom. Trellis is celebrated for its charming collection of modern farmhouses, perfectly capturing the essence of contemporary South Orange County living. From the moment you arrive, you’re welcomed by a picturesque white picket fence, lush landscaping, and a generous wraparound front porch that sets the tone for the warmth and style found inside. The first level features a thoughtfully designed guest bedroom and a full bathroom, creating an ideal space for visitors or multi-generational living. Upstairs, the expansive second floor embraces an open-concept great room design, where the kitchen, dining, and family room flow seamlessly together. The kitchen has been modernly appointed with quartz countertops, gray cabinetry, stainless steel appliances, a designer backsplash, and durable faux-wood flooring. A custom shiplap wall and Restoration Hardware ceiling fan add stylish character, while the wraparound balcony extends the living space outdoors, providing the perfect setting for entertaining or enjoying the coastal breeze. The primary suite offers a peaceful retreat with a spacious walk-in closet and a luxurious en-suite bathroom featuring dual sinks, a romantic soaking tub, and a walk-in shower. An additional secondary bedroom and bathroom, along with a convenient laundry area, complete this level. The crown jewel of the home is the expansive rooftop deck, an entertainer’s dream with plenty of room for gatherings, relaxation, and taking in breathtaking panoramic views. Blending modern upgrades with timeless farmhouse charm, this residence is a rare opportunity to own one of Trellis’ most desirable homes. Exclusive to Rancho Mission Viejo residents are all amenities in the Villages of Sendero, Esencia, Rienda and future Villages. There are community amenities for all from breath-taking resort-style pools and spas, Esencia school K-8, community farms, fitness centers, guest house, putting green, bocce ball courts, tennis and pickle ball courts, playgrounds, coffee shop, fire pits, an arcade and so much more!












