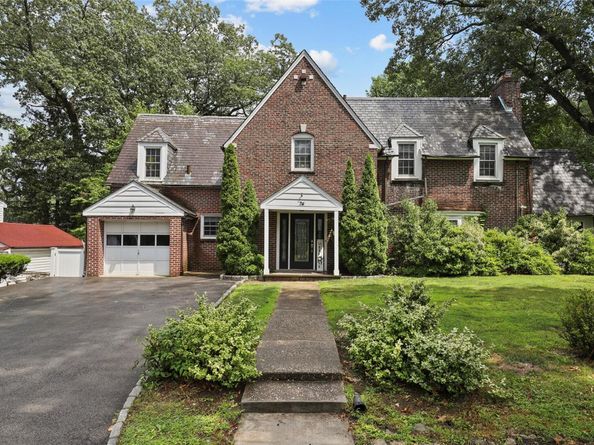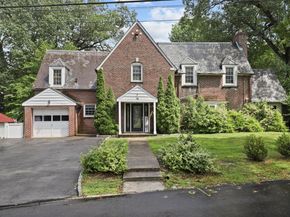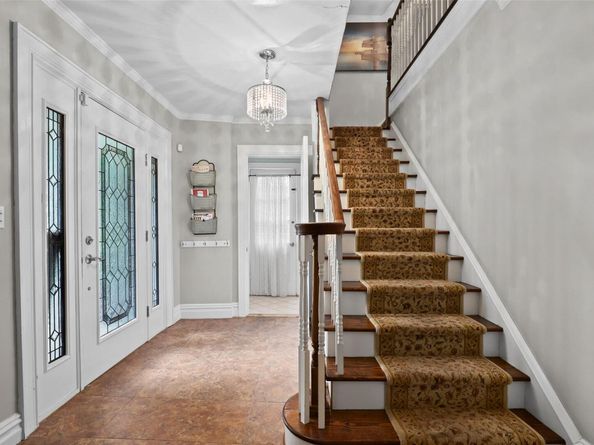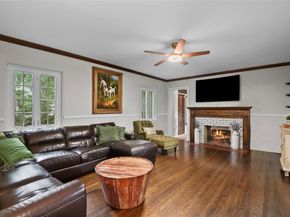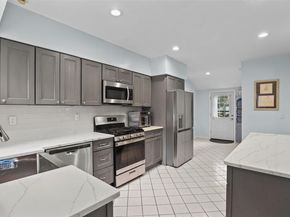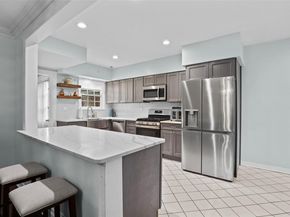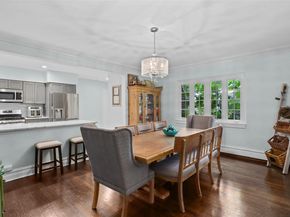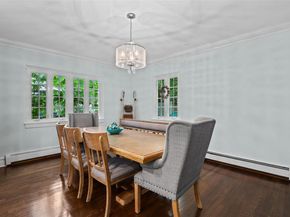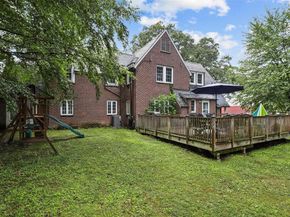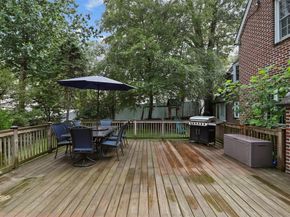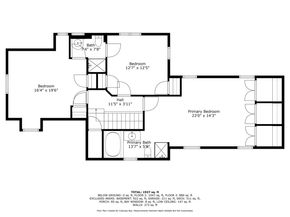Timeless Tudor Charm in Colonial Heights Welcome to 74 (also known as 84) Chester Drive, a stunning 1928 Tudor-style home located in the heart of Yonkers’ desirable Colonial Heights neighborhood. Brimming with character and thoughtfully updated for modern living, this spacious residence offers 3 bedrooms, 2.1 baths, and 2,355 sq ft of comfortable elegance on a .17-acre level lot. Step inside to discover charming architectural details, including hardwood floors, leaded glass windows, and arched doorways—all paired with a brand-new kitchen designed for modern convenience and style. The generous layout features bright, airy living and dining spaces, perfect for both everyday living and entertaining. Outside, enjoy the ease of a double-wide driveway and the comfort of a large deck overlooking a flat, fully usable yard—ideal for gatherings, relaxing weekends, or gardening. Located just minutes from the vibrant villages of Tuckahoe and Bronxville, this home offers effortless access to local shopping, dining, and cafes. Commuters will love being close to the Tuckahoe Metro-North Station, offering a quick 30-minute ride to Grand Central. Nearby Central Park Avenue and the Cross County Shopping Center provide even more retail and restaurant options, while local parks, scenic trails, and access to the Bronx River Parkway make it easy to enjoy the outdoors. Whether you're drawn to the charm of a historic Tudor, the ease of updated interiors, or the unbeatable proximity to shops, transit, and amenities, this home offers it all. Don’t miss your chance to experience the best of Colonial Heights living.












