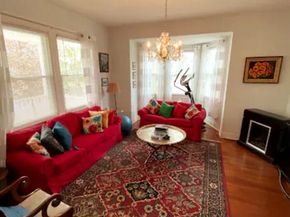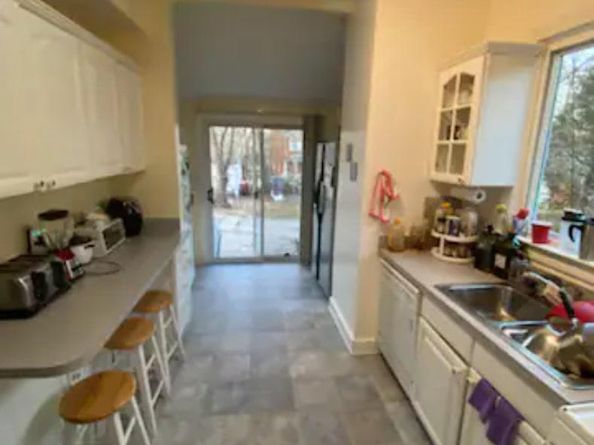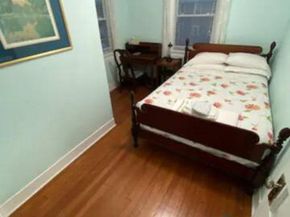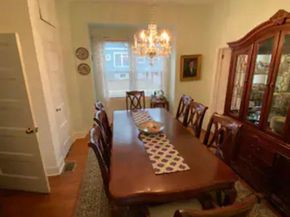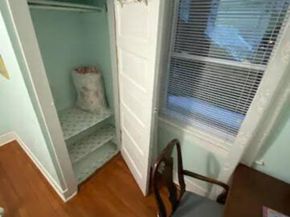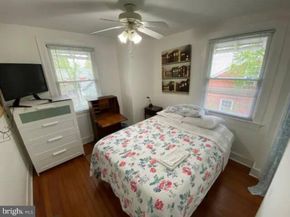Discover the timeless allure of this 1920 Victorian detached home in Arlington's sought-after Aurora Highlands neighborhood—a true blend of historic charm and modern updates! Renovated in 2000, this spacious residence boasts 5 bedrooms, 3 full baths, and over 2,600 square feet of above-grade finished living space, complemented by a fully finished basement that's perfect for relaxation, work, or play. Step inside to a welcoming main level with gleaming hardwood floors, a bright living room, formal dining area with its own adjacent full bath for ultimate convenience, and a well-equipped kitchen featuring gas cooking, solid surface countertops, and energy-efficient appliances like a cooktop, dishwasher, microwave, oven/range, refrigerator, and stacked washer/dryer. Upstairs, find four cozy bedrooms, each with ceiling fans and hardwood floors, plus a shared full bath. The lower level offers a versatile fifth bedroom, another full bath, dedicated laundry space, and a carpeted basement ready for your vision—whether it's a home theater, gym, or guest suite. Elegant interior details include recessed lighting, a traditional floor plan, attic storage, and high-efficiency natural gas hot water, while the exterior shines with a slate roof, wraparound porch for lazy afternoons, secure features like exterior cameras and motion detectors, and a private 0.14-acre corner lot backing to trees for serene city views. Enjoy off-street parking for up to 5 vehicles on a concrete and gravel driveway. Nestled in a prime location less than a mile from the airport, bus stops, metro/subway, and commuter rail, this home puts convenience at your doorstep—ideal for commuters or explorers. Zoned R-5 with no HOA, it's sold as-is. Imagine the possibilities in this Arlington classic—your dream home awaits!












