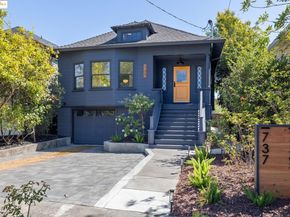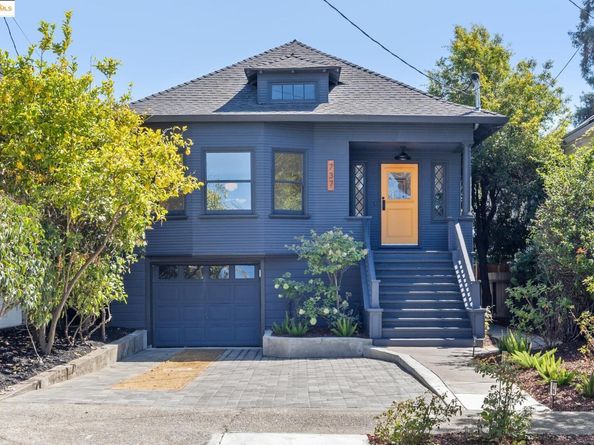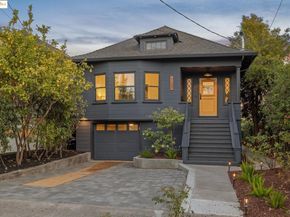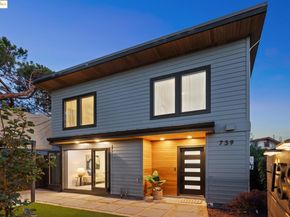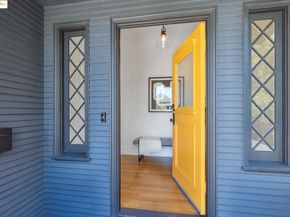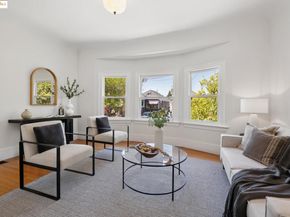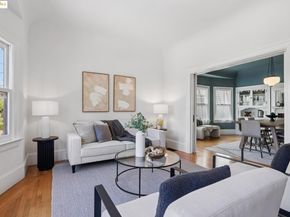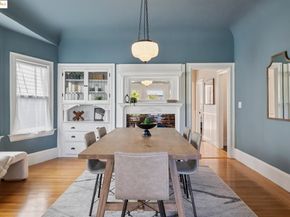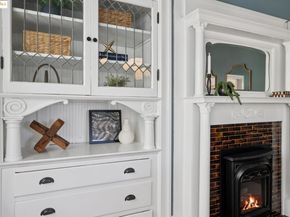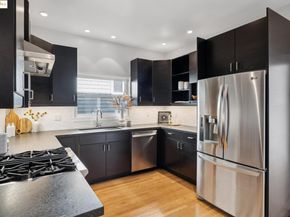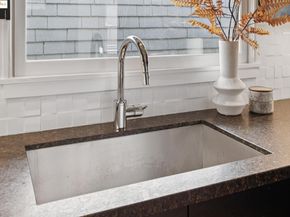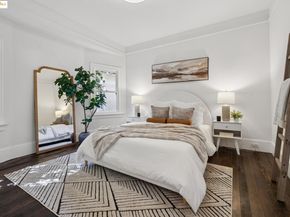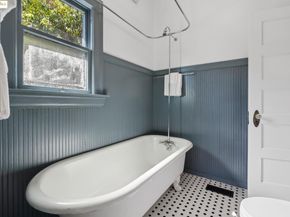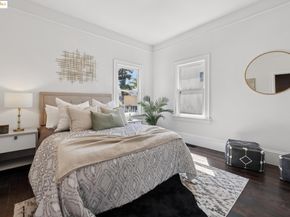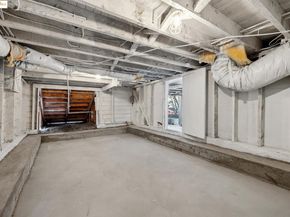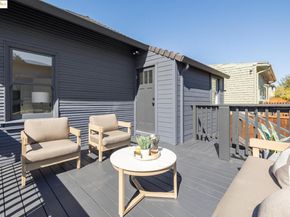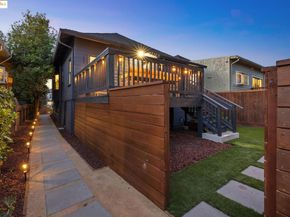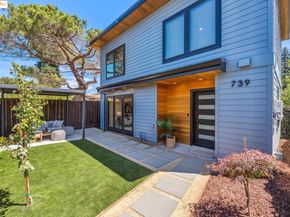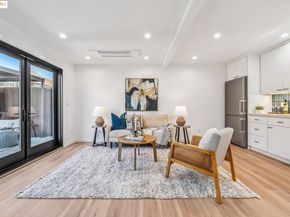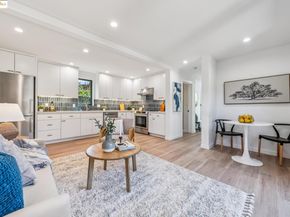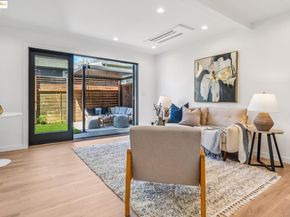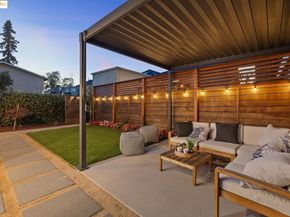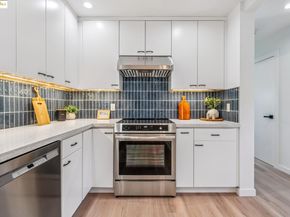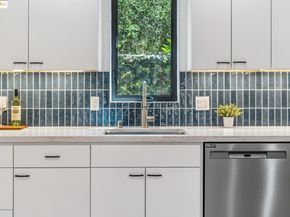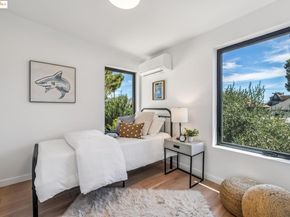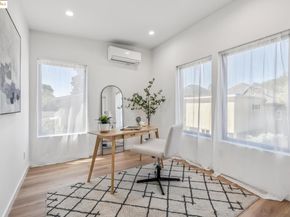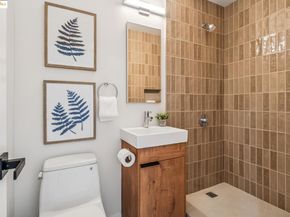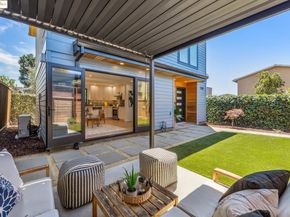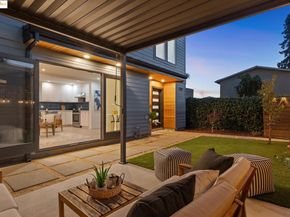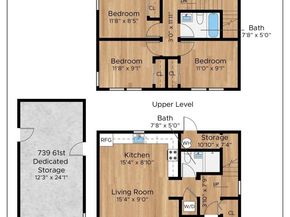Fresh new price! 2 Distinct Homes, 1 Rare Opportunity. A modern new build & a reimagined 1910 Craftsman by local builder New Avenue Homes—come together on one lot. Live in one, rent the other, or create a multi-generational / family compound w/ single-family home & detached ADU. In front, a 3BD/1BA Craftsman w/ modern updates while keeping period charm. Character-rich features - bay windows, hardwood floors, a formal dining room w/ built-ins, & renovated kitchen w/ Wolf range, granite counters, & farmhouse details. Charming bath retains clawfoot tub & wainscoting. Outdoors: landscaped front yard, new wide paver driveway, garage/workshop, & private backyard w/ deck, turf, citrus, & planter boxes. Behind the Craftsman, a new all-electric 3BD/2BA contemporary offers open-plan living, dramatic wall of glass to private yard, & modern finishes - engineered wood floors, skylights, & artisan tile. Chef’s kitchen features quartz counters, induction range, & bold blue backsplash. Built to net-zero-ready standards w/ HRV filtration, EV-ready parking, & latest seismic / energy engineering. Walk Score-90 & Bike Score-100. Minutes from Ashby BART, Berkeley Bowl, Elmwood, Rockridge, & D-town Berkeley. New ADU exempt from Rent Control.












