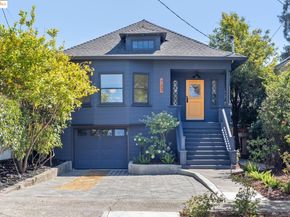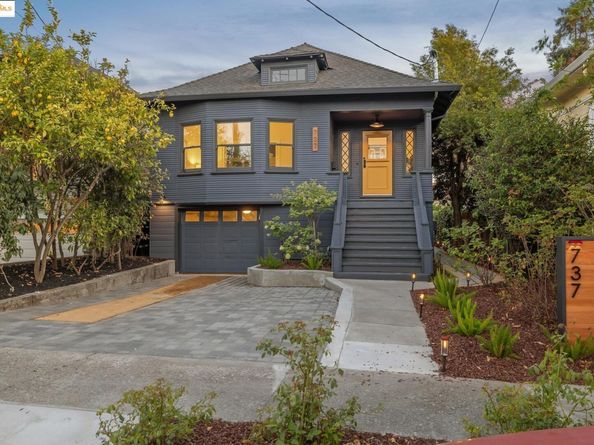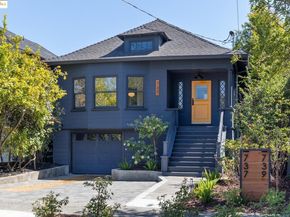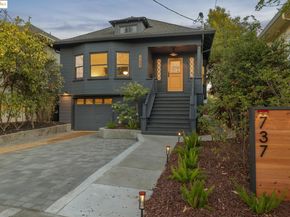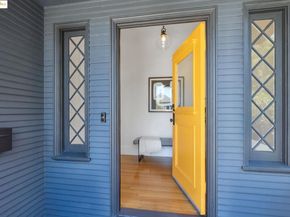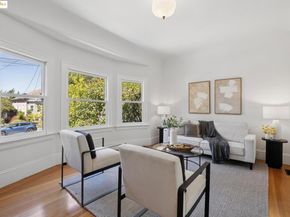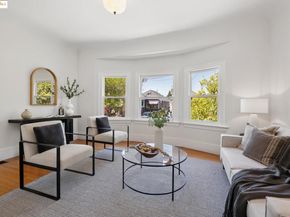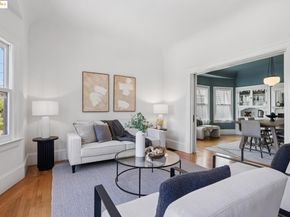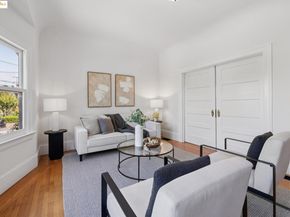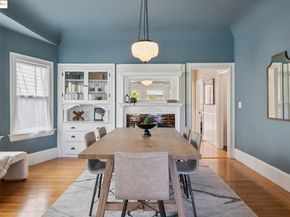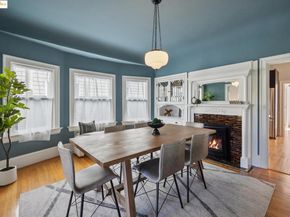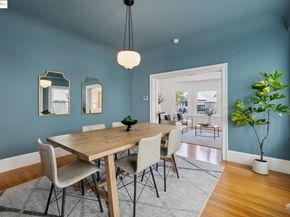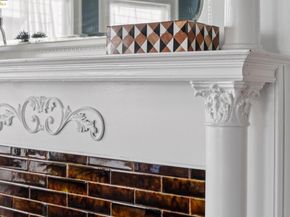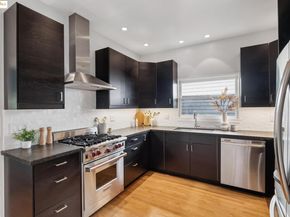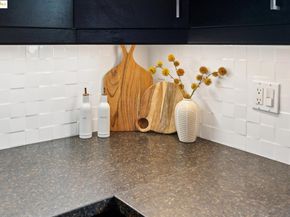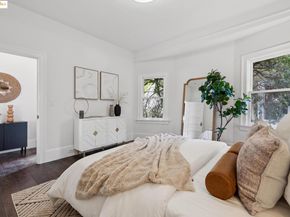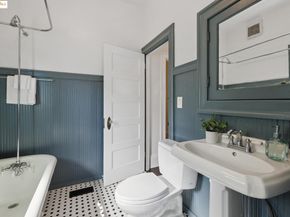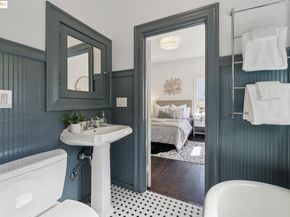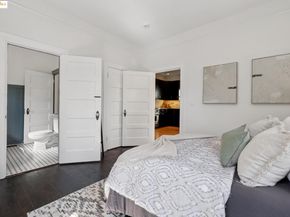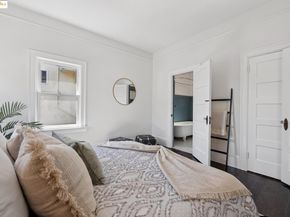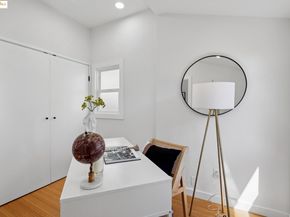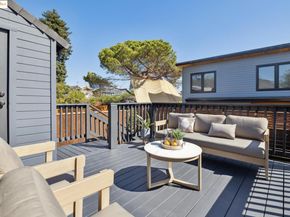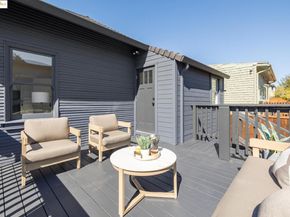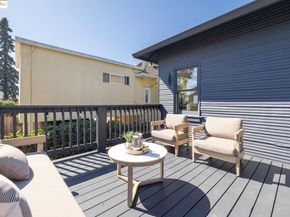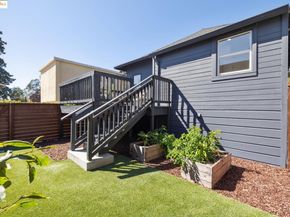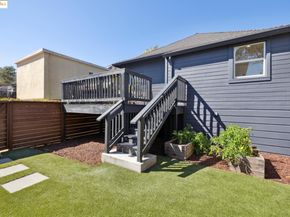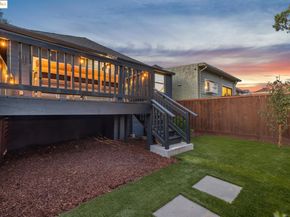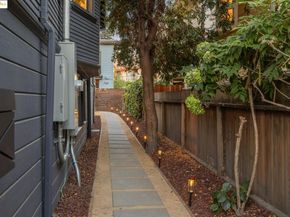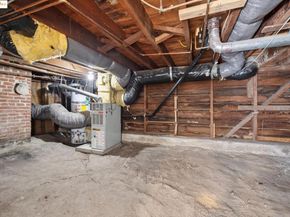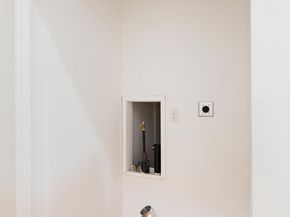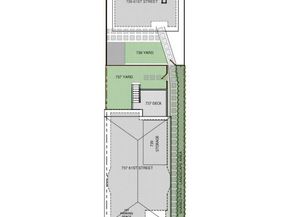Fresh new price! Old meets new in this 3-bedroom, 1-bath Craftsman bungalow, reimagined for modern living while preserving its 1910 charm. Behind the cheerful yellow door, a sunlit living room with bay windows, hardwood floors, and a coved ceiling flows to a formal dining room with built-in glass hutch, original tiled hearth w/ mantle, and mirror. The updated kitchen blends farmhouse character with beadboard wainscoting, granite counters, designer tile backsplash, open shelving, farmhouse sink, and stainless steel appliances anchored by a Wolf range. Two spacious bedrooms, one with private bath access, plus a smaller third bedroom/office, paired with a classic bath featuring a clawfoot tub, wainscoting, and new tile. Added comforts include a stacked washer/dryer, whole-house fan, and updated plumbing, heating, and electrical. Landscaped front yard, new paver driveway, one-car garage with car charger and workshop, and a private backyard deck with turf, citrus, and planter boxes complete this walkable Bushrod Park gem. Walk Score 90, Bike Score 100, and walking distance to BART. Must see.












