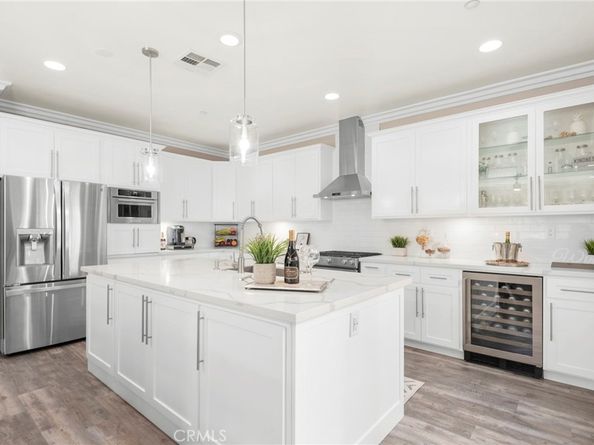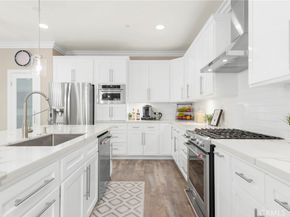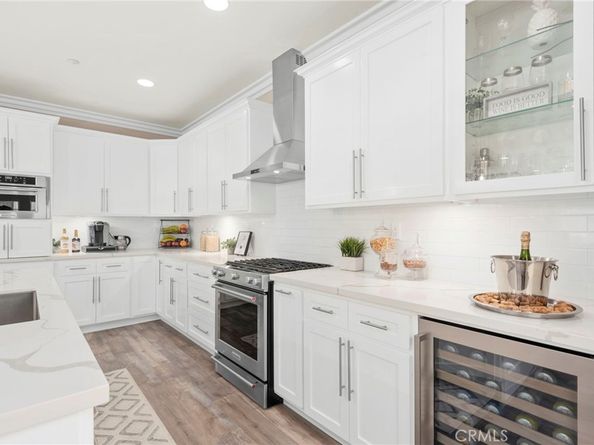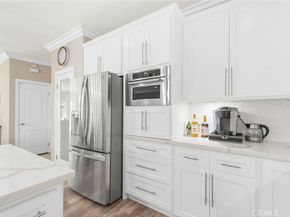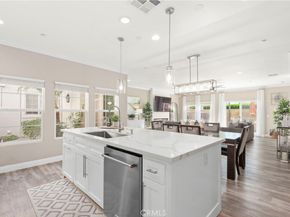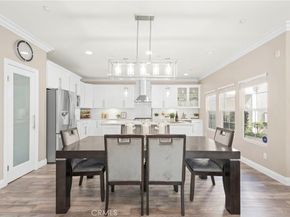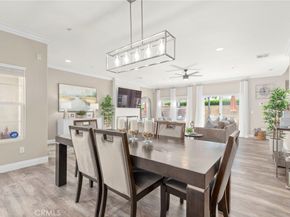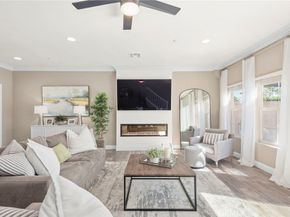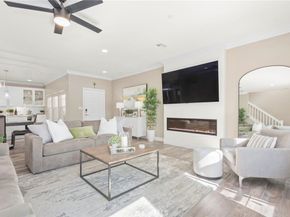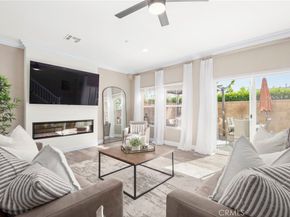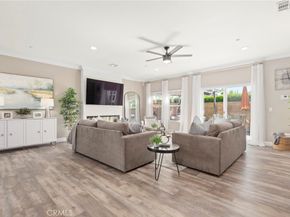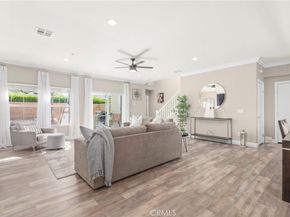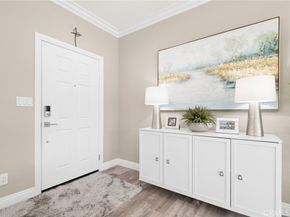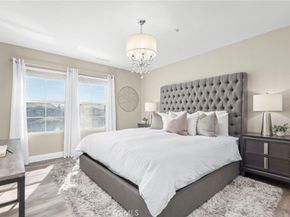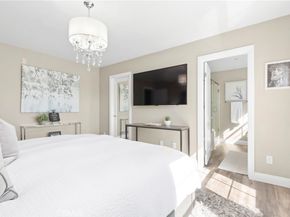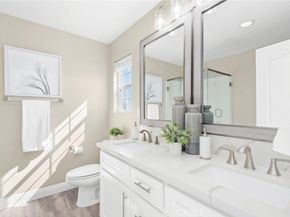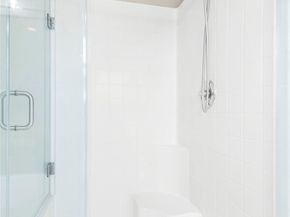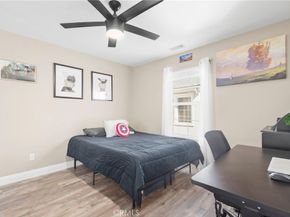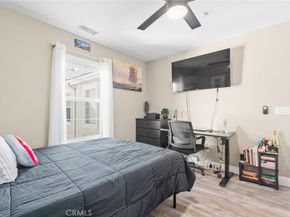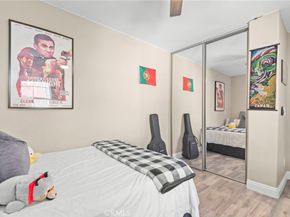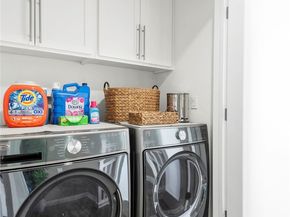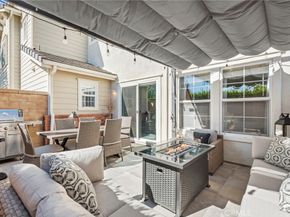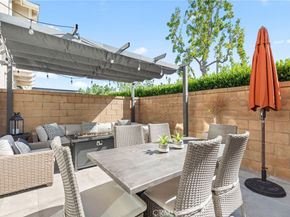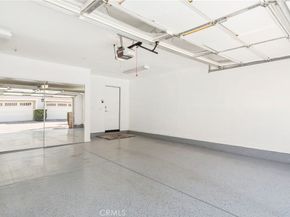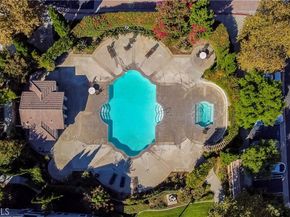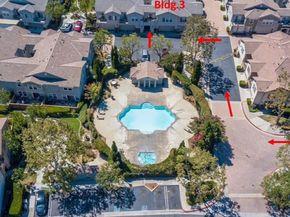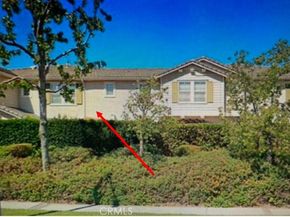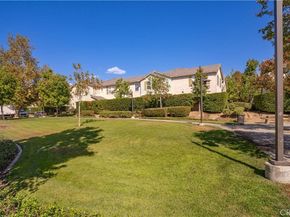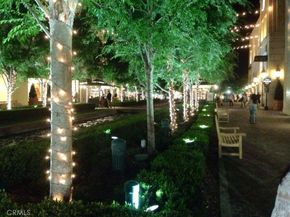Welcome to Your Dream Condo in the Highly Sought-After Brighton at Etiwanda Community! This stunning residence boasts the second-largest floor plan in the community and showcases an open-concept layout that perfectly blends space, style, and comfort for modern living.
Downstairs, you’ll find a beautifully upgraded kitchen with quartz countertops, a large island accented with pendant lighting, stainless steel appliances, a wall-mounted range hood, wine fridge, built-in microwave, an a backless gas range with oven, pantry, crown molding, central air and heating, and laminate flooring flow seamlessly into the spacious family room, complete with a cozy electric fireplace, ceiling fan, and sliding glass doors leading to a sunny tiled patio with a charming Pergola, perfect for relaxing or entertaining in style. Adjacent to the kitchen is a dedicated dining area, ideal for family meals and gatherings. The attached two-car garage with direct access features epoxy flooring and a large mirrored storage closet-ideal for storing seasonal décor and more. A convenient half-bathroom and additional storage closet complete the lower level.
Upstairs, enjoy a laundry area behind elegant double frosted glass doors, with built-in cabinetry for added storage. The spacious primary suite boasts a charming chandelier, walk-in closet with built-in organizers, mirrored doors on both sides, and a chandelier. The en-suite bathroom offers a dual-sink vanity, a soaking tub, and a glass-enclosed shower with dual access (one leading to the soaking tub). Two additional bedrooms each feature ceiling fans and mirrored closet doors, offering comfort and functionality, they share a well-appointed full bathroom with double sinks, and a hallway storage closet offers even more convenience. The HOA dues cover water, insurance, and front yard maintenance, providing a low-maintenance lifestyle. Community amenities are plentiful, including a sparkling pool and spa, outdoor showers, BBQ and picnic areas, and playgrounds-perfect for leisure and fun.Prime location with quick access to the 15 and 210 freeways, and just minutes from Victoria Gardens Shopping Mall. This move-in-ready home perfectly blends luxury, function, and style-all within a well-maintained and desirable community. Don’t miss the opportunity to make it yours!
Schedule a private tour today and experience the lifestyle you deserve!












