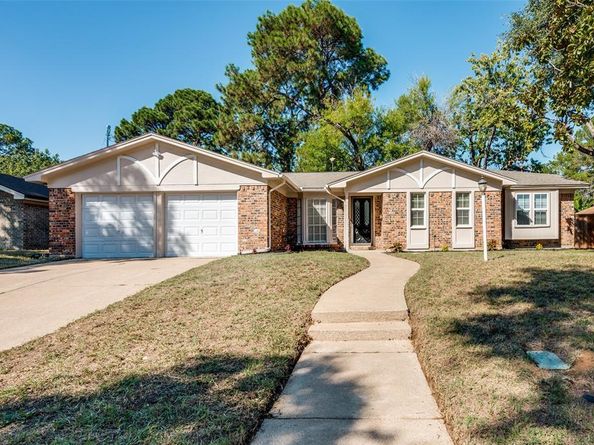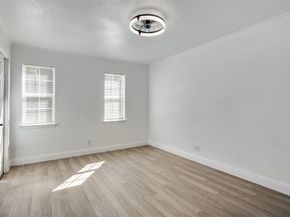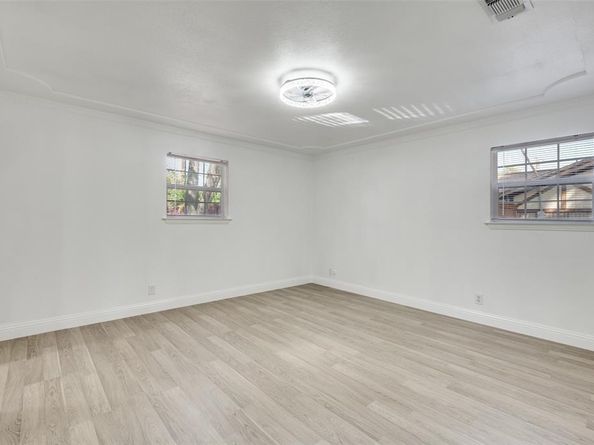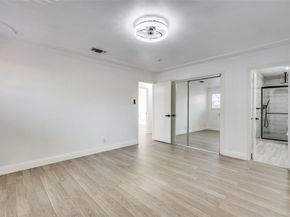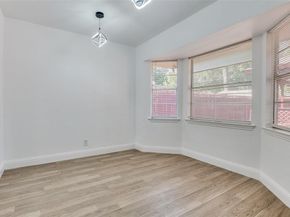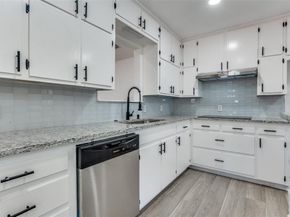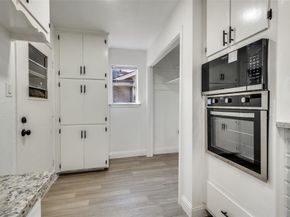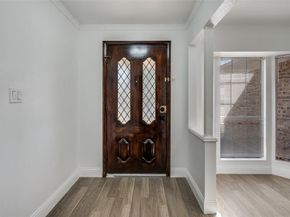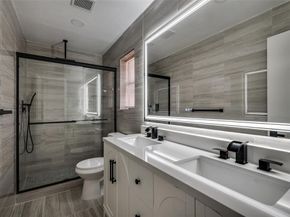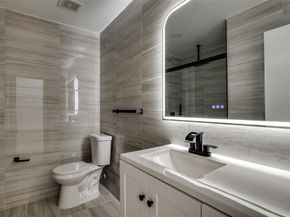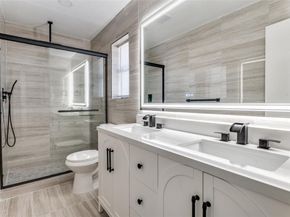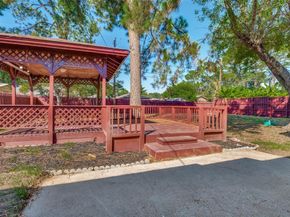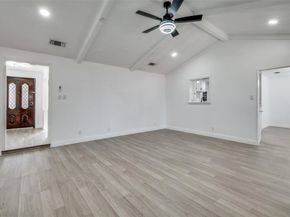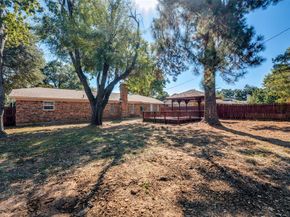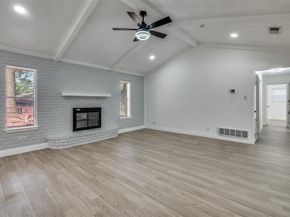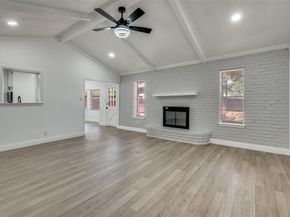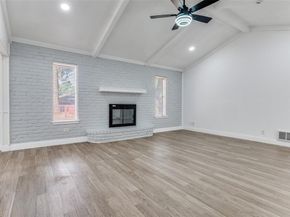Welcome to 7321 Vanessa Drive — a stunning, fully renovated home in the heart of Fort Worth!
Perfectly located just minutes from Highways 820, 30, and 287, this beautiful 3-bedroom, 2-bath residence offers the perfect blend of modern comfort, thoughtful updates, and prime location.
Step inside to a bright and spacious open-concept layout, filled with natural sunlight that enhances the home’s warm and inviting feel. You’ll immediately notice the fresh interior paint, new flooring throughout, and modern finishes in every corner.
The living room features a stylish brick-accented fireplace with new glass doors, creating a cozy yet elegant centerpiece that complements the home’s contemporary design.
The kitchen has been completely transformed with granite countertops, a new cooktop, oven, microwave, vent hood, and sleek cabinetry—offering plenty of workspace and storage. It’s ideal for both home chefs and everyday family meals.
Both bathrooms have been remodeled in a boutique hotel style, showcasing frameless glass showers, LED mirrors, decorative tiles, new vanities, upgraded faucets, and rainfall showerheads. Every detail has been designed to create a spa-like experience with luxury finishes and modern lighting.
The primary suite features a private updated bath and ample closet space, while the secondary bedrooms are spacious and versatile—perfect for family, guests, or a home office.
Step outside to your huge backyard oasis, surrounded by mature trees and open space—ideal for gatherings, barbecues, or peaceful relaxation. The custom gazebo includes a built-in projector, perfect for outdoor movie nights under the stars.












